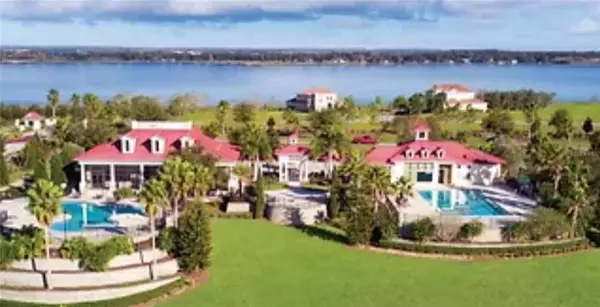
3 Beds
2 Baths
2,223 SqFt
3 Beds
2 Baths
2,223 SqFt
Key Details
Property Type Single Family Home
Sub Type Single Family Residence
Listing Status Active
Purchase Type For Sale
Square Footage 2,223 sqft
Price per Sqft $314
Subdivision Water Ridge Sub
MLS Listing ID P4929171
Bedrooms 3
Full Baths 2
HOA Fees $2,000/ann
HOA Y/N Yes
Originating Board Stellar MLS
Year Built 2019
Annual Tax Amount $6,727
Lot Size 0.260 Acres
Acres 0.26
Property Description
This Modern Craftsman is a true custom home that will "far exceed" expectations with "high end CUSTOM TRIM WORK" & "upgrades" throughout. It is a must see! 3 car garage (1 tandem, 1 single), very energy efficient, high end flooring throughout, extensive woodwork throughout and so much more. Come see for yourself and *compare before you commit*, as this home still shows as new!
High-end features & upgrades are as follows:
1) Owens Corning Duration hurricane shingles/roof.
2) Over-size custom front door, 8' x 36"
3) Raised elevation/front porch.
4) 3 car garage, 1 single, 1 tandem.
5) Over-size garage doors 10' x 10'.
6) Insulated garage doors.
7) Over garage storage 24' x 8'.
8) High performance attic/wall insulation.
9) High performance PGT windows.
10) Tongue & groove ponderosa pine ceilings front/back porches.
11) Custom/over-size maple cabinets with ample storage.
12) Cambria quartz countertops throughout.
13) Large master closet 13' x 10'
14) Large master shower 10' x 5' with 2 heads and 1 overhead rain head.
15) Dual zone AC system.
16) Cali. bamboo solid core, "not laminate" bedroom flooring.
17) 8" baseboard throughout.
18) Double & triple stack ceiling molding throughout.
19) Wainscoting dining room.
20) All doors & windows are wooden cased & picture framed.
21) Built in kitchen pantry with small appliance bay.
22) Large walk-in kitchen pantry/laundry room with ample storage.
23) All LG appliances.
24) All 8' interior and exterior doors.
25) 10' & 12' ceilings.
26) "Average" electric bill is $125.00 for 2023.
27) All interior/exterior LED lighting.
28) Large breakfast nook.
29) Eat at large kitchen island.
30) 12' Tray ceilings living/11' master bed.
Location
State FL
County Polk
Community Water Ridge Sub
Rooms
Other Rooms Attic, Breakfast Room Separate, Family Room, Formal Dining Room Separate, Great Room, Storage Rooms
Interior
Interior Features Accessibility Features, Ceiling Fans(s), Chair Rail, Crown Molding, Eat-in Kitchen, High Ceilings, Kitchen/Family Room Combo, Primary Bedroom Main Floor, Stone Counters, Tray Ceiling(s), Walk-In Closet(s), Window Treatments
Heating Electric, Heat Pump
Cooling Central Air
Flooring Bamboo, Ceramic Tile
Furnishings Negotiable
Fireplace false
Appliance Convection Oven, Dishwasher, Disposal, Dryer, Electric Water Heater, Exhaust Fan, Microwave, Range, Refrigerator, Washer
Laundry Inside, Laundry Room
Exterior
Exterior Feature Irrigation System, Lighting
Garage Boat
Garage Spaces 3.0
Community Features Clubhouse, Community Mailbox, Deed Restrictions, Fitness Center, Gated Community - No Guard, Irrigation-Reclaimed Water, Pool, Sidewalks, Tennis Courts, Wheelchair Access
Utilities Available BB/HS Internet Available, Cable Available, Cable Connected, Electricity Connected, Sewer Connected, Sprinkler Meter, Street Lights, Underground Utilities, Water Connected
Amenities Available Cable TV, Clubhouse, Fitness Center, Gated, Pickleball Court(s), Pool, Sauna, Security, Tennis Court(s), Wheelchair Access
Waterfront false
View Y/N Yes
Water Access Yes
Water Access Desc Lake
View Water
Roof Type Shingle
Porch Covered, Enclosed, Patio
Attached Garage true
Garage true
Private Pool No
Building
Lot Description Landscaped, Paved
Story 1
Entry Level One
Foundation Block, Slab
Lot Size Range 1/4 to less than 1/2
Builder Name William Construction Company
Sewer Public Sewer
Water Public
Architectural Style Florida
Structure Type Block,HardiPlank Type,Stucco
New Construction false
Schools
Elementary Schools Walter Caldwell Elem
Middle Schools Lake Alfred-Addair Middle
High Schools Auburndale High School
Others
Pets Allowed Yes
HOA Fee Include Pool,Maintenance,Private Road
Senior Community No
Ownership Fee Simple
Monthly Total Fees $166
Acceptable Financing Cash, Conventional, FHA, USDA Loan, VA Loan
Membership Fee Required Required
Listing Terms Cash, Conventional, FHA, USDA Loan, VA Loan
Special Listing Condition None


"My job is to find and attract mastery-based agents to the office, protect the culture, and make sure everyone is happy! "






