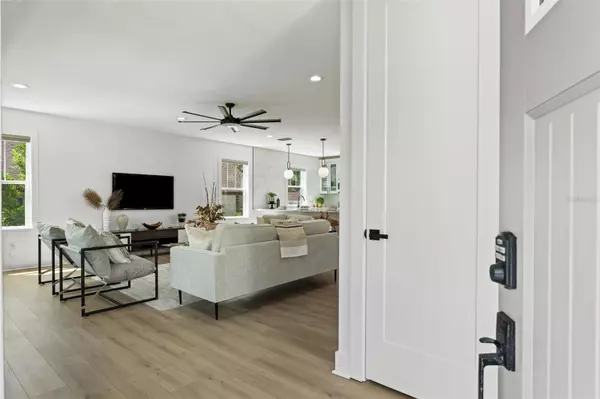
4 Beds
3 Baths
2,554 SqFt
4 Beds
3 Baths
2,554 SqFt
Key Details
Property Type Single Family Home
Sub Type Single Family Residence
Listing Status Active
Purchase Type For Sale
Square Footage 2,554 sqft
Price per Sqft $390
Subdivision South Shore Park
MLS Listing ID U8252636
Bedrooms 4
Full Baths 3
HOA Y/N No
Originating Board Stellar MLS
Year Built 2021
Annual Tax Amount $16,173
Lot Size 6,534 Sqft
Acres 0.15
Lot Dimensions 50x135
Property Description
Located in the peaceful Old Southeast neighborhood, and just steps away from South Shore park, enjoy your morning coffee on your elevated front porch. Upon entering, you’ll be immediately charmed by the open floor plan, ideal for entertaining and family gatherings. The kitchen and family room are bathed in natural light, creating a bright and welcoming ambiance. Additionally, there is a designated dining area complete with large windows to enjoy the view while you dine.
Walking past the kitchen, discover a versatile guest bedroom, a stylish full bathroom, and a generously-sized walk-in pantry. Upstairs, you'll find two additional guest bedrooms, another elegant full bathroom, and a convenient laundry room with ample storage and sink. The primary suite is a serene retreat, featuring a spacious walk-in closet with custom built in shelving. The primary bath has designer finishes and a luxurious soaking tub, perfect for relaxing after a long day.
Additional features include a Vivent Home Security system with 3 exterior cameras, intrusion detection and an interior control panel, an EV charging outlet, and an in-ground sprinkler system. The ample backyard provides the perfect canvas for your dream outdoor oasis. Whether you envision a sparkling pool for summer fun or a peaceful retreat for relaxation, this space can accommodate it all. You are minutes from Downtown St.Petersburg, award-winning beaches, and only a 20-minute drive from Tampa. Don't miss out on this incredible opportunity to own a slice of paradise.
Location
State FL
County Pinellas
Community South Shore Park
Direction S
Interior
Interior Features Eat-in Kitchen, L Dining, Living Room/Dining Room Combo
Heating Central
Cooling Central Air
Flooring Ceramic Tile, Laminate
Fireplace false
Appliance Dishwasher, Disposal, Electric Water Heater, Microwave, Range, Range Hood, Refrigerator
Laundry Laundry Room
Exterior
Exterior Feature Balcony, Irrigation System, Sidewalk, Sprinkler Metered
Garage Spaces 2.0
Utilities Available Public
Waterfront false
Roof Type Shingle
Attached Garage false
Garage true
Private Pool No
Building
Story 2
Entry Level Two
Foundation Slab
Lot Size Range 0 to less than 1/4
Sewer Public Sewer
Water None
Structure Type Block,Stucco
New Construction false
Others
Senior Community No
Ownership Fee Simple
Special Listing Condition None


"My job is to find and attract mastery-based agents to the office, protect the culture, and make sure everyone is happy! "






