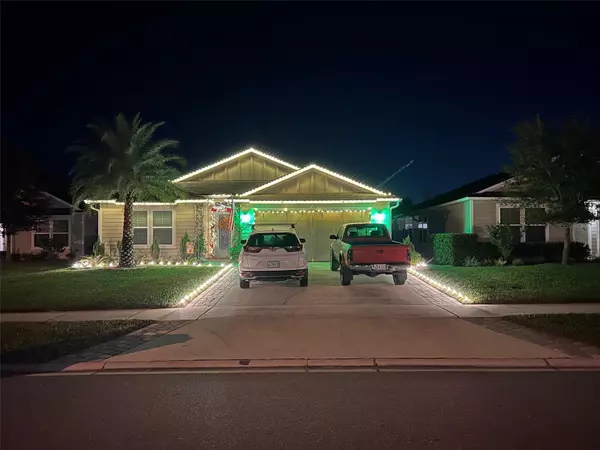
4 Beds
2 Baths
1,874 SqFt
4 Beds
2 Baths
1,874 SqFt
Key Details
Property Type Single Family Home
Sub Type Single Family Residence
Listing Status Active
Purchase Type For Sale
Square Footage 1,874 sqft
Price per Sqft $218
Subdivision Azalea Rdg
MLS Listing ID A4619226
Bedrooms 4
Full Baths 2
HOA Fees $84/ann
HOA Y/N Yes
Originating Board Stellar MLS
Year Built 2018
Annual Tax Amount $5,532
Lot Size 6,098 Sqft
Acres 0.14
Property Description
The Cordova model showcases an open floor plan with the kitchen at its heart, featuring a spacious island that overlooks the living and dining areas, granite countertops, stainless steel appliances, ample counter space, and a walk-in pantry. The expansive master suite boasts an oversized tub, a large separate shower, and a walk-in closet. The front guest room is versatile enough to serve as a home office or den.
The professionally landscaped grounds include a generous patio area that overlooks a stunning resort-style pool. Additional features include a vinyl-fenced yard, epoxy garage floor, garage storage system, Ring security cameras, a new smart thermostat, a new washer, a phone/Alexa-compatible sprinkler control system, fresh paint, and under-cabinet lighting. The community offers fantastic amenities, including a pool, gym, clubhouse, and two playgrounds. With everything ready for you, all that’s left to do is move in!
Location
State FL
County Clay
Community Azalea Rdg
Zoning RES
Interior
Interior Features Cathedral Ceiling(s), Kitchen/Family Room Combo, Living Room/Dining Room Combo
Heating Heat Pump
Cooling Central Air
Flooring Carpet, Tile
Fireplace false
Appliance Dishwasher, Dryer, Range, Refrigerator, Washer
Laundry Inside, Laundry Room
Exterior
Exterior Feature Irrigation System, Lighting
Garage Spaces 2.0
Fence Vinyl
Pool In Ground, Lighting
Utilities Available Cable Available, Electricity Connected
Waterfront false
Roof Type Shingle
Porch Covered, Enclosed, Screened
Attached Garage true
Garage true
Private Pool Yes
Building
Story 1
Entry Level One
Foundation Slab
Lot Size Range 0 to less than 1/4
Sewer Public Sewer
Water Public
Architectural Style Ranch
Structure Type Block,Stucco
New Construction false
Schools
Elementary Schools Tynes Elementary School-Cl
Middle Schools Wilkinson Junior High School-Cl
High Schools Middleburg High School-Cl
Others
Pets Allowed No
Senior Community No
Ownership Fee Simple
Monthly Total Fees $7
Membership Fee Required Required
Special Listing Condition None


"My job is to find and attract mastery-based agents to the office, protect the culture, and make sure everyone is happy! "






