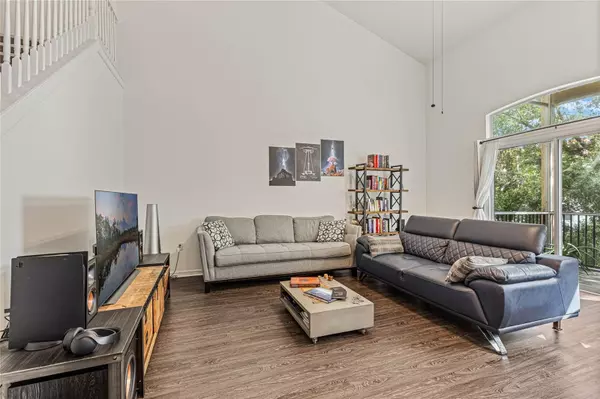
3 Beds
3 Baths
1,806 SqFt
3 Beds
3 Baths
1,806 SqFt
OPEN HOUSE
Sun Nov 24, 12:00pm - 3:00pm
Key Details
Property Type Condo
Sub Type Condominium
Listing Status Active
Purchase Type For Sale
Square Footage 1,806 sqft
Price per Sqft $152
Subdivision Key West A Condo
MLS Listing ID O6244591
Bedrooms 3
Full Baths 2
Half Baths 1
HOA Fees $576/mo
HOA Y/N Yes
Originating Board Stellar MLS
Year Built 2003
Annual Tax Amount $3,871
Lot Size 871 Sqft
Acres 0.02
Property Description
Upstairs, you'll find a cozy loft space, ideal for a home office or additional living area. The primary bedroom is a tranquil retreat with its own en-suite bathroom, while the two additional bedrooms are generously sized with ample closet space. The condo also features new flooring, updated fixtures, and is in a well-maintained community.
Step outside to enjoy your private balcony or take advantage of the community amenities, which include a pool, fitness center, and clubhouse. With easy access to major highways, shopping, dining, and entertainment, this home is perfect for those seeking both luxury and convenience. Don't miss your chance to own this incredible property in one of Central Florida's most sought-after locations! Roof redone in 2021 and HVAC Nov 2020 under a 10 year warranty
For the exterior, you’ll appreciate the Mediterranean-style architecture, including tile roofing and a private one-car garage, adding to the home's charm and functionality.
Contact us today to schedule a tour!
Location
State FL
County Seminole
Community Key West A Condo
Zoning PUD-MO
Rooms
Other Rooms Great Room, Inside Utility, Loft
Interior
Interior Features Cathedral Ceiling(s), Ceiling Fans(s), Living Room/Dining Room Combo, Primary Bedroom Main Floor, Split Bedroom, Walk-In Closet(s)
Heating Central, Electric
Cooling Central Air
Flooring Carpet, Ceramic Tile
Furnishings Unfurnished
Fireplace false
Appliance Disposal, Electric Water Heater, Range, Range Hood, Refrigerator
Laundry Inside, Laundry Room
Exterior
Exterior Feature Sidewalk, Sliding Doors, Sprinkler Metered
Garage None
Garage Spaces 1.0
Community Features Buyer Approval Required, Community Mailbox, Fitness Center, Irrigation-Reclaimed Water, Pool, Sidewalks, Wheelchair Access
Utilities Available BB/HS Internet Available, Cable Available, Electricity Connected, Sewer Connected
Amenities Available Fitness Center
Waterfront false
Roof Type Tile
Porch Covered, Porch, Rear Porch
Attached Garage false
Garage true
Private Pool No
Building
Story 3
Entry Level Two
Foundation Slab
Sewer Public Sewer
Water None
Architectural Style Key West
Structure Type Block,Stucco,Wood Frame
New Construction false
Schools
Elementary Schools Forest City Elementary
Middle Schools Teague Middle
High Schools Lake Brantley High
Others
Pets Allowed Breed Restrictions, Number Limit, Size Limit, Yes
HOA Fee Include Pool,Escrow Reserves Fund,Insurance,Maintenance Structure,Maintenance Grounds,Management,Private Road,Sewer,Trash,Water
Senior Community No
Pet Size Medium (36-60 Lbs.)
Ownership Condominium
Monthly Total Fees $587
Acceptable Financing Cash, Conventional
Membership Fee Required Required
Listing Terms Cash, Conventional
Num of Pet 2
Special Listing Condition None


"My job is to find and attract mastery-based agents to the office, protect the culture, and make sure everyone is happy! "






