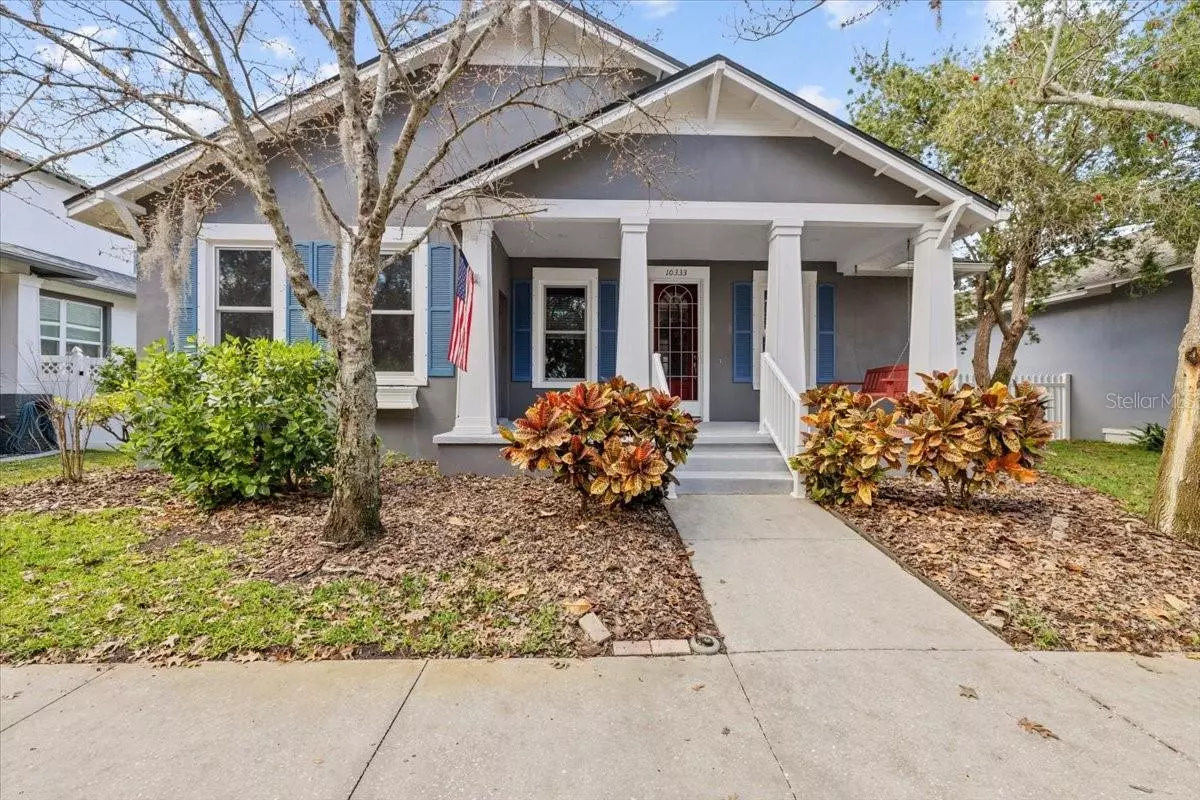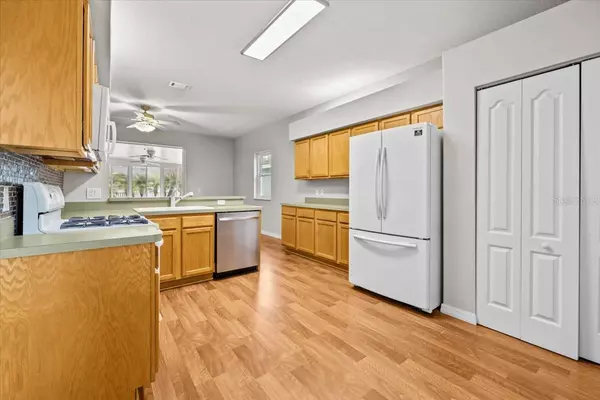3 Beds
2 Baths
1,705 SqFt
3 Beds
2 Baths
1,705 SqFt
Key Details
Property Type Single Family Home
Sub Type Single Family Residence
Listing Status Active
Purchase Type For Sale
Square Footage 1,705 sqft
Price per Sqft $263
Subdivision Longleaf Ph 01
MLS Listing ID W7872839
Bedrooms 3
Full Baths 2
HOA Fees $150/ann
HOA Y/N Yes
Originating Board Stellar MLS
Year Built 2000
Annual Tax Amount $3,332
Lot Size 6,098 Sqft
Acres 0.14
Property Sub-Type Single Family Residence
Property Description
Living in Longleaf means more than just owning a home—it's a lifestyle! With a community pool, clubhouse, walking trails, playgrounds, and a packed social calendar, there's always something to do. And let's talk location—this home is nestled in the heart of Trinity, FL, a sought-after area known for its top-rated schools, fantastic dining, shopping, and recreational options. Need to commute? The Suncoast Parkway is just minutes away, making trips to Tampa and surrounding areas a breeze.
Don't wait—this beautiful, energy-efficient home won't last long! Schedule your showing today and get ready to fall in love with 10333 Micanopy Street!
Location
State FL
County Pasco
Community Longleaf Ph 01
Zoning MPUD
Rooms
Other Rooms Den/Library/Office, Florida Room
Interior
Interior Features Ceiling Fans(s), Open Floorplan, Thermostat, Walk-In Closet(s)
Heating Central
Cooling Central Air
Flooring Laminate, Tile
Fireplace false
Appliance Dishwasher, Disposal, Gas Water Heater, Microwave, Range, Range Hood, Refrigerator
Laundry Electric Dryer Hookup, Gas Dryer Hookup, Inside
Exterior
Exterior Feature Hurricane Shutters, Irrigation System, Sidewalk
Parking Features Alley Access
Garage Spaces 2.0
Fence Fenced
Pool In Ground, Salt Water
Community Features Clubhouse, Community Mailbox, Deed Restrictions, Golf Carts OK, Irrigation-Reclaimed Water, No Truck/RV/Motorcycle Parking, Park, Playground, Pool, Sidewalks, Tennis Courts
Utilities Available Cable Connected, Electricity Connected, Natural Gas Connected, Public, Sewer Connected, Solar, Street Lights, Water Connected
Amenities Available Basketball Court, Clubhouse, Fence Restrictions, Park, Pickleball Court(s), Playground, Pool, Spa/Hot Tub, Tennis Court(s), Trail(s)
View Park/Greenbelt
Roof Type Shingle
Porch Front Porch
Attached Garage true
Garage true
Private Pool Yes
Building
Story 1
Entry Level One
Foundation Slab
Lot Size Range 0 to less than 1/4
Sewer Public Sewer
Water Public
Architectural Style Craftsman
Structure Type Block,Stucco
New Construction false
Schools
Elementary Schools Longleaf Elementary-Po
Middle Schools River Ridge Middle-Po
High Schools Ridgewood High School-Po
Others
Pets Allowed No
HOA Fee Include Management,Recreational Facilities,Trash
Senior Community No
Ownership Fee Simple
Monthly Total Fees $12
Acceptable Financing Cash, Conventional, FHA, VA Loan
Membership Fee Required Required
Listing Terms Cash, Conventional, FHA, VA Loan
Special Listing Condition None
Virtual Tour https://www.propertypanorama.com/instaview/stellar/W7872839

"My job is to find and attract mastery-based agents to the office, protect the culture, and make sure everyone is happy! "






