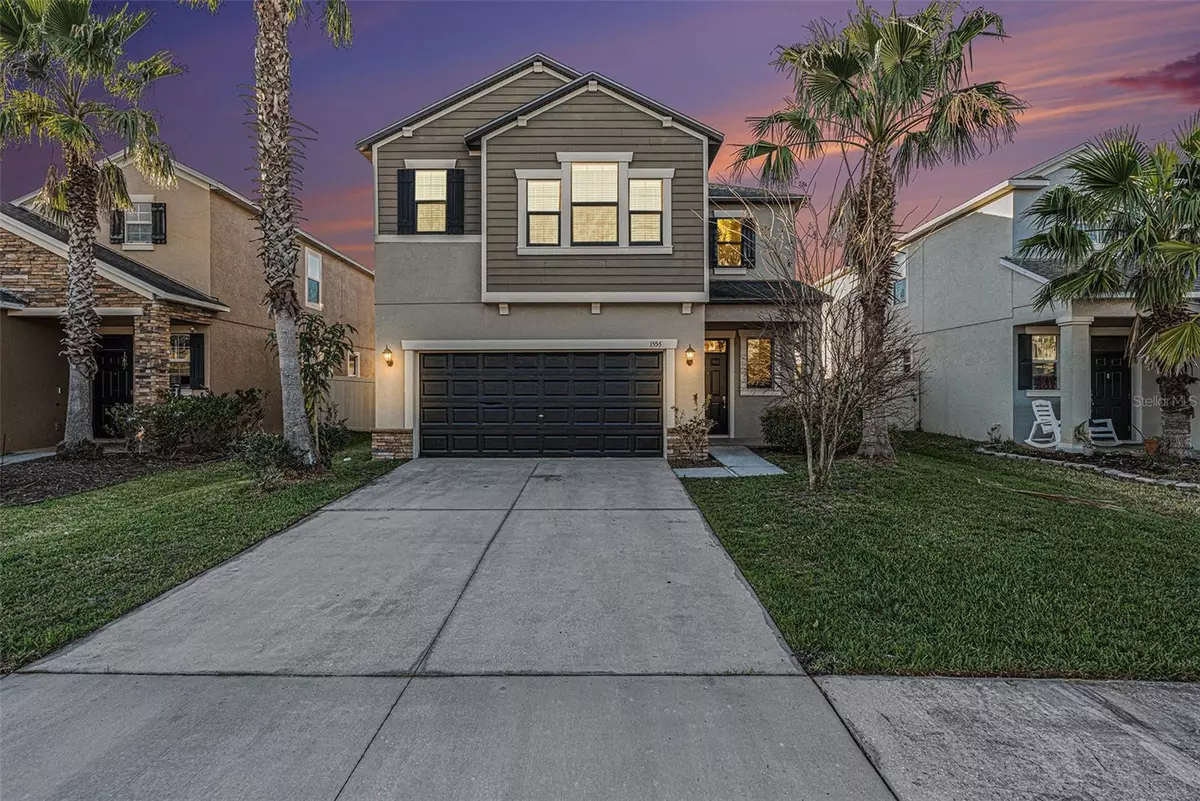4 Beds
3 Baths
2,334 SqFt
4 Beds
3 Baths
2,334 SqFt
Key Details
Property Type Single Family Home
Sub Type Single Family Residence
Listing Status Active
Purchase Type For Sale
Square Footage 2,334 sqft
Price per Sqft $214
Subdivision Union Park Ph 4B & 4C
MLS Listing ID TB8353301
Bedrooms 4
Full Baths 2
Half Baths 1
HOA Fees $260/qua
HOA Y/N Yes
Originating Board Stellar MLS
Year Built 2017
Annual Tax Amount $8,182
Lot Size 5,227 Sqft
Acres 0.12
Property Sub-Type Single Family Residence
Property Description
Welcome to 1555 Tallulah Ter, a stunning 4-bedroom, 2.5-bathroom home that perfectly blends modern design with functionality. The first floor features elegant tile flooring throughout, an open-concept kitchen with granite countertops, stainless steel appliances, and a seamless transition into the living and dining areas. A screened-in porch provides a comfortable outdoor space, while the spacious two-car garage adds convenience.
Upstairs, the primary suite is a private retreat, featuring an oversized bathroom and a generous walk-in closet. The laundry room is conveniently located on the second floor for added efficiency.
Located in the sought-after Union Park community, residents enjoy resort-style amenities, including a pool, fitness center, dog park, playgrounds, walking trails, and more. This home is also close to shopping centers, restaurants, hospitals, and top-rated schools, making it an ideal location.
Homes in Wesley Chapel are in high demand—schedule your private tour today before it's gone!
Location
State FL
County Pasco
Community Union Park Ph 4B & 4C
Zoning MPUD
Interior
Interior Features Crown Molding, Eat-in Kitchen, Kitchen/Family Room Combo, Open Floorplan, Solid Surface Counters, Stone Counters, Tray Ceiling(s), Walk-In Closet(s)
Heating Central, Electric
Cooling Central Air
Flooring Carpet, Ceramic Tile
Fireplace false
Appliance Dishwasher, Disposal, Dryer, Electric Water Heater, Microwave, Range, Refrigerator, Washer
Laundry Laundry Room
Exterior
Exterior Feature Sidewalk
Garage Spaces 2.0
Community Features Clubhouse, Dog Park, Fitness Center, Park, Playground, Pool, Sidewalks
Utilities Available Public
Roof Type Shingle
Attached Garage false
Garage true
Private Pool No
Building
Story 2
Entry Level Two
Foundation Slab
Lot Size Range 0 to less than 1/4
Sewer Public Sewer
Water Public
Structure Type Block,Stucco
New Construction false
Schools
Elementary Schools Double Branch Elementary
Middle Schools John Long Middle-Po
High Schools Wiregrass Ranch High-Po
Others
Pets Allowed Cats OK, Dogs OK
HOA Fee Include Pool,Maintenance Grounds
Senior Community No
Ownership Fee Simple
Monthly Total Fees $86
Acceptable Financing Cash, Conventional, FHA, VA Loan
Membership Fee Required Required
Listing Terms Cash, Conventional, FHA, VA Loan
Special Listing Condition None
Virtual Tour https://listings.nextdoorphotos.com/vd/173897136

"My job is to find and attract mastery-based agents to the office, protect the culture, and make sure everyone is happy! "






