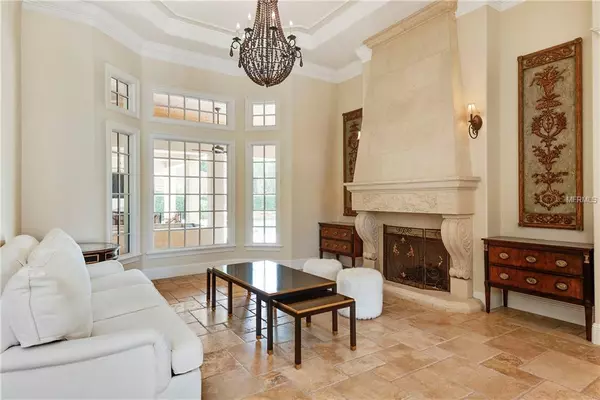$1,310,000
$1,395,000
6.1%For more information regarding the value of a property, please contact us for a free consultation.
5 Beds
7 Baths
7,093 SqFt
SOLD DATE : 05/13/2019
Key Details
Sold Price $1,310,000
Property Type Single Family Home
Sub Type Single Family Residence
Listing Status Sold
Purchase Type For Sale
Square Footage 7,093 sqft
Price per Sqft $184
Subdivision Reserve At Lake Butler Sound
MLS Listing ID O5730871
Sold Date 05/13/19
Bedrooms 5
Full Baths 6
Half Baths 1
Construction Status Appraisal,Financing
HOA Fees $375/mo
HOA Y/N Yes
Year Built 2004
Annual Tax Amount $22,367
Lot Size 0.500 Acres
Acres 0.5
Property Description
Back on the market with a new price, we’ve reduced this home by over $250,000! Owners are relocating & are motivated to sell! Located in Reserve at Lake Butler Sound this home has a fantastic layout that although technically is 2-stories, lives like a one-story. Front living, dining, & office, plus kitchen, great room, playroom, master suite & 2 bedrooms are all downstairs. There are 2 separate stairwells: one leads to the 4th bedroom suite & the other leads to the media room & fitness center. Gorgeous tumbled travertine floors flow throughout the home creating a sophisticated interior. The exquisite chef’s kitchen is complimented by professional grade appliances, a built-in Miele expresso machine, Quartzite counters, & a gorgeous custom breakfast nook w/ bench seating. The great room has exposed wood beams & beautiful glass sliders that completely open to create a seamless transition between the indoor & outdoor living spaces. And you will definitely want to spend time outdoors because the outdoor living space is amazing w/ its oversized heated spa, outdoor kitchen, wood burning fireplace, & a resort-style pool. From the moment you walk in the door you’ll be impressed by every feature & high-end detail this home has to offer. Located minutes from the attractions & major roadways for a simple commute, residents of Reserve at Lake Butler Sound enjoy a picturesque community w/ guard gate access & year-round neighborhood events.
Location
State FL
County Orange
Community Reserve At Lake Butler Sound
Zoning P-D
Rooms
Other Rooms Attic, Bonus Room, Den/Library/Office, Family Room, Formal Dining Room Separate, Formal Living Room Separate, Media Room
Interior
Interior Features Built-in Features, Cathedral Ceiling(s), Ceiling Fans(s), Central Vaccum, Coffered Ceiling(s), Crown Molding, Eat-in Kitchen, High Ceilings, Kitchen/Family Room Combo, L Dining, Open Floorplan, Solid Wood Cabinets, Split Bedroom, Stone Counters, Thermostat, Walk-In Closet(s)
Heating Central, Heat Pump, Zoned
Cooling Central Air, Zoned
Flooring Travertine, Wood
Fireplaces Type Gas, Wood Burning
Furnishings Unfurnished
Fireplace true
Appliance Bar Fridge, Built-In Oven, Convection Oven, Dishwasher, Disposal, Dryer, Electric Water Heater, Exhaust Fan, Freezer, Indoor Grill, Microwave, Range, Range Hood, Refrigerator, Washer, Wine Refrigerator
Laundry Laundry Room
Exterior
Exterior Feature Fence, French Doors, Irrigation System, Lighting, Outdoor Kitchen, Rain Gutters, Sliding Doors, Sprinkler Metered, Storage
Garage Spaces 4.0
Pool Child Safety Fence, Heated, In Ground, Lighting
Utilities Available Public
Roof Type Tile
Attached Garage true
Garage true
Private Pool Yes
Building
Lot Description City Limits, In County, Sidewalk, Paved
Entry Level Two
Foundation Slab
Lot Size Range 1/2 Acre to 1 Acre
Sewer Septic Tank
Water Public
Architectural Style French Provincial
Structure Type Block,Stone,Stucco,Wood Frame
New Construction false
Construction Status Appraisal,Financing
Schools
Elementary Schools Windermere Elem
Middle Schools Bridgewater Middle
High Schools Windermere High School
Others
Pets Allowed Yes
Senior Community No
Ownership Fee Simple
Monthly Total Fees $375
Acceptable Financing Cash, Conventional
Membership Fee Required Required
Listing Terms Cash, Conventional
Special Listing Condition None
Read Less Info
Want to know what your home might be worth? Contact us for a FREE valuation!

Our team is ready to help you sell your home for the highest possible price ASAP

© 2024 My Florida Regional MLS DBA Stellar MLS. All Rights Reserved.
Bought with STOCKWORTH REALTY GROUP

"My job is to find and attract mastery-based agents to the office, protect the culture, and make sure everyone is happy! "






