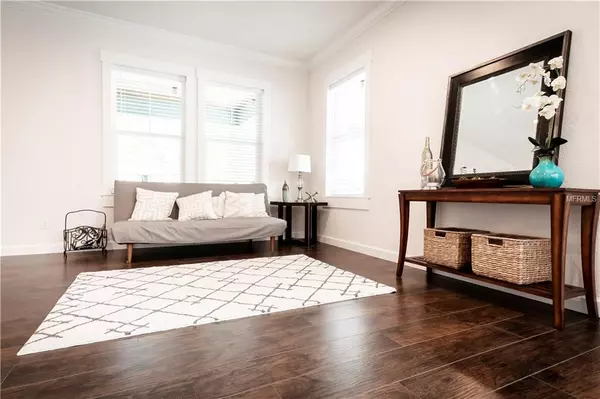$385,000
$389,000
1.0%For more information regarding the value of a property, please contact us for a free consultation.
3 Beds
2 Baths
1,992 SqFt
SOLD DATE : 03/25/2019
Key Details
Sold Price $385,000
Property Type Single Family Home
Sub Type Single Family Residence
Listing Status Sold
Purchase Type For Sale
Square Footage 1,992 sqft
Price per Sqft $193
Subdivision Riverbend Manor
MLS Listing ID T3133290
Sold Date 03/25/19
Bedrooms 3
Full Baths 2
Construction Status Financing,Inspections
HOA Y/N No
Year Built 2018
Annual Tax Amount $1,070
Lot Size 0.320 Acres
Acres 0.32
Property Description
As you open the door to this beautiful new bungalow home, you'll be greeted with an open floor plan. 9ft 4in ceilings and a custom trim package throughout await you. You’ll first notice the craftsman barn door as you step in the living room with recessed lighting separated by beadboard columns as you walk into the dining room. The kitchen is a chef's dream featuring shaker cabinets, recessed lighting, a pantry, and granite countertops; as well as stainless steel appliances. The back door from your kitchen leads you to your private back patio with views of Mature Grand Oaks on an oversized fenced 1/4 acre lot. The master bedroom features crown molding and a large walk-in closet. The master bathroom features frameless glass around the shower, stand-alone tub, and dual vanities with granite counters. This bungalow comes with a builders warranty and is built to last with cement board siding and hurricane impact windows and doors. This home is centrally located in Old Seminole Heights and minutes away from Downtown Tampa, The Riverwalk, and Ybor City.
Location
State FL
County Hillsborough
Community Riverbend Manor
Zoning SH-RS
Rooms
Other Rooms Inside Utility
Interior
Interior Features Ceiling Fans(s), Crown Molding, High Ceilings
Heating Central
Cooling Central Air
Flooring Laminate, Tile
Fireplace false
Appliance Dishwasher, Disposal, Microwave, Range, Refrigerator
Laundry Inside, Laundry Room
Exterior
Exterior Feature Rain Gutters
Utilities Available Public
Waterfront false
View Trees/Woods
Roof Type Shingle
Porch Rear Porch
Garage false
Private Pool No
Building
Lot Description City Limits
Foundation Stem Wall
Lot Size Range 1/4 Acre to 21779 Sq. Ft.
Sewer Public Sewer
Water Public
Architectural Style Craftsman
Structure Type Siding
New Construction true
Construction Status Financing,Inspections
Schools
Elementary Schools Foster-Hb
Middle Schools Sligh-Hb
High Schools Hillsborough-Hb
Others
Senior Community No
Ownership Fee Simple
Acceptable Financing Cash, Conventional, VA Loan
Listing Terms Cash, Conventional, VA Loan
Special Listing Condition None
Read Less Info
Want to know what your home might be worth? Contact us for a FREE valuation!

Our team is ready to help you sell your home for the highest possible price ASAP

© 2024 My Florida Regional MLS DBA Stellar MLS. All Rights Reserved.
Bought with PINEYWOODS REALTY LLC

"My job is to find and attract mastery-based agents to the office, protect the culture, and make sure everyone is happy! "






