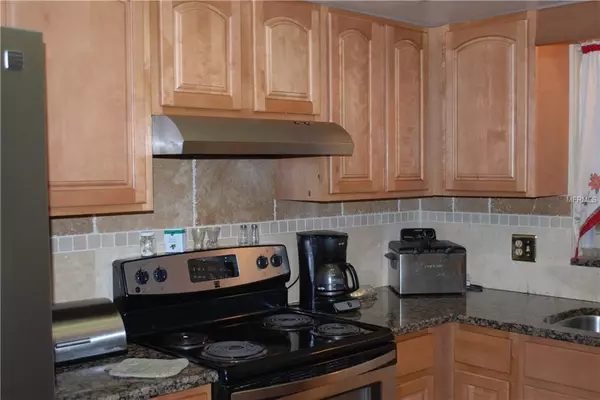$245,000
$245,000
For more information regarding the value of a property, please contact us for a free consultation.
3 Beds
2 Baths
1,758 SqFt
SOLD DATE : 04/29/2019
Key Details
Sold Price $245,000
Property Type Single Family Home
Sub Type Single Family Residence
Listing Status Sold
Purchase Type For Sale
Square Footage 1,758 sqft
Price per Sqft $139
Subdivision Lake Shore Gardens
MLS Listing ID G5002459
Sold Date 04/29/19
Bedrooms 3
Full Baths 2
Construction Status Financing
HOA Fees $6/ann
HOA Y/N Yes
Year Built 1971
Annual Tax Amount $2,102
Lot Size 0.290 Acres
Acres 0.29
Property Description
BACK ON THE MARKET, SALE OF BUYERS HOME FELL THROUGH!!! PRICE REDUCED $10K BELOW APPRAISED VALUE. MUST SEE this beautiful 3 bedroom 2 bath home in a quaint neighborhood that offers LAKE ACCESS to STARK LAKE. The home has CROWN MOLDING in main living area, WOOD CABINETS, GRANITE COUNTER TOPS, WOOD Flooring in Bedrooms, LAMINATE Flooring in the main areas and plenty of storage. The Roof was replaced in 2005, Hot water heater replaced in 2010, Pool was refinished including tile trim and pump in 2016. The Kitchen features Wood Cabinets, Granite Counter Tops, Stainless Steel appliance, and Crown molding. Cozy fireplace in family room that is currently being used at an eating area. French doors open from the kitchen/family room onto the LARGE screen enclosed porch that is CABLE READY for your TV and entertaining. ENJOY THE AMAZING SCREEN ENCLOSED 32 FT X 20 FT POOL THAT IS 4’ TO 10’ DEEP. Large back yard with still room to play. 8 X 10 shed and fire pit. The front room to the left was converted to a 4th bedroom and can be converted back to open living space. Home needs some TLC. Community access to Stark Lake includes a gated park, covered area with picnic tables, dock, boat ramp and fishing.
Location
State FL
County Orange
Community Lake Shore Gardens
Zoning R-1AA
Interior
Interior Features Ceiling Fans(s), Crown Molding, Eat-in Kitchen, Open Floorplan, Solid Surface Counters, Solid Wood Cabinets, Split Bedroom, Walk-In Closet(s), Window Treatments
Heating Central, Electric
Cooling Central Air
Flooring Laminate, Tile, Wood
Fireplaces Type Family Room, Wood Burning
Furnishings Unfurnished
Fireplace true
Appliance Dishwasher, Disposal, Electric Water Heater, Range, Range Hood, Refrigerator
Laundry In Garage
Exterior
Exterior Feature Fence, French Doors
Garage Spaces 2.0
Pool Gunite, In Ground, Lighting, Screen Enclosure, Tile
Community Features Park, Water Access, Waterfront
Utilities Available BB/HS Internet Available, Cable Available, Cable Connected, Electricity Connected, Sewer Connected, Underground Utilities
Amenities Available Dock
Roof Type Shingle
Porch Covered, Enclosed, Front Porch, Rear Porch, Screened
Attached Garage true
Garage true
Private Pool Yes
Building
Lot Description City Limits, Sidewalk, Paved
Foundation Slab
Lot Size Range 1/4 Acre to 21779 Sq. Ft.
Sewer Public Sewer
Water Public
Architectural Style Ranch
Structure Type Block,Brick
New Construction false
Construction Status Financing
Schools
Elementary Schools Ocoee Elem
Middle Schools Ocoee Middle
High Schools Ocoee High
Others
Pets Allowed Yes
Senior Community No
Ownership Fee Simple
Monthly Total Fees $6
Acceptable Financing Cash, Conventional, FHA, VA Loan
Membership Fee Required Optional
Listing Terms Cash, Conventional, FHA, VA Loan
Special Listing Condition None
Read Less Info
Want to know what your home might be worth? Contact us for a FREE valuation!

Our team is ready to help you sell your home for the highest possible price ASAP

© 2024 My Florida Regional MLS DBA Stellar MLS. All Rights Reserved.
Bought with MY FLORIDA REAL ESTATE GROUP LLC

"My job is to find and attract mastery-based agents to the office, protect the culture, and make sure everyone is happy! "






