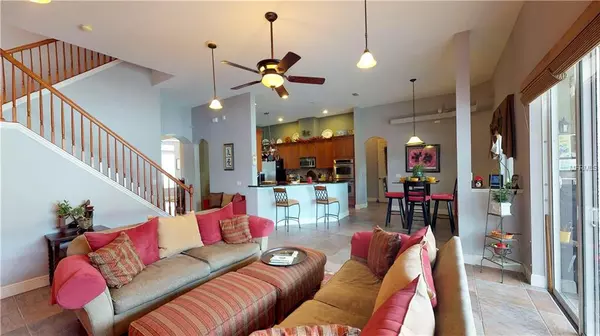$451,000
$459,000
1.7%For more information regarding the value of a property, please contact us for a free consultation.
5 Beds
4 Baths
3,175 SqFt
SOLD DATE : 12/20/2018
Key Details
Sold Price $451,000
Property Type Single Family Home
Sub Type Single Family Residence
Listing Status Sold
Purchase Type For Sale
Square Footage 3,175 sqft
Price per Sqft $142
Subdivision Summerport Ph 03
MLS Listing ID O5724449
Sold Date 12/20/18
Bedrooms 5
Full Baths 3
Half Baths 1
Construction Status Financing,Inspections
HOA Fees $75/qua
HOA Y/N Yes
Year Built 2004
Annual Tax Amount $5,392
Lot Size 10,454 Sqft
Acres 0.24
Lot Dimensions 62x142 104x149
Property Description
Welcome to your New Home! LOCATION, LOCATION, LOCATION! Well-maintained Beautiful Two Story 5 bedroom, 3.5 bath Single Family home located in the Windermere community of Summerport. New Interior and Exterior Paint. Newly installed retractable screen door on Front door and back slider. Open floor plan, cook dinner while looking out on to the solar heated swimming pool in the private fenced in back yard. 42" cabinets, Granite Counters and a walk-in pantry in the kitchen. High Ceilings throughout the 1st floor. Master bedroom has 2 large walk-in closets, and a spacious master bath complete with his and hers counters, a garden tub and separate walk-in shower. One bedroom located downstairs, ideal as a guest suite, complete with full bath. Private office with built in library. The 3 car garage is located in the back of the home. Community amenities include Fitness center, Large resort style Swimming pool, Parks and playground all around the neighborhood, dog park, and several lakes with docks for fishing. Play Tennis, Basketball, and Volleyball in this community that has it all and just a short walk from your new home! Close to the 429 and turnpike for commuting. Very close to Disney and area attractions. MOVE IN READY, A MUST SEE! This one will not last long!
Location
State FL
County Orange
Community Summerport Ph 03
Zoning P-D
Rooms
Other Rooms Den/Library/Office, Family Room, Formal Dining Room Separate
Interior
Interior Features Ceiling Fans(s), High Ceilings, Kitchen/Family Room Combo, Stone Counters, Walk-In Closet(s), Window Treatments
Heating Central, Natural Gas
Cooling Central Air
Flooring Carpet, Tile, Wood
Fireplace false
Appliance Dishwasher, Disposal, Exhaust Fan, Microwave, Range
Laundry Inside, Laundry Room
Exterior
Exterior Feature Fence, Irrigation System, Lighting, Sliding Doors
Garage Driveway, Garage Door Opener, Garage Faces Rear, On Street
Garage Spaces 3.0
Pool Auto Cleaner, Child Safety Fence, Heated, In Ground, Lighting, Salt Water, Solar Heat, Tile
Community Features Deed Restrictions, Fishing, Fitness Center, Irrigation-Reclaimed Water, Park, Playground, Pool, Sidewalks, Tennis Courts, Water Access, Waterfront
Utilities Available BB/HS Internet Available, Cable Connected, Electricity Connected, Natural Gas Connected, Phone Available, Public, Sewer Connected, Sprinkler Meter, Sprinkler Recycled, Street Lights
Amenities Available Clubhouse, Dock, Fence Restrictions, Fitness Center, Lobby Key Required, Park, Playground, Pool, Recreation Facilities, Tennis Court(s)
Waterfront false
Water Access 1
Water Access Desc Lake,Pond
View Pool
Roof Type Shingle
Porch Covered, Deck, Front Porch, Patio, Rear Porch
Attached Garage true
Garage true
Private Pool Yes
Building
Lot Description In County, Sidewalk, Paved
Entry Level Two
Foundation Basement
Lot Size Range Up to 10,889 Sq. Ft.
Sewer Public Sewer
Water Public
Architectural Style Traditional
Structure Type Block,Stucco,Wood Frame
New Construction false
Construction Status Financing,Inspections
Others
Pets Allowed Yes
HOA Fee Include Recreational Facilities
Senior Community No
Ownership Fee Simple
Acceptable Financing Cash, Conventional, FHA, VA Loan
Membership Fee Required Required
Listing Terms Cash, Conventional, FHA, VA Loan
Special Listing Condition None
Read Less Info
Want to know what your home might be worth? Contact us for a FREE valuation!

Our team is ready to help you sell your home for the highest possible price ASAP

© 2024 My Florida Regional MLS DBA Stellar MLS. All Rights Reserved.
Bought with HOMEXPO REALTY INC

"My job is to find and attract mastery-based agents to the office, protect the culture, and make sure everyone is happy! "






