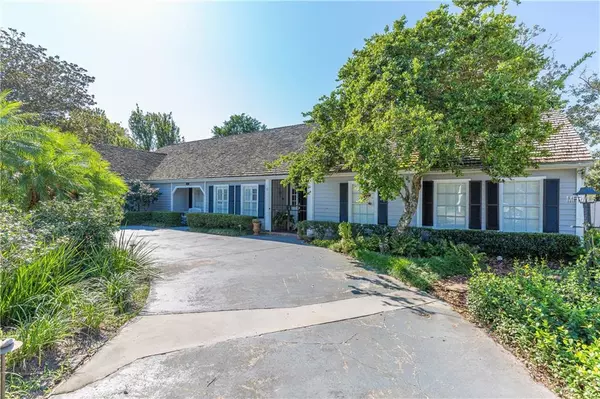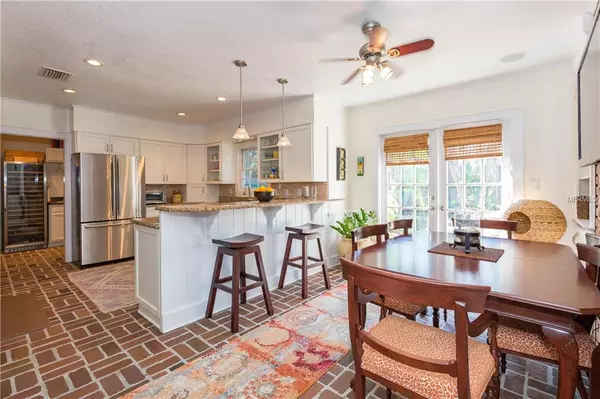$490,000
$509,000
3.7%For more information regarding the value of a property, please contact us for a free consultation.
4 Beds
2 Baths
2,644 SqFt
SOLD DATE : 06/03/2019
Key Details
Sold Price $490,000
Property Type Single Family Home
Sub Type Single Family Residence
Listing Status Sold
Purchase Type For Sale
Square Footage 2,644 sqft
Price per Sqft $185
Subdivision Country Club Estates
MLS Listing ID O5735811
Sold Date 06/03/19
Bedrooms 4
Full Baths 2
Construction Status Financing,Inspections
HOA Y/N No
Year Built 1979
Annual Tax Amount $4,620
Lot Size 0.270 Acres
Acres 0.27
Lot Dimensions 110x105
Property Description
College Park/ Country Club of Orlando quiet neighborhood. Beautiful Cape Cod Ranch style home located on a big lot has been updated to suit that special buyer. 3D VIDEO available. Wonderful features include Brick floors throughout the living area, 9 foot ceilings, Plantation Shutters, large Brick wood burning fireplace, 3 French doors across the back opening onto a brick patio with beautiful landscaping, fully functioning well and professional lighting, oversized baseboards and crown molding, pull down stairs to a spacious attic, and a oversized two car garage. Eat-in kitchen with Granite Counters, Stainless Appliances, Six Burner Gas Cook Top, Solid Wood Cabinets, separate laundry room and pantry are adjacent to the kitchen, built-ins and brick wall accent in the breakfast area. Both bathrooms have been remodeled with Travertine flooring and Granite counters. The Master bedroom has wood floors, two walk-in closets and a big updated walk-in shower. A warm, inviting den is off the master bedroom and opens onto the back patio and the living room. Additional features include: Cedar Shake Roof replaced in 2004 with a 50 year rating, Cedar Wood Siding, Gas tankless endless flow water heater, Smart thermostat and ceiling fans, and multi zoned Stero speakers. Seller recently connected to City Sewer. Patrolled neighborhood. Centrally located minutes from College Park, upcoming Princeton Packing District and Downtown Orlando.
Location
State FL
County Orange
Community Country Club Estates
Zoning R-1AA/T
Rooms
Other Rooms Attic, Breakfast Room Separate, Den/Library/Office, Formal Dining Room Separate, Formal Living Room Separate, Inside Utility
Interior
Interior Features Built-in Features, Ceiling Fans(s), Crown Molding, Eat-in Kitchen, High Ceilings, Open Floorplan, Solid Surface Counters, Solid Wood Cabinets, Split Bedroom, Stone Counters, Thermostat, Walk-In Closet(s), Window Treatments
Heating Central, Electric
Cooling Central Air
Flooring Brick, Carpet, Wood
Fireplaces Type Wood Burning
Fireplace true
Appliance Built-In Oven, Cooktop, Dishwasher, Disposal, Microwave, Range, Range Hood, Refrigerator, Tankless Water Heater
Laundry Inside
Exterior
Exterior Feature Fence, French Doors, Irrigation System, Lighting, Rain Gutters
Garage Circular Driveway, Driveway, Garage Door Opener, Oversized
Garage Spaces 2.0
Utilities Available BB/HS Internet Available, Cable Available, Cable Connected, Electricity Available, Electricity Connected, Natural Gas Connected, Phone Available, Public, Sewer Available, Sewer Connected, Sprinkler Well, Water Available
Waterfront false
Roof Type Shake
Porch Patio
Attached Garage true
Garage true
Private Pool No
Building
Lot Description City Limits, In County, Street Dead-End, Paved
Entry Level One
Foundation Slab
Lot Size Range 1/4 Acre to 21779 Sq. Ft.
Sewer Public Sewer
Water Public, Well
Architectural Style Cape Cod
Structure Type Wood Frame
New Construction false
Construction Status Financing,Inspections
Schools
Elementary Schools Lake Silver Elem
Middle Schools College Park Middle
High Schools Edgewater High
Others
Pets Allowed Yes
Senior Community No
Ownership Fee Simple
Acceptable Financing Cash, Conventional
Membership Fee Required Optional
Listing Terms Cash, Conventional
Special Listing Condition None
Read Less Info
Want to know what your home might be worth? Contact us for a FREE valuation!

Our team is ready to help you sell your home for the highest possible price ASAP

© 2024 My Florida Regional MLS DBA Stellar MLS. All Rights Reserved.
Bought with REDFIN CORPORATION

"My job is to find and attract mastery-based agents to the office, protect the culture, and make sure everyone is happy! "






