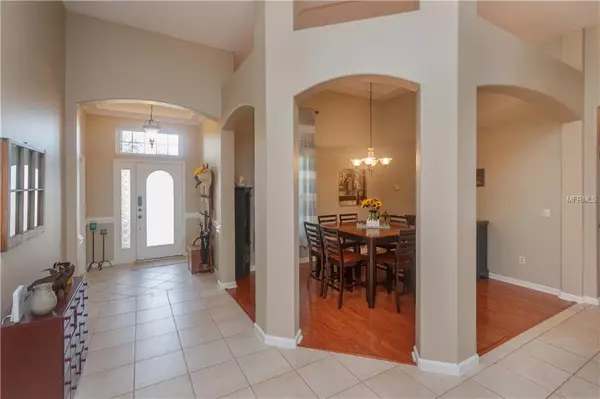$410,000
$410,000
For more information regarding the value of a property, please contact us for a free consultation.
5 Beds
4 Baths
3,509 SqFt
SOLD DATE : 02/19/2019
Key Details
Sold Price $410,000
Property Type Single Family Home
Sub Type Single Family Residence
Listing Status Sold
Purchase Type For Sale
Square Footage 3,509 sqft
Price per Sqft $116
Subdivision Rock Spgs Rdg Ph Iv-B
MLS Listing ID O5756301
Sold Date 02/19/19
Bedrooms 5
Full Baths 4
HOA Fees $35/qua
HOA Y/N Yes
Year Built 2005
Annual Tax Amount $4,325
Lot Size 0.450 Acres
Acres 0.45
Property Description
WELCOME HOME! - The pride of homeownership is apparent as soon as you arrive from the brick paver drive to the well maintained landscape of this corner lot & the newly installed double pane energy efficient storm windows. You will feel right at home the second you walk into the spacious formal living & dining rooms w/sliding glass doors that grants you views of the screened lanai w/automated pool & oversized hot tub. To the right of the entryway through double doors there is a very spacious flex space w/bay windows & large closet making it perfect for a 5th bed/home office. Next is the Master Suite featuring it’s own HVAC unit ran by the home's Smart Thermostat, wood floors, walk-in closet & sitting area. The luxurious master bath features double sinks, separate walk-in shower & jacuzzi tub. As you continue through the home into the open concept great-room there is a large kitchen w/granite countertops, triple filtration water system, breakfast bar & dining nook that all overlook the cozy family room which leads to a sequestered bed/bath. Back at the front of the home you will find a passthrough laundry room w/extra cabinets & pantry as well as 2 additional beds separated by their own full bath & an upstairs bonus room also w/a full bath & it’s own HVAC unit. This property is located in the well established Rock Springs Ridge community, close proximity to The Tavern Restaurant, top rated OCPS schools, Northwest Recreational Facility & streamlined access to FL highways. Truly a must see!
Location
State FL
County Orange
Community Rock Spgs Rdg Ph Iv-B
Zoning PUD
Rooms
Other Rooms Bonus Room, Family Room, Formal Dining Room Separate, Formal Living Room Separate, Great Room, Inside Utility
Interior
Interior Features Ceiling Fans(s), Eat-in Kitchen, High Ceilings, Open Floorplan, Split Bedroom, Stone Counters, Walk-In Closet(s)
Heating Central, Zoned
Cooling Central Air, Zoned
Flooring Carpet, Ceramic Tile, Wood
Fireplace false
Appliance Dishwasher, Disposal, Electric Water Heater, Range
Laundry Inside, Laundry Room
Exterior
Exterior Feature Irrigation System, Lighting, Sliding Doors
Garage Driveway, Garage Door Opener
Garage Spaces 3.0
Pool Gunite, In Ground
Utilities Available Cable Connected, Electricity Connected, Public, Sewer Connected, Sprinkler Recycled, Water Available
Waterfront false
Roof Type Shingle
Attached Garage true
Garage true
Private Pool Yes
Building
Lot Description Corner Lot
Foundation Slab
Lot Size Range 1/4 Acre to 21779 Sq. Ft.
Sewer Public Sewer
Water Public
Structure Type Block,Stucco
New Construction false
Schools
Elementary Schools Wolf Lake Elem
Middle Schools Wolf Lake Middle
High Schools Apopka High
Others
Pets Allowed Yes
Senior Community No
Ownership Fee Simple
Monthly Total Fees $35
Acceptable Financing Cash, Conventional, FHA
Membership Fee Required Required
Listing Terms Cash, Conventional, FHA
Special Listing Condition None
Read Less Info
Want to know what your home might be worth? Contact us for a FREE valuation!

Our team is ready to help you sell your home for the highest possible price ASAP

© 2024 My Florida Regional MLS DBA Stellar MLS. All Rights Reserved.
Bought with GREEN STAR REALTY, INC.

"My job is to find and attract mastery-based agents to the office, protect the culture, and make sure everyone is happy! "






