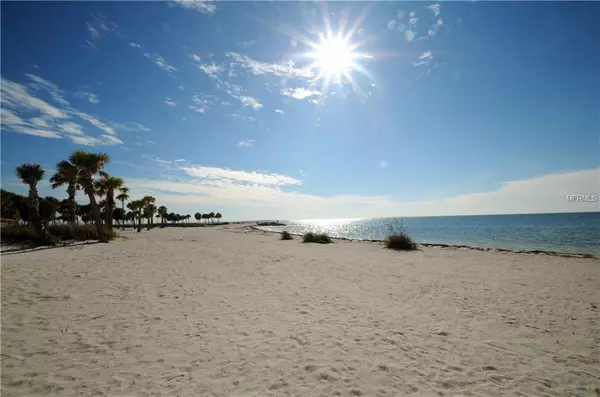$308,500
$315,000
2.1%For more information regarding the value of a property, please contact us for a free consultation.
3 Beds
2 Baths
1,745 SqFt
SOLD DATE : 04/16/2019
Key Details
Sold Price $308,500
Property Type Single Family Home
Sub Type Single Family Residence
Listing Status Sold
Purchase Type For Sale
Square Footage 1,745 sqft
Price per Sqft $176
Subdivision Explorers Cove
MLS Listing ID U8035122
Sold Date 04/16/19
Bedrooms 3
Full Baths 2
Construction Status Inspections
HOA Y/N No
Year Built 1995
Annual Tax Amount $4,253
Lot Size 10,018 Sqft
Acres 0.23
Property Description
Delightful 3 bedroom, 2 bath, 2 car garage home with large pavered lanai, large backyard with lush tropical landscaping. Nestled between Fred Howard Park Beach and Sunset Beach, this home is a gem. Enter through brilliant beveled glass front door where you will step into the foyer and formal living/dining areas with soaring ceilings and decorative plant shelves. You find yourself looking past the 8 foot sliding glass doors into the backyard with its lush landscaping. You feel like you are living on a tropical island. To the right is the master suite which also overlooks the wonderful landscape with a door out to the lanai.You will think you are in a spa in the master en suite bath with its large jetted Jacuzzi tub, a walk in shower, a walk in closet and the vanity with 2 sinks. To the left of the formal areas is the kitchen with beautiful wood cabinetry, granite counters, under mount sink, and stainless steel appliances. The kitchen overlooks the family room and the breakfast nook which look out to the lanai. The family room is cozy with its stone faced wood burning fireplace for the cooler evenings. You will also find the other 2 bedrooms and bathroom on this side of the house. This home is lovely for a family or a vacation home. Near all 3 schools, beaches, parks, downtown Tarpon Springs, the famous Sponge Docks, shopping, restaurants, Pinellas Trail, Golf courses, airports and much more. Call me to see this beautiful home. NO FLOOD INSURANCE REQUIRED AND NO DEED RESTRICTIONS.
Location
State FL
County Pinellas
Community Explorers Cove
Interior
Interior Features Cathedral Ceiling(s), Ceiling Fans(s), High Ceilings, Kitchen/Family Room Combo, Living Room/Dining Room Combo, Open Floorplan, Solid Surface Counters, Solid Wood Cabinets, Split Bedroom, Stone Counters, Walk-In Closet(s), Window Treatments
Heating Central, Electric
Cooling Central Air
Flooring Carpet, Ceramic Tile
Fireplaces Type Family Room, Wood Burning
Fireplace true
Appliance Dishwasher, Disposal, Dryer, Microwave, Range, Refrigerator, Washer
Exterior
Exterior Feature Fence, Irrigation System, Sidewalk, Sliding Doors
Garage Boat, Curb Parking, Garage Door Opener, Oversized, Parking Pad
Garage Spaces 2.0
Utilities Available Cable Connected, Electricity Connected, Public, Sewer Connected
Waterfront false
Roof Type Shingle
Attached Garage true
Garage true
Private Pool No
Building
Entry Level One
Foundation Slab
Lot Size Range Up to 10,889 Sq. Ft.
Sewer Public Sewer
Water Public
Structure Type Block,Stucco
New Construction false
Construction Status Inspections
Schools
Elementary Schools Sunset Hills Elementary-Pn
Middle Schools Tarpon Springs Middle-Pn
High Schools Tarpon Springs High-Pn
Others
Pets Allowed Yes
Senior Community No
Ownership Fee Simple
Acceptable Financing Cash, Conventional, FHA, VA Loan
Listing Terms Cash, Conventional, FHA, VA Loan
Special Listing Condition None
Read Less Info
Want to know what your home might be worth? Contact us for a FREE valuation!

Our team is ready to help you sell your home for the highest possible price ASAP

© 2024 My Florida Regional MLS DBA Stellar MLS. All Rights Reserved.
Bought with RE/MAX REALTEC GROUP INC

"My job is to find and attract mastery-based agents to the office, protect the culture, and make sure everyone is happy! "






