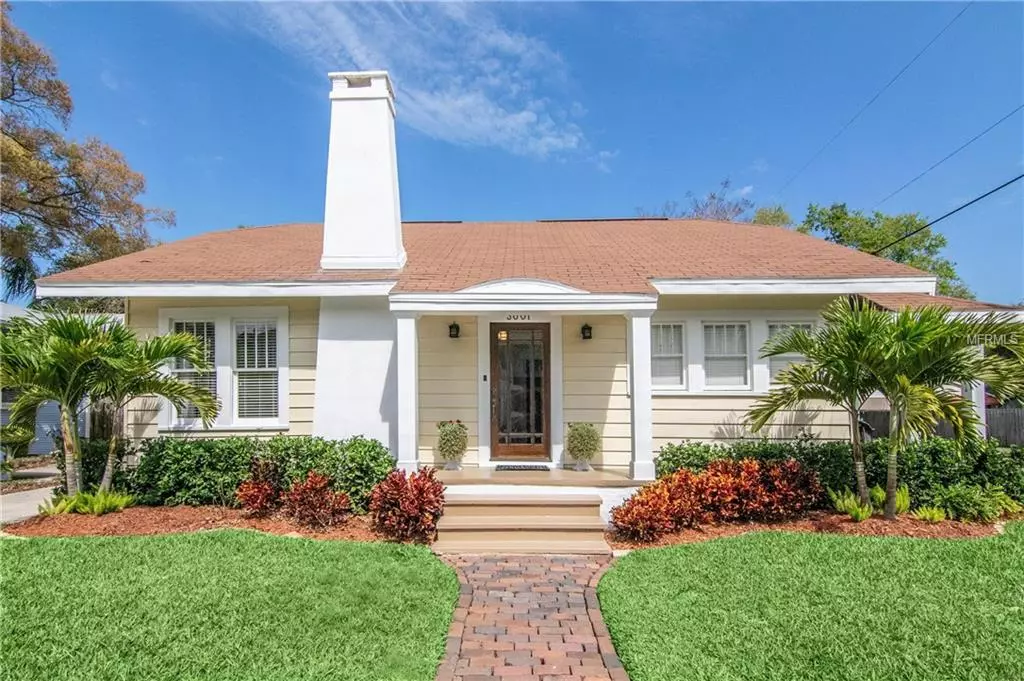$600,000
$614,999
2.4%For more information regarding the value of a property, please contact us for a free consultation.
3 Beds
2 Baths
1,782 SqFt
SOLD DATE : 06/11/2019
Key Details
Sold Price $600,000
Property Type Single Family Home
Sub Type Single Family Residence
Listing Status Sold
Purchase Type For Sale
Square Footage 1,782 sqft
Price per Sqft $336
Subdivision Palma Ceia Park
MLS Listing ID U8039022
Sold Date 06/11/19
Bedrooms 3
Full Baths 2
Construction Status Appraisal,Financing
HOA Y/N No
Year Built 1927
Annual Tax Amount $3,690
Lot Size 5,227 Sqft
Acres 0.12
Lot Dimensions 050x100
Property Description
This is a 3 bedroom, 2 bath 1782 SF bungalow ideally-located in the heart of Palma Ceia, one of South Tampa's most desirable neighborhoods. Sitting on a corner lot, it was built in 1927, and still retains much of its original character, including wainscoting in the kitchen, wood floors throughout, casings, and doors. It has been well maintained, and includes an updated kitchen, a brand-new Trane central air conditioning system, and remote-controlled Riviera salt water pool and Jacuzzi.
Enjoy your free time on the porch adjacent to the study (currently used as a third bedroom) and dinner in the over-sized dining room. The family room overlooking the pool includes a custom built-in, which houses the entertainment system and includes plenty of room for storage.
Upstairs boasts a massive (apx. 250 additional SF) closet and storage area, along with a separate room that could be used as an additional study.
It is an easy walk to Bayshore and Palma Ceia Park, or bike ride to Hyde Park, and a stone's throw to nearby restaurants BT, Cru, Datz, and Lure.
Location
State FL
County Hillsborough
Community Palma Ceia Park
Zoning RS-50
Rooms
Other Rooms Attic, Bonus Room, Family Room, Formal Dining Room Separate, Formal Living Room Separate, Great Room, Inside Utility
Interior
Interior Features Attic Fan, Attic Ventilator, Ceiling Fans(s), Crown Molding, High Ceilings, Solid Wood Cabinets, Stone Counters, Thermostat, Window Treatments
Heating Central, Electric
Cooling Central Air
Flooring Tile, Wood
Fireplaces Type Living Room, Wood Burning
Fireplace true
Appliance Built-In Oven, Cooktop, Dishwasher, Disposal, Dryer, Exhaust Fan, Freezer, Gas Water Heater, Range, Refrigerator, Washer
Laundry Inside, Laundry Room
Exterior
Exterior Feature Fence
Garage Driveway, Off Street
Garage Spaces 1.0
Pool Auto Cleaner, Heated, In Ground, Lighting, Salt Water, Self Cleaning
Utilities Available Cable Connected, Electricity Connected, Phone Available, Sprinkler Meter
Waterfront false
Roof Type Shingle
Porch Covered, Side Porch
Attached Garage false
Garage true
Private Pool Yes
Building
Lot Description Historic District, Street Brick, Paved
Foundation Crawlspace
Lot Size Range Non-Applicable
Sewer Public Sewer
Water Public
Architectural Style Bungalow
Structure Type Siding,Wood Frame
New Construction false
Construction Status Appraisal,Financing
Others
Senior Community No
Pet Size Large (61-100 Lbs.)
Ownership Fee Simple
Special Listing Condition None
Read Less Info
Want to know what your home might be worth? Contact us for a FREE valuation!

Our team is ready to help you sell your home for the highest possible price ASAP

© 2024 My Florida Regional MLS DBA Stellar MLS. All Rights Reserved.
Bought with NON-MFRMLS OFFICE

"My job is to find and attract mastery-based agents to the office, protect the culture, and make sure everyone is happy! "






