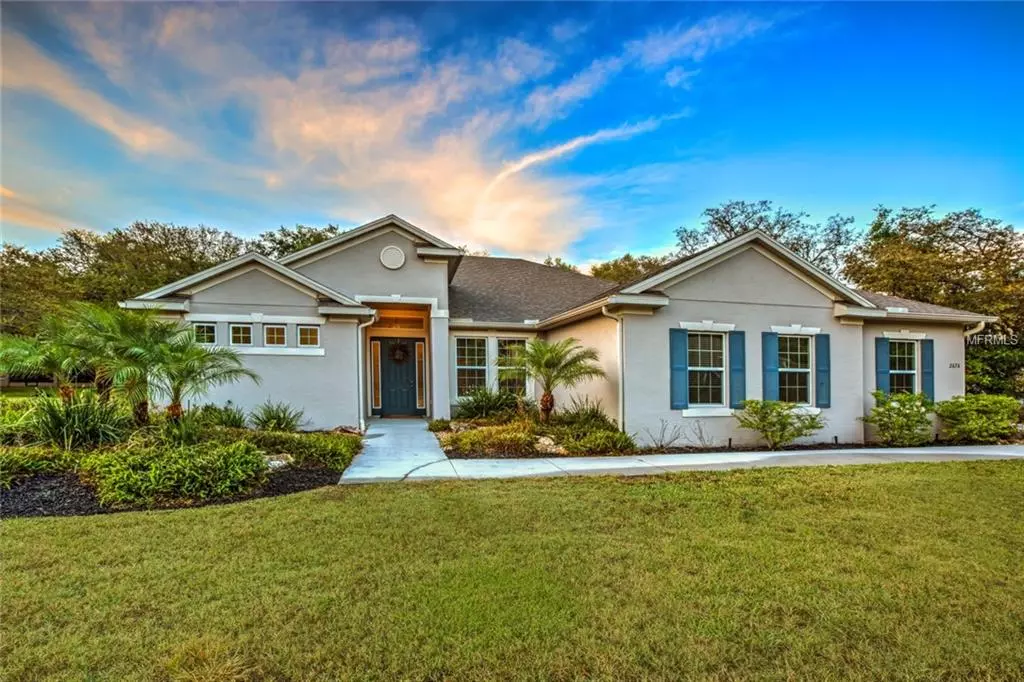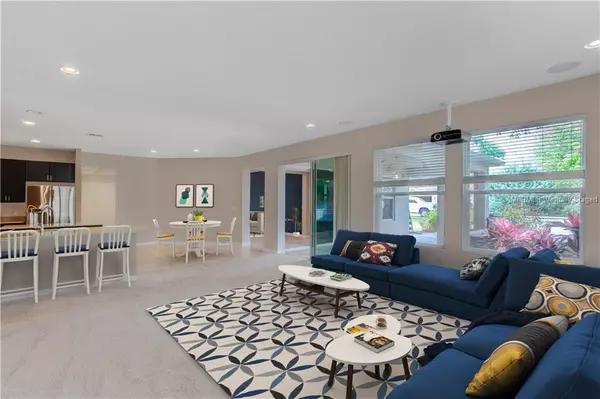$370,000
$370,000
For more information regarding the value of a property, please contact us for a free consultation.
4 Beds
3 Baths
2,945 SqFt
SOLD DATE : 06/03/2019
Key Details
Sold Price $370,000
Property Type Single Family Home
Sub Type Single Family Residence
Listing Status Sold
Purchase Type For Sale
Square Footage 2,945 sqft
Price per Sqft $125
Subdivision Oak Ridge Sub
MLS Listing ID G5014383
Sold Date 06/03/19
Bedrooms 4
Full Baths 3
Construction Status Financing
HOA Fees $114/qua
HOA Y/N Yes
Year Built 2013
Annual Tax Amount $3,544
Lot Size 0.400 Acres
Acres 0.4
Lot Dimensions 134x128x134x128
Property Description
One or more photo(s) has been virtually staged. STUNNING 4 BEDROOM, 3 BATH, 3 CAR HOME WITH TONS OF UPGRADES IN GATED COMMUNITY waiting for new owners. Be prepared to be wowed as you enter the open foyer leading to a formal living and formal dining room with tray ceiling. French doors open to a private den/office. The custom kitchen is every cook's dream featuring antimicrobial Silestone counter tops, large island with electric, double oven, over sized sink, stainless appliances and walk-in pantry. Open concept floor plan opens to a cozy family room with a projector and auto drop down 100 inch screen. This smart home is RTI controlled with built in speakers and LED lighting. You will fall in love with the master bedroom suite featuring a fantastic over-sized dressing room closet with built-in shelving. The master bathroom was recently renovated to feature an over-sized, walk-in shower with 2 shower heads and built-in seat. If that is not all, step outside to your very own oasis to the sound of a pondless waterfall. Relax in the Jacuzzi tub or grill dinner in the impressive outdoor kitchen with granite counter tops, mini fridge, wine chiller, 5 burner grill and Primo Egg! With garden boxes, fruit trees and bushes, and Mosquito Misting System, your outdoor living space is ready for summer! The over-sized garage was extended for plenty of room to work away with built-in cabinets, outlets for refrigerator and freezer, wiring for TV hookup and speakers. A must see to appreciate all the features added to this home. Don't forget to ask for a feature sheet!
Location
State FL
County Orange
Community Oak Ridge Sub
Zoning R-1AAA
Rooms
Other Rooms Den/Library/Office, Family Room, Formal Dining Room Separate, Formal Living Room Separate, Inside Utility
Interior
Interior Features Eat-in Kitchen, High Ceilings, Open Floorplan, Split Bedroom, Tray Ceiling(s), Walk-In Closet(s)
Heating Central
Cooling Central Air
Flooring Carpet, Tile
Fireplace false
Appliance Built-In Oven, Cooktop, Dishwasher, Microwave, Refrigerator, Tankless Water Heater, Water Softener
Laundry Inside
Exterior
Exterior Feature Irrigation System, Outdoor Grill, Outdoor Kitchen, Rain Gutters, Sidewalk
Garage Garage Faces Side, Oversized
Garage Spaces 3.0
Community Features Gated, Playground, Sidewalks
Utilities Available Public
Waterfront false
Roof Type Shingle
Attached Garage true
Garage true
Private Pool No
Building
Entry Level One
Foundation Slab
Lot Size Range 1/4 Acre to 21779 Sq. Ft.
Sewer Public Sewer
Water Public
Structure Type Block,Stucco
New Construction false
Construction Status Financing
Others
Pets Allowed Yes
Senior Community No
Pet Size Medium (36-60 Lbs.)
Ownership Fee Simple
Monthly Total Fees $114
Acceptable Financing Cash, Conventional, VA Loan
Membership Fee Required Required
Listing Terms Cash, Conventional, VA Loan
Num of Pet 2
Special Listing Condition None
Read Less Info
Want to know what your home might be worth? Contact us for a FREE valuation!

Our team is ready to help you sell your home for the highest possible price ASAP

© 2024 My Florida Regional MLS DBA Stellar MLS. All Rights Reserved.
Bought with ERA GRIZZARD REAL ESTATE

"My job is to find and attract mastery-based agents to the office, protect the culture, and make sure everyone is happy! "






