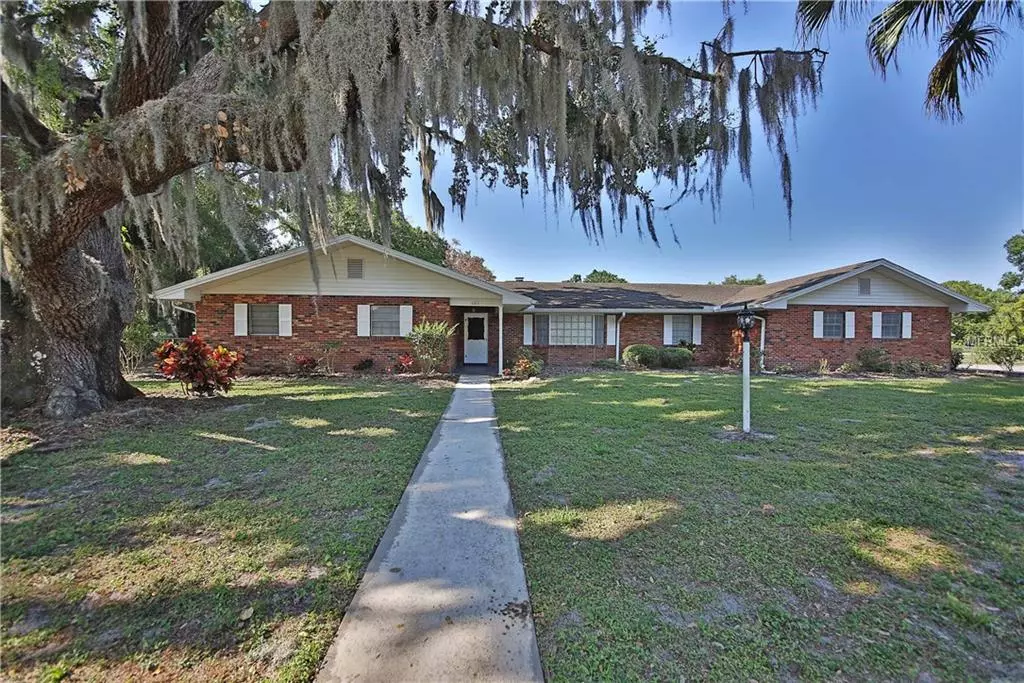$205,000
$229,000
10.5%For more information regarding the value of a property, please contact us for a free consultation.
3 Beds
3 Baths
2,295 SqFt
SOLD DATE : 02/12/2020
Key Details
Sold Price $205,000
Property Type Single Family Home
Sub Type Single Family Residence
Listing Status Sold
Purchase Type For Sale
Square Footage 2,295 sqft
Price per Sqft $89
Subdivision Unknown
MLS Listing ID C7416326
Sold Date 02/12/20
Bedrooms 3
Full Baths 2
Half Baths 1
Construction Status Appraisal,Financing,Inspections
HOA Y/N No
Year Built 1974
Annual Tax Amount $5,159
Lot Size 0.850 Acres
Acres 0.85
Lot Dimensions 225x166
Property Description
AMAZING THREE BEDROOM, TWO AND A HALF BATHROOM BRICK HOME TUCKED AWAY UNDER A CANOPY OF TREES IN THE OUTSKIRTS OF ARCADIA WITH INCREDIBLE 4 CAR GARAGE/BARN/WORKSHOP ALREADY WIRED WITH ELECTRIC! You will love EVERYTHING about this home including the front family room/dining room combo with 2 huge windows looking out to the front yard, the functional kitchen with tons of cabinetry, the living room with a fireplace, pristine bathrooms, a large master suite with massive walk in closet, and two spacious guest bedrooms. Other amenities of this home are an indoor laundry room, a 2 car garage, circle driveway, picture perfect landscaping, new fresh interior paint, and a whole lot more. The exterior of the property fits the DeSoto County lifestyle perfectly! Pets will have room to play and run in the fenced in back yard! There is a massive back porch perfect for entertaining on the cool nights. The 4 CAR GARAGE/BARN is multi-functional! Store tools, park your vehicles or use it as a workshop! There isn't much on the market like this! DO NOT WAIT! Schedule your private showing today!
Location
State FL
County Desoto
Community Unknown
Zoning R-1B
Rooms
Other Rooms Den/Library/Office, Family Room, Formal Dining Room Separate, Formal Living Room Separate, Inside Utility, Storage Rooms
Interior
Interior Features Ceiling Fans(s), Crown Molding, Kitchen/Family Room Combo, Walk-In Closet(s), Window Treatments
Heating Central
Cooling Central Air
Flooring Carpet, Linoleum
Fireplaces Type Gas, Family Room
Furnishings Unfurnished
Fireplace true
Appliance Built-In Oven, Convection Oven, Dishwasher, Dryer, Electric Water Heater, Refrigerator, Washer
Laundry In Garage, Laundry Room
Exterior
Exterior Feature Fence, French Doors, Irrigation System, Lighting, Rain Gutters, Storage
Garage Circular Driveway, Curb Parking, Driveway, Garage Door Opener, Garage Faces Side, Guest, Off Street, Workshop in Garage
Garage Spaces 6.0
Utilities Available Cable Available, Electricity Connected
View Garden
Roof Type Shingle
Porch Covered, Front Porch, Rear Porch, Screened
Attached Garage true
Garage true
Private Pool No
Building
Lot Description Corner Lot, City Limits, Paved
Entry Level One
Foundation Slab
Lot Size Range 1/2 Acre to 1 Acre
Sewer Public Sewer
Water Public, Well
Architectural Style Custom
Structure Type Brick
New Construction false
Construction Status Appraisal,Financing,Inspections
Schools
Elementary Schools West Elementary School
Middle Schools Desoto Middle School
High Schools Desoto County High School
Others
Senior Community No
Ownership Fee Simple
Acceptable Financing Cash, Conventional, FHA, USDA Loan, VA Loan
Listing Terms Cash, Conventional, FHA, USDA Loan, VA Loan
Special Listing Condition None
Read Less Info
Want to know what your home might be worth? Contact us for a FREE valuation!

Our team is ready to help you sell your home for the highest possible price ASAP

© 2024 My Florida Regional MLS DBA Stellar MLS. All Rights Reserved.
Bought with TURNER REALTY, INC.

"My job is to find and attract mastery-based agents to the office, protect the culture, and make sure everyone is happy! "






