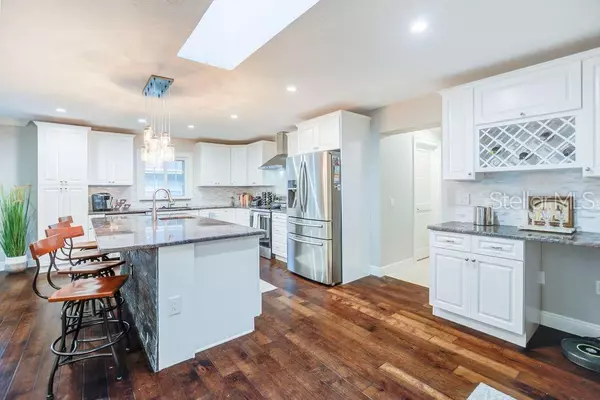$360,000
$365,000
1.4%For more information regarding the value of a property, please contact us for a free consultation.
4 Beds
3 Baths
2,256 SqFt
SOLD DATE : 09/23/2019
Key Details
Sold Price $360,000
Property Type Single Family Home
Sub Type Single Family Residence
Listing Status Sold
Purchase Type For Sale
Square Footage 2,256 sqft
Price per Sqft $159
Subdivision Lake Inwood Shores
MLS Listing ID A4438445
Sold Date 09/23/19
Bedrooms 4
Full Baths 3
Construction Status Financing,Inspections
HOA Y/N No
Year Built 1970
Annual Tax Amount $3,018
Lot Size 10,890 Sqft
Acres 0.25
Property Description
BOONE SCHOOL DISTRICT! 12-MINUTES TO DOWNTOWN
This EXCEPTIONALLY reinvented four (4) bedroom, three (3) bathroom home is completely move-in ready. The home is located on a quiet family street in an established neighborhood within one of Orlando’s best school districts. Thoughtful detail was put into transforming this house into a home.
Notable upgrades include:
- Repipe - poly to pex
- New vinyl low-e windows throughout
- New water heater
- New electrical panel
- Cast-iron sanitary pipe replacement
- New recessed lighting
- All new plywood construction, slow-close cabinets
- All bathrooms remastered with luxury finishes
- Moen plumbing fixtures throughout
- New Roof
- New flooring; glue-down engineered wood, and travertine tile
- Crown molding and new baseboards throughout
- New solid core designer interior doors throughout
- Custom wood trim-work around all windows
- Interior and exterior paint
- All popcorn ceiling has been removed
***BUYER INCENTIVE: HVAC FULL SYSTEM REPLACEMENT PRIOR TO CLOSING***
No STONE was left UN-TURNED in crafting a functional and cohesive layout.
Don't miss out on this one-of-a-kind GEM.
Location
State FL
County Orange
Community Lake Inwood Shores
Zoning R-1A
Rooms
Other Rooms Family Room, Florida Room, Formal Dining Room Separate, Inside Utility
Interior
Interior Features Attic Fan, Attic Ventilator, Ceiling Fans(s), Crown Molding, Dry Bar, Open Floorplan, Skylight(s), Stone Counters, Thermostat, Walk-In Closet(s), Window Treatments
Heating Central
Cooling Central Air
Flooring Brick, Carpet, Tile, Wood
Fireplace false
Appliance Convection Oven, Dishwasher, Disposal, Electric Water Heater, Microwave, Range Hood, Refrigerator
Laundry Corridor Access, Inside, Laundry Room
Exterior
Exterior Feature Fence, Irrigation System, Lighting, Satellite Dish
Garage Driveway
Community Features Sidewalks
Utilities Available BB/HS Internet Available, Cable Available, Electricity Connected, Public, Street Lights
Waterfront false
Roof Type Membrane,Shingle
Garage false
Private Pool No
Building
Lot Description Sidewalk, Paved, Unincorporated
Entry Level One
Foundation Slab
Lot Size Range Up to 10,889 Sq. Ft.
Sewer Septic Tank
Water Public
Architectural Style Florida, Ranch
Structure Type Block,Stucco
New Construction false
Construction Status Financing,Inspections
Schools
Elementary Schools Shenandoah Elem
Middle Schools Conway Middle
High Schools Boone High
Others
Senior Community No
Ownership Fee Simple
Acceptable Financing Cash, Conventional, FHA
Listing Terms Cash, Conventional, FHA
Special Listing Condition None
Read Less Info
Want to know what your home might be worth? Contact us for a FREE valuation!

Our team is ready to help you sell your home for the highest possible price ASAP

© 2024 My Florida Regional MLS DBA Stellar MLS. All Rights Reserved.
Bought with ERA GRIZZARD REAL ESTATE

"My job is to find and attract mastery-based agents to the office, protect the culture, and make sure everyone is happy! "






