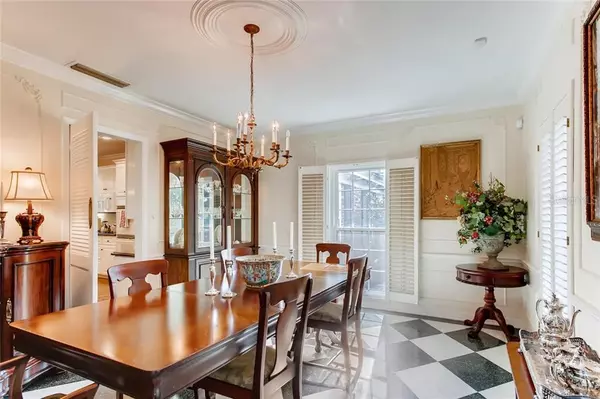$647,000
$650,000
0.5%For more information regarding the value of a property, please contact us for a free consultation.
4 Beds
3 Baths
3,016 SqFt
SOLD DATE : 09/12/2019
Key Details
Sold Price $647,000
Property Type Single Family Home
Sub Type Single Family Residence
Listing Status Sold
Purchase Type For Sale
Square Footage 3,016 sqft
Price per Sqft $214
Subdivision Country Club Estates
MLS Listing ID T3184820
Sold Date 09/12/19
Bedrooms 4
Full Baths 2
Half Baths 1
Construction Status Financing,Inspections
HOA Y/N No
Year Built 1961
Annual Tax Amount $6,725
Lot Size 0.320 Acres
Acres 0.32
Property Description
MULTIPLE OFFERS. HIGHEST AND BEST BY 12P ON 7/28. Beautiful home in the Country Club of Orlando/ College Park area on a large, well-landscaped corner lot. The house and gardens were designed in Georgian style after homes in New Orleans – providing the perfect mix of quality craftsmanship, attention to detail and outdoor living space. The large foyer with sweeping spiral staircase is flanked by a living room with fireplace. The dining room features elegant plaster detailing and a custom silver closet. Both the foyer and dining room have beautiful terrazzo flooring; the remainder of the home has hardwood. The family room offers a 2nd fireplace and views of the yard. The brick-walled courtyard and pond with fountain creates a private retreat, as well as the perfect space for entertaining. There’s also room for a pool if desired. The kitchen boasts a center island, granite countertops, eat-in area and plenty of cabinets. Upstairs are four spacious bedrooms. The Master includes 2 floor-to-ceiling cabinets with pull-out drawers, a California closet, and an updated bath with gorgeous marble. The home’s large, new windows with plantation shutters offer energy efficiency and an abundance of natural light. There’s also storage everywhere. The Chicago brick driveway leads to a 2 ½ car garage with additional gardener’s half bath. The house was constructed with brick over concrete block and roof trusses hand-built onsite, providing a solid structure. This elegant home is rich in tradition and perfect for entertaining
Location
State FL
County Orange
Community Country Club Estates
Zoning R-1AA/T
Rooms
Other Rooms Den/Library/Office, Formal Dining Room Separate, Formal Living Room Separate
Interior
Interior Features Built-in Features, Ceiling Fans(s), Crown Molding, Eat-in Kitchen, Stone Counters, Walk-In Closet(s), Window Treatments
Heating Central
Cooling Central Air
Flooring Terrazzo, Tile, Wood
Fireplaces Type Family Room, Living Room, Wood Burning
Fireplace true
Appliance Built-In Oven, Dishwasher, Disposal, Microwave, Refrigerator
Exterior
Exterior Feature Fence, Irrigation System
Garage Oversized
Garage Spaces 2.0
Utilities Available BB/HS Internet Available, Sprinkler Well
Waterfront false
View Garden
Roof Type Shingle
Porch Patio
Attached Garage true
Garage true
Private Pool No
Building
Lot Description Corner Lot, City Limits
Entry Level Two
Foundation Slab
Lot Size Range 1/4 Acre to 21779 Sq. Ft.
Sewer Public Sewer
Water Public
Architectural Style Colonial
Structure Type Block,Brick
New Construction false
Construction Status Financing,Inspections
Schools
Elementary Schools Lake Silver Elem
Middle Schools College Park Middle
High Schools Edgewater High
Others
Pets Allowed Yes
Senior Community No
Ownership Fee Simple
Acceptable Financing Cash, Conventional, FHA, VA Loan
Membership Fee Required Optional
Listing Terms Cash, Conventional, FHA, VA Loan
Special Listing Condition None
Read Less Info
Want to know what your home might be worth? Contact us for a FREE valuation!

Our team is ready to help you sell your home for the highest possible price ASAP

© 2024 My Florida Regional MLS DBA Stellar MLS. All Rights Reserved.
Bought with ROSEMONT REALTY, INC.

"My job is to find and attract mastery-based agents to the office, protect the culture, and make sure everyone is happy! "






