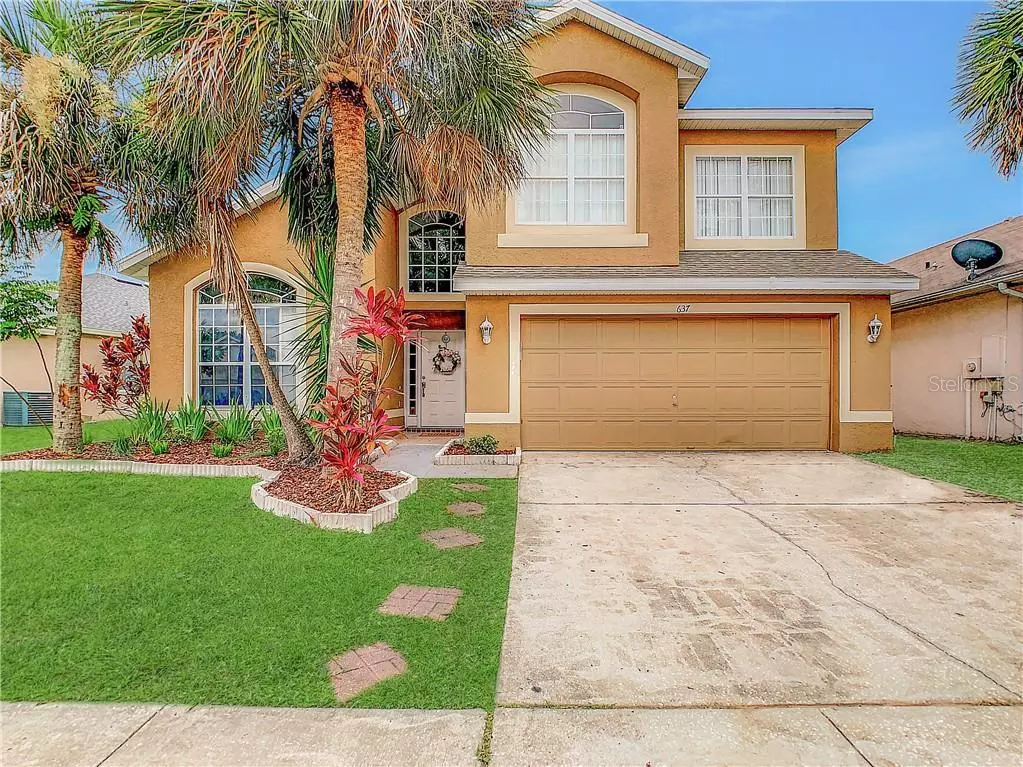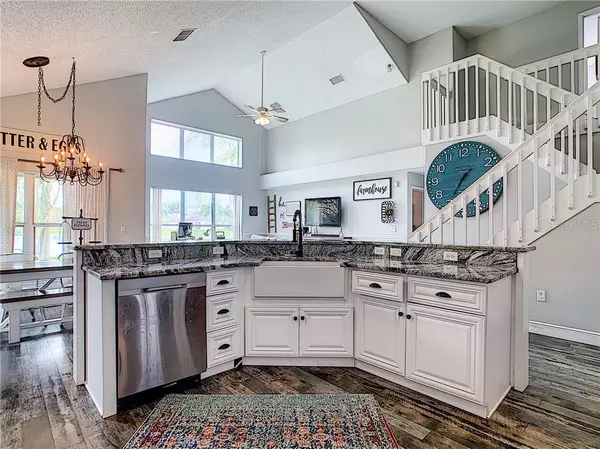$290,000
$295,000
1.7%For more information regarding the value of a property, please contact us for a free consultation.
4 Beds
3 Baths
2,232 SqFt
SOLD DATE : 08/22/2019
Key Details
Sold Price $290,000
Property Type Single Family Home
Sub Type Single Family Residence
Listing Status Sold
Purchase Type For Sale
Square Footage 2,232 sqft
Price per Sqft $129
Subdivision Hidden Lakes Ph 01
MLS Listing ID O5798031
Sold Date 08/22/19
Bedrooms 4
Full Baths 2
Half Baths 1
Construction Status Appraisal,Financing,Inspections
HOA Fees $80/qua
HOA Y/N Yes
Year Built 1997
Annual Tax Amount $3,782
Lot Size 5,662 Sqft
Acres 0.13
Property Description
Welcome to the ANCHORED FARMHOUSE, a 4 BD/2.5 BA immaculate turn key home. Prepare to be WOWED as these 2,200+ square feet of living space is BRIGHT and OPEN yet still creates a feeling of warmth. With a beautifully landscaped yard this WATERFRONT home maximizes its curb appeal. All common areas have been COMPLETELY RENOVATED, including new cabinetry, granite countertops, stainless steel appliances, custom built in, new flooring and much more! Upon entry you’ll notice the inviting RUSTIC flooring combined with the light Gray walls and BRIGHT trim creates a chic yet cozy environment. The kitchen area opens to the family room and dinning room where you have COMPLETE sight lines, perfect for entertaining. The FIRST FLOOR master suite features HIS & HER’S walk-in closets, hardwood floors, and double vanity sinks, large soaker tub and shower. This Home features a split floor plan with the remaining three bedrooms upstairs. Enjoy life on the water with the most beautiful Florida sunsets. This home is located MINUTES away from 417, Florida Turnpike, and Osceola Parkway making the commuting a breeze!
Location
State FL
County Orange
Community Hidden Lakes Ph 01
Zoning P-D
Rooms
Other Rooms Bonus Room, Den/Library/Office, Great Room
Interior
Interior Features High Ceilings, Kitchen/Family Room Combo, Open Floorplan, Solid Surface Counters, Split Bedroom, Stone Counters, Thermostat
Heating Electric
Cooling Central Air
Flooring Ceramic Tile, Laminate, Wood
Fireplace false
Appliance Disposal, Microwave
Laundry Inside, Laundry Room
Exterior
Exterior Feature Irrigation System, Lighting, Outdoor Grill, Rain Gutters, Sliding Doors
Garage Curb Parking, Driveway
Garage Spaces 2.0
Community Features Deed Restrictions, Gated, Park, Playground, Pool, Sidewalks, Waterfront
Utilities Available BB/HS Internet Available, Cable Available, Cable Connected, Electricity Available, Electricity Connected, Phone Available, Sewer Available, Sewer Connected, Street Lights, Water Available
Amenities Available Clubhouse, Gated
Waterfront true
Waterfront Description Lake
View Y/N 1
View Water
Roof Type Shingle
Porch Covered, Rear Porch
Attached Garage true
Garage true
Private Pool No
Building
Story 2
Entry Level Two
Foundation Slab
Lot Size Range Up to 10,889 Sq. Ft.
Sewer Public Sewer
Water Public
Architectural Style Traditional
Structure Type Block,Stucco
New Construction false
Construction Status Appraisal,Financing,Inspections
Schools
Elementary Schools Oakshire Elem
Middle Schools Meadow Wood Middle
High Schools Cypress Creek High
Others
Pets Allowed Yes
HOA Fee Include Pool,Recreational Facilities,Security,Sewer,Trash,Water
Senior Community No
Ownership Fee Simple
Monthly Total Fees $80
Acceptable Financing Cash, Conventional, FHA, USDA Loan, VA Loan
Membership Fee Required Required
Listing Terms Cash, Conventional, FHA, USDA Loan, VA Loan
Special Listing Condition None
Read Less Info
Want to know what your home might be worth? Contact us for a FREE valuation!

Our team is ready to help you sell your home for the highest possible price ASAP

© 2024 My Florida Regional MLS DBA Stellar MLS. All Rights Reserved.
Bought with FLORIDA HOME TEAM REALTY

"My job is to find and attract mastery-based agents to the office, protect the culture, and make sure everyone is happy! "






