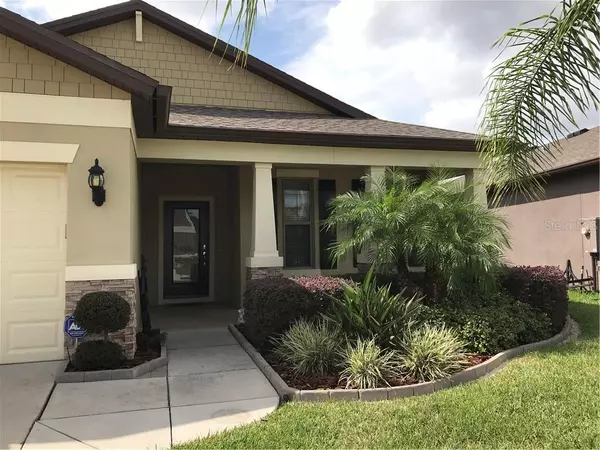$244,400
$249,900
2.2%For more information regarding the value of a property, please contact us for a free consultation.
4 Beds
3 Baths
2,058 SqFt
SOLD DATE : 01/10/2020
Key Details
Sold Price $244,400
Property Type Single Family Home
Sub Type Single Family Residence
Listing Status Sold
Purchase Type For Sale
Square Footage 2,058 sqft
Price per Sqft $118
Subdivision Trillium Village E Ph 1
MLS Listing ID T3205847
Sold Date 01/10/20
Bedrooms 4
Full Baths 3
Construction Status Financing,Inspections
HOA Fees $75/mo
HOA Y/N Yes
Year Built 2015
Annual Tax Amount $2,058
Lot Size 6,098 Sqft
Acres 0.14
Property Description
WOW! Loads of upgrades on this 4/3/2 in Trillium. Exterior: Extended Drive way, 4' Garage Extension & pull down stair to plenty attic storage, Front Entry porch w/ columns, Gutters, Extended screened Lanai w/electrical & Fans, Flood lights. Interior: Glass Entry Door, 4th Bedroom w/ full bath & Walk In Closet, Master Bath- Tiled Shower w/ semi-frame less enclosure & grab bars, raised double Sink Vanity w/ Granite, Tray Ceiling in Great Room & Master, 18 x 18 Diagonal Tile in all living areas, 42'' Classic Maple cabinets in Cashmere w/Satin Nickel hardware, Granite Counters, Extended Island, Goose neck faucet, Back Splash, Stainless Steel Appliances, Crown & Base Molding upgrade, 2 tone paint & much more to list. Don't miss out on this beauty on a very private conservation lot.
Location
State FL
County Hernando
Community Trillium Village E Ph 1
Zoning C1
Rooms
Other Rooms Attic, Great Room, Inside Utility
Interior
Interior Features Attic Fan, Ceiling Fans(s), Crown Molding, High Ceilings, In Wall Pest System, Kitchen/Family Room Combo, Living Room/Dining Room Combo, Open Floorplan, Pest Guard System, Solid Surface Counters, Solid Wood Cabinets, Thermostat, Thermostat Attic Fan, Tray Ceiling(s), Walk-In Closet(s)
Heating Central, Electric, Exhaust Fan, Radiant Ceiling, Zoned
Cooling Central Air, Zoned
Flooring Carpet, Ceramic Tile
Fireplace false
Appliance Dishwasher, Disposal, Electric Water Heater, Exhaust Fan, Ice Maker, Microwave, Range, Refrigerator
Laundry Inside, Laundry Room
Exterior
Exterior Feature Irrigation System, Lighting, Rain Gutters, Sidewalk, Sliding Doors, Sprinkler Metered
Garage Covered, Driveway, Garage Door Opener, Oversized, Under Building
Garage Spaces 2.0
Community Features Deed Restrictions, No Truck/RV/Motorcycle Parking, Playground, Pool, Sidewalks
Utilities Available BB/HS Internet Available, Cable Available, Cable Connected, Electricity Available, Electricity Connected, Fiber Optics, Fire Hydrant, Phone Available, Public, Sewer Connected, Sprinkler Meter, Street Lights, Underground Utilities
Amenities Available Clubhouse, Fence Restrictions, Playground
Waterfront false
View Trees/Woods
Roof Type Shingle
Porch Covered, Enclosed, Front Porch, Rear Porch, Screened
Attached Garage true
Garage true
Private Pool No
Building
Lot Description Corner Lot, Irregular Lot, Sidewalk, Paved
Entry Level One
Foundation Slab
Lot Size Range Up to 10,889 Sq. Ft.
Sewer Public Sewer
Water Public
Architectural Style Ranch
Structure Type Block,Concrete,Stucco
New Construction false
Construction Status Financing,Inspections
Schools
Middle Schools Powell Middle
Others
Pets Allowed Yes
HOA Fee Include Pool,Trash
Senior Community No
Ownership Fee Simple
Monthly Total Fees $75
Acceptable Financing Cash, Conventional
Membership Fee Required Required
Listing Terms Cash, Conventional
Special Listing Condition None
Read Less Info
Want to know what your home might be worth? Contact us for a FREE valuation!

Our team is ready to help you sell your home for the highest possible price ASAP

© 2024 My Florida Regional MLS DBA Stellar MLS. All Rights Reserved.
Bought with KELLER WILLIAMS REALTY SOUTH TAMPA

"My job is to find and attract mastery-based agents to the office, protect the culture, and make sure everyone is happy! "






