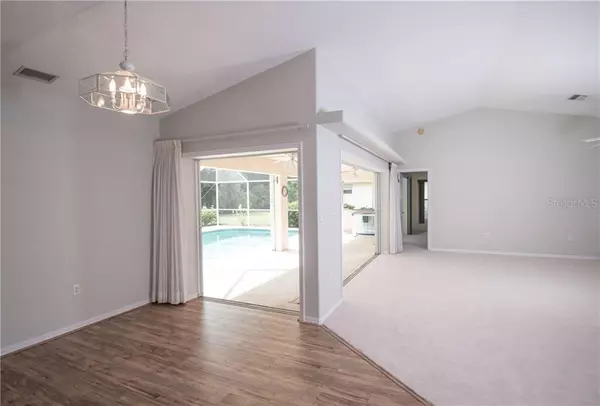$255,000
$269,900
5.5%For more information regarding the value of a property, please contact us for a free consultation.
3 Beds
2 Baths
1,871 SqFt
SOLD DATE : 07/08/2020
Key Details
Sold Price $255,000
Property Type Single Family Home
Sub Type Single Family Residence
Listing Status Sold
Purchase Type For Sale
Square Footage 1,871 sqft
Price per Sqft $136
Subdivision Oyster Creek Ph 02
MLS Listing ID A4448839
Sold Date 07/08/20
Bedrooms 3
Full Baths 2
Construction Status Appraisal,Financing,Inspections
HOA Fees $187/mo
HOA Y/N Yes
Year Built 1998
Annual Tax Amount $3,444
Lot Size 7,840 Sqft
Acres 0.18
Property Description
Best Value in desirable Oyster Creek, a Gated Golf Community in Englewood FL just 4 miles to the Beach. Step inside this Beautiful Pool Home and notice the cathedral ceilings in the great room, adding volume and space. The preferable southern exposure provides a flow of natural light with peaceful views of the pool and the nature preserve beyond. Open the 90-degree pocket sliding glass doors from the dining and living area with unobstructed views of the pool area. For your convenience, there is an outdoor shower and pool bathroom. Unwind on your covered lanai with plenty of room for dining and lounging. Located adjacent to the dining area, the contemporary kitchen features desirable pull-out shelves, a walk-in pantry, and a window. The split floor plan allows for privacy when you have family or guests. The 2 guest bedrooms share a bathroom with a glass walk-in shower serving also as well as the pool bath. The spacious Master Suite offers sliding glass doors to the pool area and two walk-in closets. The Master Bath has dual sinks, a bathtub, and walk-in shower. Great Extras include new carpet, new pool heater, new sprinkler pump, new pool pump, paver driveway, whole house hurricane shutters incl. Garage door, NOT in a FLOOD ZONE. Oyster Creek is a friendly, gated, and maintenance-free community, offering its residents a large clubhouse, heated pool, hot tub, tennis, pickleball, bocce ball, library, fitness center, and lots of social activities. All this with low HOA fees and optional golf membership or pay as you play. Only minutes to the beautiful beaches, parks for walking, marinas, boat launches, and shopping. Be sure to view the true-to live 360° virtual home tour by copy & pasting the following link into your browser: https://mls.ricohtours.com/6b8182fe-6d46-4eca-ae22-67d3194c3db4/
Location
State FL
County Charlotte
Community Oyster Creek Ph 02
Zoning PD
Rooms
Other Rooms Attic, Breakfast Room Separate, Great Room
Interior
Interior Features Ceiling Fans(s), Living Room/Dining Room Combo, Solid Surface Counters, Split Bedroom, Vaulted Ceiling(s), Walk-In Closet(s), Window Treatments
Heating Central
Cooling Central Air
Flooring Carpet, Laminate, Tile
Fireplace false
Appliance Dishwasher, Disposal, Dryer, Electric Water Heater, Microwave, Range, Refrigerator, Washer
Laundry Laundry Closet
Exterior
Exterior Feature Hurricane Shutters, Irrigation System, Outdoor Shower, Rain Gutters, Sliding Doors
Garage Driveway, Garage Door Opener
Garage Spaces 2.0
Pool Heated, In Ground, Lighting, Outside Bath Access, Screen Enclosure
Community Features Fitness Center, Gated, Golf Carts OK, Golf, Irrigation-Reclaimed Water, Pool, Tennis Courts
Utilities Available BB/HS Internet Available, Cable Available, Cable Connected, Sprinkler Well, Underground Utilities
Amenities Available Clubhouse, Fitness Center, Gated, Golf Course, Recreation Facilities, Spa/Hot Tub, Tennis Court(s)
Waterfront false
View Park/Greenbelt
Roof Type Tile
Porch Enclosed, Front Porch, Patio
Attached Garage true
Garage true
Private Pool Yes
Building
Lot Description Greenbelt, Private
Entry Level One
Foundation Slab
Lot Size Range Up to 10,889 Sq. Ft.
Builder Name Joshua Johnson
Sewer Public Sewer
Water Public
Architectural Style Contemporary
Structure Type Block,Stucco
New Construction false
Construction Status Appraisal,Financing,Inspections
Others
Pets Allowed Yes
HOA Fee Include 24-Hour Guard,Pool,Maintenance Grounds,Private Road,Recreational Facilities
Senior Community No
Ownership Fee Simple
Monthly Total Fees $187
Acceptable Financing Cash, Conventional
Membership Fee Required Required
Listing Terms Cash, Conventional
Special Listing Condition None
Read Less Info
Want to know what your home might be worth? Contact us for a FREE valuation!

Our team is ready to help you sell your home for the highest possible price ASAP

© 2024 My Florida Regional MLS DBA Stellar MLS. All Rights Reserved.
Bought with PARADISE EXCLUSIVE INC

"My job is to find and attract mastery-based agents to the office, protect the culture, and make sure everyone is happy! "






