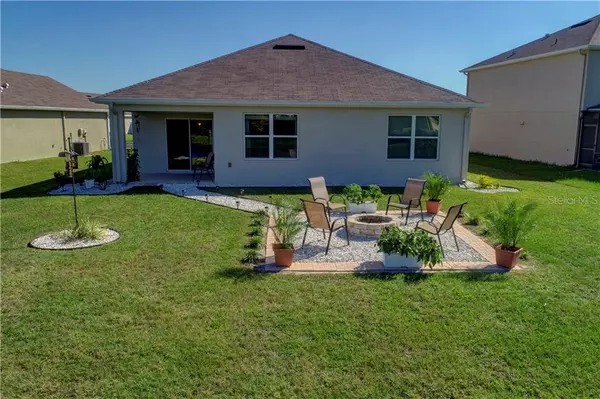$275,500
$279,999
1.6%For more information regarding the value of a property, please contact us for a free consultation.
4 Beds
2 Baths
1,846 SqFt
SOLD DATE : 01/31/2020
Key Details
Sold Price $275,500
Property Type Single Family Home
Sub Type Single Family Residence
Listing Status Sold
Purchase Type For Sale
Square Footage 1,846 sqft
Price per Sqft $149
Subdivision Del Tierra Ph Iv-A
MLS Listing ID A4452003
Sold Date 01/31/20
Bedrooms 4
Full Baths 2
Construction Status Inspections,Other Contract Contingencies
HOA Fees $125/mo
HOA Y/N Yes
Year Built 2018
Annual Tax Amount $2,656
Lot Size 8,276 Sqft
Acres 0.19
Property Description
Welcome home! This popular Cali floor plan built by DR Horton is only 1 year young! Situated on one of the best lots in Del Tierra with full unobstructed lake views! The beautiful open-concept design enhances the wonderful feel of this home. The kitchen includes a large island perfect for bar-style eating or entertaining, a walk-in pantry, and plenty of cabinets and counter space. The well-appointed kitchen comes with granite countertops and all appliances. The large master bedroom, is located at the back of the home for privacy, includes an en suite bathroom with double vanity, generous walk-in closet, and separate linen closet. Three other bedrooms share a second bathroom. The dining room and living room both overlook the spacious back yard with sunsets and water view. Walk out the sliding glass doors onto your covered porch and follow the beautiful white shelled walkway that leads you to your cozy back yard fire pit. Sit and relax and unwind as you watch the variety of birds and other wildlife. The two car garage floor recently epoxied. Gutters newly installed and 2" wood faux blinds on all the windows are included. The Community of Del Tierra offers amazing amenities, you may not want to leave the neighborhood! Resort style community pool, fitness center, park and playground awaits you! NO CDD and LOW HOA! Close to shopping, restaurants, schools and I-75.
Location
State FL
County Manatee
Community Del Tierra Ph Iv-A
Zoning SFR
Interior
Interior Features Ceiling Fans(s), Living Room/Dining Room Combo, Open Floorplan, Split Bedroom, Stone Counters, Thermostat, Walk-In Closet(s), Window Treatments
Heating Electric
Cooling Central Air
Flooring Carpet, Ceramic Tile
Furnishings Unfurnished
Fireplace false
Appliance Dishwasher, Disposal, Dryer, Electric Water Heater, Exhaust Fan, Ice Maker, Microwave, Range, Refrigerator, Washer
Laundry Inside, Laundry Room
Exterior
Exterior Feature Hurricane Shutters, Irrigation System, Lighting, Other, Rain Gutters, Sidewalk, Sliding Doors
Garage Driveway, Garage Door Opener
Garage Spaces 2.0
Community Features Deed Restrictions, Fitness Center, Gated, Irrigation-Reclaimed Water, Park, Playground, Pool
Utilities Available BB/HS Internet Available, Cable Connected, Electricity Connected, Phone Available, Public, Street Lights
Amenities Available Fitness Center, Gated, Park, Playground, Pool
View Y/N 1
Water Access 1
Water Access Desc Pond
View Water
Roof Type Shingle
Porch Covered, Rear Porch
Attached Garage true
Garage true
Private Pool No
Building
Entry Level One
Foundation Slab
Lot Size Range Up to 10,889 Sq. Ft.
Builder Name DR HORTON
Sewer Public Sewer
Water Public
Structure Type Block,Stucco
New Construction false
Construction Status Inspections,Other Contract Contingencies
Schools
Elementary Schools Gene Witt Elementary
Middle Schools Carlos E. Haile Middle
High Schools Parrish Community High
Others
Pets Allowed Yes
HOA Fee Include Pool
Senior Community No
Ownership Fee Simple
Monthly Total Fees $125
Acceptable Financing Cash, Conventional, FHA, USDA Loan, VA Loan
Membership Fee Required Required
Listing Terms Cash, Conventional, FHA, USDA Loan, VA Loan
Special Listing Condition None
Read Less Info
Want to know what your home might be worth? Contact us for a FREE valuation!

Our team is ready to help you sell your home for the highest possible price ASAP

© 2024 My Florida Regional MLS DBA Stellar MLS. All Rights Reserved.
Bought with FINE PROPERTIES

"My job is to find and attract mastery-based agents to the office, protect the culture, and make sure everyone is happy! "






