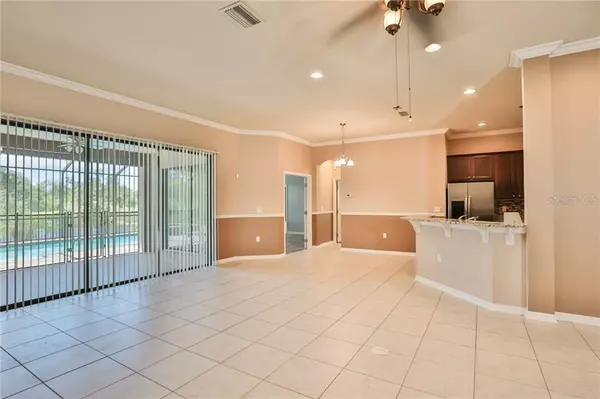$395,000
$395,000
For more information regarding the value of a property, please contact us for a free consultation.
4 Beds
3 Baths
2,916 SqFt
SOLD DATE : 01/24/2020
Key Details
Sold Price $395,000
Property Type Single Family Home
Sub Type Single Family Residence
Listing Status Sold
Purchase Type For Sale
Square Footage 2,916 sqft
Price per Sqft $135
Subdivision Harbour Isles Ph 2E
MLS Listing ID T3218212
Sold Date 01/24/20
Bedrooms 4
Full Baths 3
Construction Status Appraisal,Financing,Inspections
HOA Fees $9/ann
HOA Y/N Yes
Year Built 2014
Annual Tax Amount $6,530
Lot Size 8,712 Sqft
Acres 0.2
Lot Dimensions 70x125
Property Description
Beautiful Suarez plan home with a custom built pool/spa. Pulling up to the home you will notice the lush lawn and extraordinary landscaping. Walking inside the home its evident the owners take pride in their home as nothing was left undone. You will find recently installed crown molding throughout the home as well as beautiful Wood Plank Tile installed in all of the bedrooms, media room, and office; while the rest of the home has traditional tile floors. The kitchen has granite counter tops, wood cabinets, stainless steel appliances complete with a wine chiller. The huge master suite has dual closets/vanities, a garden tub and separate shower stall. The home has dual pane windows as well as a radiant barrier in the attic helping make this home super efficient. Outback you will be greeted with a gorgeous custom saltwater pool and spa combo that is heated and features a sun shelf with bubbler, color changing LED lights, sprayers from the paver deck all with a life time pool finish over looking the pond as a bonus. The community offers boat and RV parking, a pool, trails, and a pond with multiple docks.
Location
State FL
County Hillsborough
Community Harbour Isles Ph 2E
Zoning PD
Interior
Interior Features Ceiling Fans(s), Crown Molding, High Ceilings, Kitchen/Family Room Combo, Solid Wood Cabinets, Stone Counters, Walk-In Closet(s)
Heating Central, Electric, Heat Pump
Cooling Central Air
Flooring Ceramic Tile
Fireplace false
Appliance Bar Fridge, Dishwasher, Disposal, Electric Water Heater, Ice Maker, Microwave, Range, Refrigerator, Wine Refrigerator
Exterior
Exterior Feature Fence, Hurricane Shutters, Irrigation System, Rain Gutters, Sliding Doors
Garage Driveway, Garage Door Opener, Off Street
Garage Spaces 3.0
Pool Child Safety Fence, In Ground, Lighting, Salt Water
Community Features Deed Restrictions, Fishing, Fitness Center, Park, Playground, Pool, Sidewalks
Utilities Available BB/HS Internet Available, Cable Available, Electricity Connected, Fire Hydrant, Public, Street Lights
Waterfront true
Waterfront Description Pond
View Y/N 1
Roof Type Shingle
Porch Covered, Enclosed, Screened
Attached Garage true
Garage true
Private Pool Yes
Building
Story 1
Entry Level One
Foundation Slab
Lot Size Range Up to 10,889 Sq. Ft.
Sewer Public Sewer
Water Public
Architectural Style Contemporary
Structure Type Block
New Construction false
Construction Status Appraisal,Financing,Inspections
Schools
Elementary Schools Cypress Creek-Hb
Middle Schools Shields-Hb
High Schools Lennard-Hb
Others
Pets Allowed Yes
HOA Fee Include Pool,Recreational Facilities
Senior Community No
Ownership Fee Simple
Monthly Total Fees $9
Acceptable Financing Cash, Conventional, FHA, VA Loan
Membership Fee Required Required
Listing Terms Cash, Conventional, FHA, VA Loan
Special Listing Condition None
Read Less Info
Want to know what your home might be worth? Contact us for a FREE valuation!

Our team is ready to help you sell your home for the highest possible price ASAP

© 2024 My Florida Regional MLS DBA Stellar MLS. All Rights Reserved.
Bought with CENTURY 21 BEGGINS ENTERPRISES

"My job is to find and attract mastery-based agents to the office, protect the culture, and make sure everyone is happy! "






