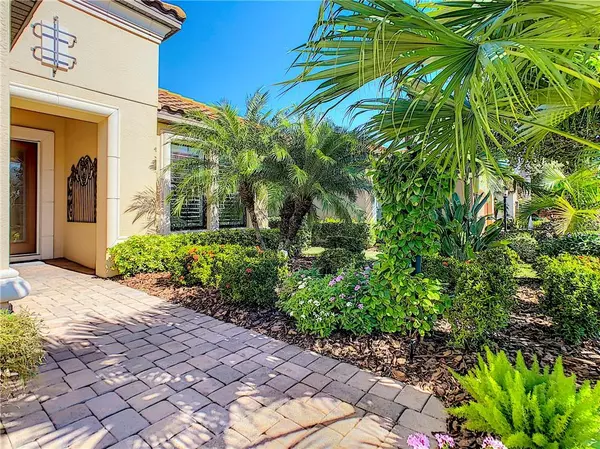$635,900
$639,900
0.6%For more information regarding the value of a property, please contact us for a free consultation.
3 Beds
3 Baths
2,241 SqFt
SOLD DATE : 03/09/2020
Key Details
Sold Price $635,900
Property Type Single Family Home
Sub Type Single Family Residence
Listing Status Sold
Purchase Type For Sale
Square Footage 2,241 sqft
Price per Sqft $283
Subdivision Esplanade Ph Ii
MLS Listing ID A4456756
Sold Date 03/09/20
Bedrooms 3
Full Baths 3
Construction Status Appraisal
HOA Fees $323/qua
HOA Y/N Yes
Year Built 2013
Annual Tax Amount $6,814
Lot Size 7,405 Sqft
Acres 0.17
Property Description
Come see this Beautifully Professionally Decorated Lazio model Lakefront Home with Extended Lanai, Summer Kitchen with Gas BBQ, Outdoor Fireplace with Conversation Area and Heated Saltwater Pool & Spa with Incredible Sunset Views. The Open Floor Plan features 3 Bedrooms, 3 Baths plus a Den and an Extended Garage. Entertain guests in the Custom Mirrored Dining Room or the large Granite Kitchen Island. Abundant 42” Cabinets, Gas Range, Walk-in Pantry and Stainless Appliances complete the Chef’s Kitchen. Hunter Douglas Plantation Shutters throughout Home, as well as Crown Molding in Living Areas. Spacious Master Suite includes Custom Closet, Dual Sinks and Two Showerheads, plus a Rainhead in the massive Walk-in Shower. This Home is complete with Surround Sound inside and out. Upgrades are just too numerous to list! Golf Membership NOT required. Amenity rich, Esplanade gives you a Social Director, 2 Pools/Spas, 2 Fitness Centers, Walking Trails, Golf, Tennis, Pickleball, Bocceball, Firepit, Kayaking, Wellness Center for Facials, Massages, Hair and Nails, Poolside Bar/Restaurant, Culinary Center offering Fine Dining, Bar, Wine Tastings, and Cooking Classes. A short drive to World Class Shopping, Restaurants and Beaches. SELLERS ARE OPEN TO SELLING THIS HOME TURNKEY FURNISHED!
Location
State FL
County Manatee
Community Esplanade Ph Ii
Zoning PDMU/A
Rooms
Other Rooms Attic, Den/Library/Office, Great Room, Inside Utility
Interior
Interior Features Ceiling Fans(s), Crown Molding, High Ceilings, Living Room/Dining Room Combo, Open Floorplan, Solid Wood Cabinets, Stone Counters
Heating Central
Cooling Central Air
Flooring Tile
Fireplaces Type Gas, Other
Fireplace true
Appliance Bar Fridge, Built-In Oven, Dishwasher, Disposal, Gas Water Heater, Ice Maker, Range, Refrigerator
Laundry Inside, Laundry Room
Exterior
Exterior Feature Hurricane Shutters, Irrigation System, Outdoor Grill, Outdoor Kitchen, Sidewalk, Sliding Doors
Garage Driveway, Garage Door Opener
Garage Spaces 2.0
Pool Heated, In Ground, Salt Water, Screen Enclosure
Community Features Association Recreation - Owned, Buyer Approval Required, Deed Restrictions, Fitness Center, Gated, Golf Carts OK, Golf, Playground, Pool, Tennis Courts
Utilities Available BB/HS Internet Available, Cable Connected, Electricity Connected, Natural Gas Connected, Public, Sewer Connected, Street Lights
Amenities Available Clubhouse, Fitness Center, Gated, Maintenance, Pool, Recreation Facilities, Security, Spa/Hot Tub, Tennis Court(s)
Waterfront true
Waterfront Description Lake
View Y/N 1
View Water
Roof Type Tile
Porch Covered, Screened
Attached Garage true
Garage true
Private Pool Yes
Building
Lot Description Sidewalk, Paved
Story 1
Entry Level One
Foundation Slab
Lot Size Range Up to 10,889 Sq. Ft.
Sewer Public Sewer
Water Public
Architectural Style Custom
Structure Type Block,Stucco
New Construction false
Construction Status Appraisal
Schools
Elementary Schools Gullett Elementary
Middle Schools Nolan Middle
High Schools Lakewood Ranch High
Others
Pets Allowed Yes
HOA Fee Include 24-Hour Guard,Pool,Escrow Reserves Fund,Fidelity Bond,Maintenance Grounds,Management,Security
Senior Community No
Ownership Fee Simple
Monthly Total Fees $323
Acceptable Financing Cash, Conventional
Membership Fee Required Required
Listing Terms Cash, Conventional
Num of Pet 2
Special Listing Condition None
Read Less Info
Want to know what your home might be worth? Contact us for a FREE valuation!

Our team is ready to help you sell your home for the highest possible price ASAP

© 2024 My Florida Regional MLS DBA Stellar MLS. All Rights Reserved.
Bought with MEDWAY REALTY

"My job is to find and attract mastery-based agents to the office, protect the culture, and make sure everyone is happy! "






