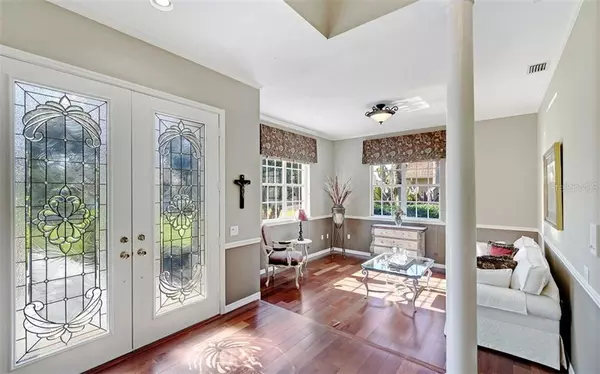$725,000
$750,000
3.3%For more information regarding the value of a property, please contact us for a free consultation.
4 Beds
4 Baths
4,110 SqFt
SOLD DATE : 09/08/2020
Key Details
Sold Price $725,000
Property Type Single Family Home
Sub Type Single Family Residence
Listing Status Sold
Purchase Type For Sale
Square Footage 4,110 sqft
Price per Sqft $176
Subdivision River Club North, Lts 1-85
MLS Listing ID A4457238
Sold Date 09/08/20
Bedrooms 4
Full Baths 4
Construction Status Other Contract Contingencies
HOA Fees $70/ann
HOA Y/N Yes
Year Built 1993
Annual Tax Amount $5,112
Lot Size 0.540 Acres
Acres 0.54
Property Description
Welcome to River Club where this captivating, four-bedroom home is enviably situated on half an acre overlooking stunning golf course views. Comprised of over 4,000 sq. ft. living area, the custom-built home offers inspiring spaces for relaxing and entertaining. The host in you will beam with pride as guests arrive and step into the formal living and dining rooms. Prepare meals with ease in the updated open kitchen, accompanied by an adjacent wet bar complete with wine, drink and icemaker refrigerators. Catch up on your favorite series in the family room, eased by the gentle crackle of the wood-burning fireplace. The main level also boasts an office for checking email or finally writing that novel, as well as a bonus room with loft. Unwind in the first-floor master suite where French doors lead into a separate room, perfect for an office, nursery, or private yoga studio. You’ll also appreciate being mere steps to the lanai, custom shelves in large master closet, and a bath updated with spa tub, and makeup vanity. Upstairs, three bedrooms and two baths create a separate haven for loved ones with plenty of storage space throughout. Enjoy spending time on the pavered pool terrace with a PebbleTec pool, spa, and heated outdoor shower. Completing the picture, the four-car oversized garage also has room for extra golf cart storage and this home also has a new roof. River Club offers an 18-hole championship golf course. Great elementary and middle school nearby.
Location
State FL
County Manatee
Community River Club North, Lts 1-85
Zoning PDR/WPE/
Rooms
Other Rooms Bonus Room, Den/Library/Office, Family Room, Formal Dining Room Separate, Formal Living Room Separate, Inside Utility, Loft
Interior
Interior Features Built-in Features, Ceiling Fans(s), Crown Molding, Eat-in Kitchen, High Ceilings, Kitchen/Family Room Combo, Open Floorplan, Solid Surface Counters, Solid Wood Cabinets, Split Bedroom, Vaulted Ceiling(s), Walk-In Closet(s), Wet Bar, Window Treatments
Heating Central, Electric
Cooling Central Air, Zoned
Flooring Carpet, Tile, Wood
Fireplaces Type Family Room, Wood Burning
Furnishings Unfurnished
Fireplace true
Appliance Bar Fridge, Cooktop, Dishwasher, Disposal, Electric Water Heater, Exhaust Fan, Gas Water Heater, Microwave, Refrigerator, Wine Refrigerator
Laundry Inside, Laundry Room
Exterior
Exterior Feature Irrigation System, Lighting, Outdoor Shower, Sliding Doors, Sprinkler Metered
Garage Driveway, Garage Door Opener, Garage Faces Side, Golf Cart Parking, Oversized, Split Garage
Garage Spaces 4.0
Pool Child Safety Fence, In Ground, Screen Enclosure, Self Cleaning
Community Features Deed Restrictions, Fishing, Golf Carts OK, Golf, Sidewalks
Utilities Available Cable Connected, Electricity Connected, Propane, Sprinkler Meter
Amenities Available Clubhouse, Golf Course
View Golf Course, Trees/Woods
Roof Type Tile
Porch Covered, Rear Porch, Screened
Attached Garage true
Garage true
Private Pool Yes
Building
Lot Description On Golf Course
Story 2
Entry Level Two
Foundation Slab
Lot Size Range 1/2 to less than 1
Builder Name Richard Lunkes
Sewer Private Sewer
Water Private
Architectural Style Traditional
Structure Type Concrete,Stucco,Wood Frame
New Construction false
Construction Status Other Contract Contingencies
Schools
Elementary Schools Braden River Elementary
Middle Schools Braden River Middle
High Schools Lakewood Ranch High
Others
Pets Allowed Yes
Senior Community No
Ownership Fee Simple
Monthly Total Fees $70
Acceptable Financing Cash, Conventional, USDA Loan, VA Loan
Membership Fee Required Required
Listing Terms Cash, Conventional, USDA Loan, VA Loan
Special Listing Condition None
Read Less Info
Want to know what your home might be worth? Contact us for a FREE valuation!

Our team is ready to help you sell your home for the highest possible price ASAP

© 2024 My Florida Regional MLS DBA Stellar MLS. All Rights Reserved.
Bought with MICHAEL SAUNDERS & COMPANY

"My job is to find and attract mastery-based agents to the office, protect the culture, and make sure everyone is happy! "






