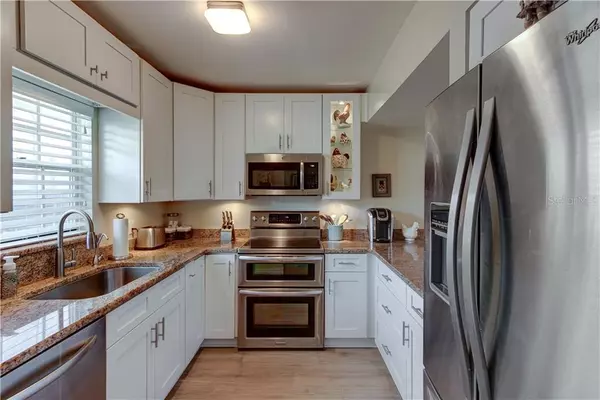$168,501
$159,900
5.4%For more information regarding the value of a property, please contact us for a free consultation.
2 Beds
2 Baths
980 SqFt
SOLD DATE : 03/20/2020
Key Details
Sold Price $168,501
Property Type Single Family Home
Sub Type Villa
Listing Status Sold
Purchase Type For Sale
Square Footage 980 sqft
Price per Sqft $171
Subdivision Errol Club Villas 03
MLS Listing ID O5846119
Sold Date 03/20/20
Bedrooms 2
Full Baths 2
HOA Fees $253/mo
HOA Y/N Yes
Year Built 1973
Annual Tax Amount $1,461
Lot Size 871 Sqft
Acres 0.02
Property Description
Prepare to be impressed! This gorgeous two bedroom, two bath stand alone Villa has been meticulously updated and cared for. Entering the Villa you will see the updated front door with double pane glass and inset blinds. In the kitchen you will find a farm sink, granite counter tops, updated cabinets, stainless steel appliances, double oven, under cabinet lighting, new microwave, under counter water filtration, deep drawers for pots and pans and slow close drawers. As you enter the great room notice the beautiful Mohawk vinyl wood plank flooring that was installed last year throughout the entire home. The great room features a tray ceiling with crown molding, ceiling fan, extra cabinets in dining area and sliders out to the sun room. The spacious master bedroom has crown molding and a ceiling fan with an en suite bathroom updated with a newer vanity, granite counter top, sink, faucet and tiled walk in shower. Bedroom two includes crown molding, ceiling fan, redesigned organizational system in closet and a full size Murphy bed. Guest bath has been updated with new vanity, granite counter top, sink and faucet. The sun room boasts vinyl pane windows which slide to open, heat block shades, ceiling fan, A/C and heat. Adjacent to the sun room is a lovely paver patio. Extra upgrades in 2019: new water heater, 4" baseboards, double pane windows, painted all walls and trim, 2016: replumbed entire home, whole house 6" gutters, 2014: new 2 1/2 ton A/C, new custom Bali plantation blinds. Washer and Dryer included.
Location
State FL
County Orange
Community Errol Club Villas 03
Zoning R-3
Interior
Interior Features Ceiling Fans(s), Coffered Ceiling(s), Crown Molding, Living Room/Dining Room Combo, Stone Counters, Window Treatments
Heating Electric
Cooling Central Air
Flooring Vinyl
Fireplace false
Appliance Convection Oven, Dishwasher, Disposal, Dryer, Electric Water Heater, Exhaust Fan, Ice Maker, Range, Refrigerator, Washer, Water Filtration System
Laundry Inside, Laundry Closet
Exterior
Exterior Feature Irrigation System, Rain Gutters, Sliding Doors
Community Features Buyer Approval Required, Golf Carts OK
Utilities Available BB/HS Internet Available, Cable Available, Electricity Available, Public, Sewer Connected, Street Lights, Underground Utilities, Water Available
Roof Type Shingle
Porch Rear Porch
Garage false
Private Pool No
Building
Entry Level One
Foundation Slab
Lot Size Range Up to 10,889 Sq. Ft.
Sewer Public Sewer
Water None
Structure Type Stucco,Wood Frame
New Construction false
Others
Pets Allowed Breed Restrictions, Size Limit, Yes
HOA Fee Include Maintenance Structure,Maintenance Grounds,Management,Pest Control,Private Road,Trash
Senior Community No
Pet Size Medium (36-60 Lbs.)
Ownership Condominium
Monthly Total Fees $253
Acceptable Financing Cash, Conventional
Membership Fee Required Required
Listing Terms Cash, Conventional
Num of Pet 2
Special Listing Condition None
Read Less Info
Want to know what your home might be worth? Contact us for a FREE valuation!

Our team is ready to help you sell your home for the highest possible price ASAP

© 2024 My Florida Regional MLS DBA Stellar MLS. All Rights Reserved.
Bought with NEXTHOME ARROWSMITH REALTY

"My job is to find and attract mastery-based agents to the office, protect the culture, and make sure everyone is happy! "






