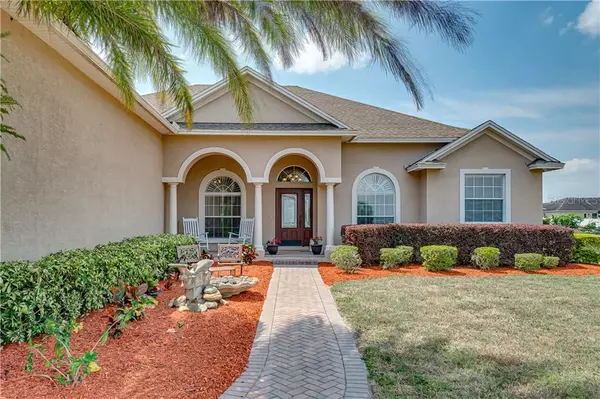$424,900
$424,900
For more information regarding the value of a property, please contact us for a free consultation.
3 Beds
3 Baths
2,989 SqFt
SOLD DATE : 07/07/2020
Key Details
Sold Price $424,900
Property Type Single Family Home
Sub Type Single Family Residence
Listing Status Sold
Purchase Type For Sale
Square Footage 2,989 sqft
Price per Sqft $142
Subdivision Riverlake
MLS Listing ID L4915153
Sold Date 07/07/20
Bedrooms 3
Full Baths 3
Construction Status Appraisal,Financing,Inspections
HOA Fees $83/ann
HOA Y/N Yes
Year Built 2007
Annual Tax Amount $3,760
Lot Size 0.540 Acres
Acres 0.54
Property Description
BEAUTIFULLY CRAFTED CUSTOM HOME IN RIVERLAKE – Timeless quality & design embody this immaculately cared for home, custom built by award winning Hickman Homes. Imagine enjoying a quiet morning with the sunrise from the front porch of this impressive 3 bedroom, 3 bath home. Featuring a bright & open layout, beginning with the formal living room where you can enjoy a cozy gas fireplace. Warm wood floors flow throughout, from front foyer, into the private office & family room with custom built-in wall cabinet. Spacious & well thought out kitchen is fully equipped w/raised panel wood cabinetry, accent lighting, gorgeous Cambria quartz counter tops, center island, closet pantry, breakfast bar & large dining area…ideal for gathering & entertaining! Popular triple split plan design offers private & expansive master bedroom w/bay window seating area, large walk-in closet, tray ceiling w/accent lighting, & luxurious en suite bath, boasting double sinks, wood cabinetry, quartz counter tops, garden tub, large shower & TV nook. Second bedroom is in close proximity to second full bath, & features large walk-in closet, surround sound wiring & connecting room that would be perfect for an in-law suite, play room or could be easily converted to a fourth bedroom w/closet addition…the possibilities are endless! Third bedroom is close to the third full bath & all rooms offer ceiling fans. Second Floor Theater Room is equipped with projector, drop down screen & streaming ready w/5 electric theater recliners & in a stadium seating layout, and offers the flexibility of filling the room with sunlight from large window when the theater is not is use. Storage is not problem here, w/linen closets, inside laundry, spacious side entry 3 car garage w/painted flooring & automatic garage door openers. Summertime fun awaits you, with a very spacious back lanai, fully screened w/paver-lined patio, surround sound speakers, relaxing pond w/waterfall feature, doggie door to large fenced area & backyard oasis w/open patio & fire pit w/built-in seating, & grilling area. Special highlights include, enormous over-sized attic with floored storage space & access from the master bedroom, exterior outlets on eaves for year-round exterior lighting, new screen on lanai, new downstairs A/C in 2019, 1 inch foam insulation in exterior walls, fi-foil radiant barrier in attic & energy efficient windows. This home is well situated on over ½ acre home site, and in close proximity to the community boardwalk/dock. Riverlake is a gated community located on the shores of Lake Hancock, and offers 2 tennis courts, community clubhouse where you can host special events, and near shopping, Fort Frazier’s trail, restaurants and Polk Parkway for easy commute. Don’t wait…this fabulous home will go quickly!
Location
State FL
County Polk
Community Riverlake
Rooms
Other Rooms Attic, Den/Library/Office, Family Room, Formal Living Room Separate, Inside Utility, Media Room
Interior
Interior Features Built-in Features, Ceiling Fans(s), Crown Molding, Eat-in Kitchen, High Ceilings, Open Floorplan, Solid Wood Cabinets, Split Bedroom, Stone Counters, Thermostat, Tray Ceiling(s), Walk-In Closet(s), Window Treatments
Heating Central
Cooling Central Air
Flooring Carpet, Ceramic Tile, Wood
Fireplaces Type Gas
Fireplace true
Appliance Dishwasher, Disposal, Electric Water Heater, Microwave, Range, Refrigerator
Laundry Inside, Laundry Room
Exterior
Exterior Feature Fence, French Doors, Irrigation System, Lighting, Rain Gutters, Sprinkler Metered
Garage Driveway, Garage Door Opener, Garage Faces Side
Garage Spaces 3.0
Fence Chain Link
Community Features Deed Restrictions, Fishing, Gated, Tennis Courts, Water Access
Utilities Available BB/HS Internet Available, Cable Available, Electricity Connected, Phone Available, Propane, Public, Street Lights, Underground Utilities, Water Connected
Amenities Available Clubhouse, Dock, Gated, Tennis Court(s)
Water Access 1
Water Access Desc Lake
Roof Type Shingle
Porch Covered, Patio, Rear Porch, Screened
Attached Garage true
Garage true
Private Pool No
Building
Lot Description In County, Street Dead-End, Paved, Unincorporated
Entry Level Two
Foundation Slab
Lot Size Range 1/2 Acre to 1 Acre
Builder Name Hickman Homes
Sewer Septic Tank
Water Public
Architectural Style Contemporary
Structure Type Block,Stucco
New Construction false
Construction Status Appraisal,Financing,Inspections
Schools
Elementary Schools Highland City Elem
Middle Schools Bartow Middle
High Schools Bartow High
Others
Pets Allowed Yes
Senior Community No
Ownership Fee Simple
Monthly Total Fees $83
Acceptable Financing Cash, Conventional, FHA, VA Loan
Membership Fee Required Required
Listing Terms Cash, Conventional, FHA, VA Loan
Special Listing Condition None
Read Less Info
Want to know what your home might be worth? Contact us for a FREE valuation!

Our team is ready to help you sell your home for the highest possible price ASAP

© 2024 My Florida Regional MLS DBA Stellar MLS. All Rights Reserved.
Bought with STELLAR NON-MEMBER OFFICE

"My job is to find and attract mastery-based agents to the office, protect the culture, and make sure everyone is happy! "






