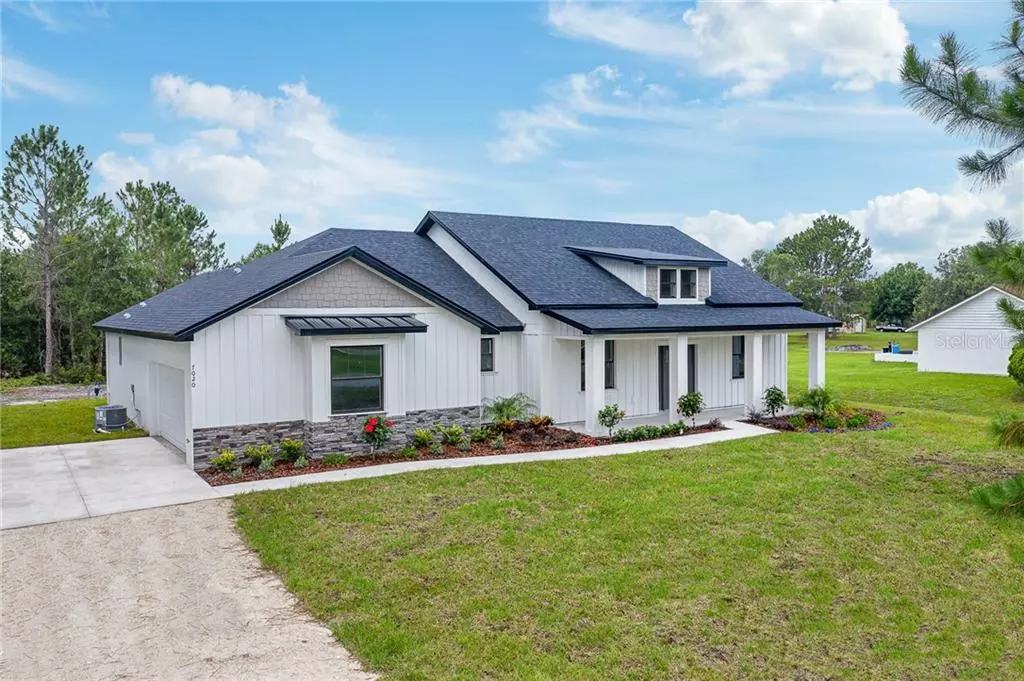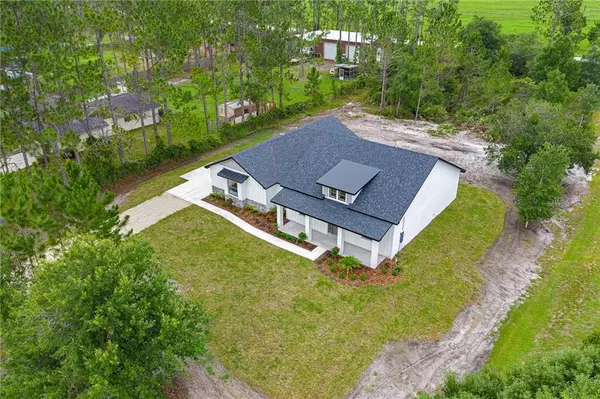$395,000
$399,000
1.0%For more information regarding the value of a property, please contact us for a free consultation.
3 Beds
2 Baths
2,045 SqFt
SOLD DATE : 08/18/2020
Key Details
Sold Price $395,000
Property Type Single Family Home
Sub Type Single Family Residence
Listing Status Sold
Purchase Type For Sale
Square Footage 2,045 sqft
Price per Sqft $193
Subdivision Bay Lake Ranch Unit 03
MLS Listing ID S5033346
Sold Date 08/18/20
Bedrooms 3
Full Baths 2
Construction Status Other Contract Contingencies,Right of 1st Refusal
HOA Y/N No
Year Built 2020
Annual Tax Amount $625
Lot Size 1.000 Acres
Acres 1.0
Property Description
One or more photo(s) has been virtually staged. Be the first owner of this CHARMING FARMHOUSE STYLE HOME ON ONE ACRE! You will feel the warmth of this home as soon as you open the front door. MODERN OPEN FLOOR PLAN CONCEPT with separate dining area for that large farm table and benches. Two sets of french doors that light up the house and allow access to your covered back porch. SPLIT FLOOR PLAN for privacy. Bedroom 2 and 3 share a Jack and Jill bathroom with double sinks and vanity. Kitchen is a dream with a WALK IN SHELVED COUNTRY PANTRY, breakfast bar, granite counter tops, and staggered cabinets for that modern feel. Owner's suite has a walk in closet pocket door to master bath which includes a freestanding oval soaking tub, separate shower, his and her sinks. Many builder upgrades. Make your appointment to tour today. Available in the Bay Lake Ranch Community just off of Old Melbourne Highway. No rear neighbors. OVER-SIZED Side entry garage. NO HOA or CDD. Bring your TRUCKS, RV's, BOATS there is plenty of room for them too! Video and more pictures coming soon.
Location
State FL
County Osceola
Community Bay Lake Ranch Unit 03
Zoning OA1A
Rooms
Other Rooms Formal Dining Room Separate, Great Room, Inside Utility
Interior
Interior Features High Ceilings, Split Bedroom, Stone Counters, Vaulted Ceiling(s), Walk-In Closet(s)
Heating Central
Cooling Central Air
Flooring Carpet, Vinyl
Furnishings Unfurnished
Fireplace false
Appliance Dishwasher, Microwave, Range
Laundry Inside, Laundry Room
Exterior
Exterior Feature French Doors
Garage Driveway
Garage Spaces 2.0
Utilities Available Cable Available
Waterfront false
View Trees/Woods
Roof Type Shingle
Porch Covered, Front Porch, Patio, Porch, Rear Porch
Attached Garage true
Garage true
Private Pool No
Building
Lot Description In County, Oversized Lot, Paved
Entry Level One
Foundation Slab
Lot Size Range 1 to less than 2
Builder Name Coastal Homes & Remodeling
Sewer Septic Tank
Water Well
Architectural Style Ranch
Structure Type Block,Stucco
New Construction true
Construction Status Other Contract Contingencies,Right of 1st Refusal
Others
Pets Allowed Yes
Senior Community No
Ownership Fee Simple
Acceptable Financing Cash, Conventional, USDA Loan, VA Loan
Listing Terms Cash, Conventional, USDA Loan, VA Loan
Special Listing Condition None
Read Less Info
Want to know what your home might be worth? Contact us for a FREE valuation!

Our team is ready to help you sell your home for the highest possible price ASAP

© 2024 My Florida Regional MLS DBA Stellar MLS. All Rights Reserved.
Bought with CHARLES RUTENBERG REALTY INC

"My job is to find and attract mastery-based agents to the office, protect the culture, and make sure everyone is happy! "






