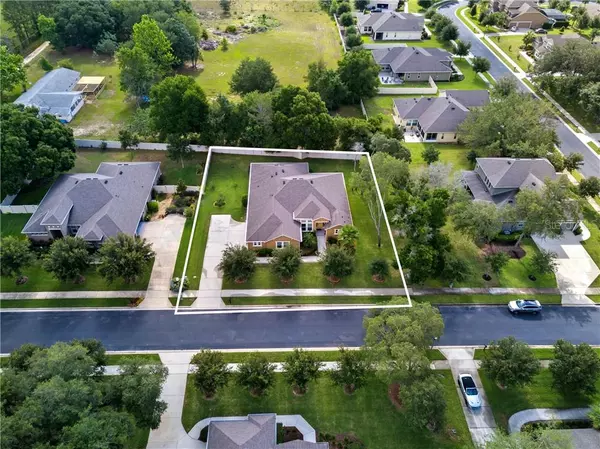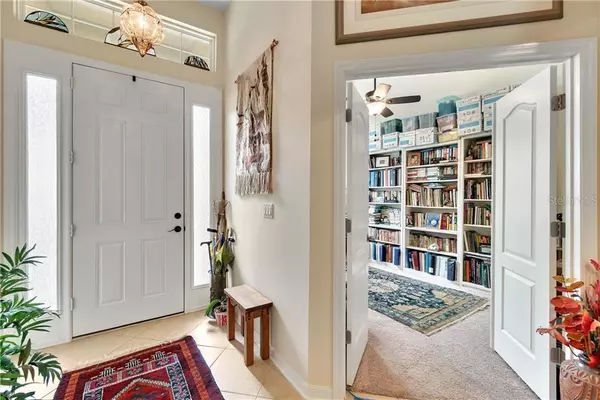$360,000
$360,000
For more information regarding the value of a property, please contact us for a free consultation.
4 Beds
3 Baths
2,930 SqFt
SOLD DATE : 07/20/2020
Key Details
Sold Price $360,000
Property Type Single Family Home
Sub Type Single Family Residence
Listing Status Sold
Purchase Type For Sale
Square Footage 2,930 sqft
Price per Sqft $122
Subdivision Oak Ridge Sub
MLS Listing ID O5867916
Sold Date 07/20/20
Bedrooms 4
Full Baths 3
Construction Status Financing
HOA Fees $117/qua
HOA Y/N Yes
Year Built 2014
Annual Tax Amount $4,095
Lot Size 0.370 Acres
Acres 0.37
Property Description
Welcome to this 4 bed 3 bath home boasting 2,930 sf of well appointed living space. Trees line the front yard with the extended driveway leading to the three car garage. As you enter the home you’ll find double doors to the left leading to the office/den. Continue into the formal living and formal dining room, with trey ceiling above the dining room. Glass sliders overlook the private backyard and patio area. The family room opens to the kitchen, featuring upgraded countertops, stainless steel appliances, large cabinets, pantry and pendant lights over the prep island. The lanai is pavered and seamlessly joins the patio and backyard. The master suite also opens to the lanai, and the master bath includes dual sink vanity, soaking tub, glass enclosed shower and separate water closet. Located in Apopka’s Oak Ridge community with park and playground, along with easy access to shopping, dining, great schools, Disney, downtown Orlando and everything that Central Florida has to offer. Call now to make this your next home!
Location
State FL
County Orange
Community Oak Ridge Sub
Zoning R-1AAA
Interior
Interior Features Ceiling Fans(s), Open Floorplan, Split Bedroom, Stone Counters, Tray Ceiling(s), Window Treatments
Heating Central, Heat Pump
Cooling Central Air
Flooring Carpet, Ceramic Tile, Laminate, Wood
Fireplace false
Appliance Built-In Oven, Cooktop, Dishwasher, Disposal, Electric Water Heater, Microwave, Range Hood, Refrigerator
Laundry Inside, Laundry Room
Exterior
Exterior Feature Irrigation System, Sliding Doors
Garage Garage Door Opener, Oversized
Garage Spaces 3.0
Utilities Available BB/HS Internet Available, Cable Available, Public
Waterfront false
Roof Type Shingle
Porch Covered, Deck, Patio, Porch
Attached Garage false
Garage true
Private Pool No
Building
Lot Description City Limits, Sidewalk, Paved
Entry Level One
Foundation Slab
Lot Size Range 1/4 Acre to 21779 Sq. Ft.
Sewer Public Sewer
Water Public
Structure Type Block,Stucco
New Construction false
Construction Status Financing
Others
Pets Allowed Yes
Senior Community No
Ownership Fee Simple
Monthly Total Fees $117
Acceptable Financing Cash, Conventional, FHA, VA Loan
Membership Fee Required Required
Listing Terms Cash, Conventional, FHA, VA Loan
Special Listing Condition None
Read Less Info
Want to know what your home might be worth? Contact us for a FREE valuation!

Our team is ready to help you sell your home for the highest possible price ASAP

© 2024 My Florida Regional MLS DBA Stellar MLS. All Rights Reserved.
Bought with RE/MAX DOWNTOWN

"My job is to find and attract mastery-based agents to the office, protect the culture, and make sure everyone is happy! "






