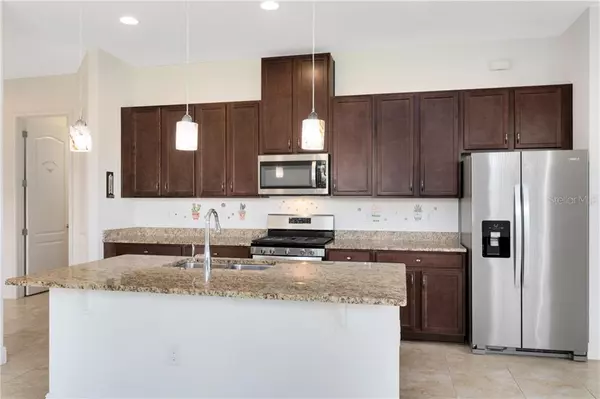$256,000
$265,000
3.4%For more information regarding the value of a property, please contact us for a free consultation.
2 Beds
2 Baths
1,464 SqFt
SOLD DATE : 10/13/2020
Key Details
Sold Price $256,000
Property Type Single Family Home
Sub Type Single Family Residence
Listing Status Sold
Purchase Type For Sale
Square Footage 1,464 sqft
Price per Sqft $174
Subdivision Twin Lakes Northwest Lakeside Groves Ph 1
MLS Listing ID S5033347
Sold Date 10/13/20
Bedrooms 2
Full Baths 2
Construction Status Appraisal,Financing,Inspections
HOA Fees $279/mo
HOA Y/N Yes
Year Built 2018
Annual Tax Amount $4,666
Lot Size 4,356 Sqft
Acres 0.1
Property Description
GORGEOUS MOVE IN READY 2/2 with 2 car garage. Come take a look inside this FULLY UPGRADED Open Floor plan that offers an additional den/media/office space!! Walk into your Gourmet Kitchen that features 42" Shaker style cabinets with granite countertops and elegant pendant lighting hanging over your majestic island and dining area. This home features Porcelain Tile ALL throughout the home, that's right, NO CARPET!! Your Master bedroom has a Huge walk-in closet with plenty of shelving already installed, along with a master bathroom that has Granite double vanities and a fabulously upgraded walk-in shower. You also have the pleasure of a split floor plan so the guest bedroom is on the other side of the home with its own full bath just across the hall allowing for friends and guest to also have access. Let's talk about the laundry room that offers a large utility sink for washing and a separate vanity for you to be able to fold your clothes and not have to carry to your room for folding. Last but not least an ALREADY SCREENED IN PORCH with pull down shades for less sunlight on days needed to be able to relax and enjoy a nice glass of wine to wind down your day.Come see this home before it sells!! This community features TONS of amenities some including Pickle Ball, Tennis, Swimming Pools, clubhouse that features events for you and any of your guests and of course we CAN'T FORGET LIVE OAK LAKE!!! Lovely for light boating and if you have a canoe even better to go out and relax and watch that beautiful Florida Sunset.
Location
State FL
County Osceola
Community Twin Lakes Northwest Lakeside Groves Ph 1
Zoning RESI
Interior
Interior Features Open Floorplan, Split Bedroom, Walk-In Closet(s), Window Treatments
Heating Natural Gas
Cooling Central Air
Flooring Tile
Fireplace false
Appliance Cooktop, Dishwasher, Disposal, Gas Water Heater, Microwave, Range, Refrigerator
Exterior
Exterior Feature Irrigation System, Rain Gutters, Sliding Doors
Garage Driveway, Garage Door Opener
Garage Spaces 2.0
Community Features Fishing, Fitness Center, Golf Carts OK, Pool, Sidewalks, Tennis Courts, Water Access, Wheelchair Access
Utilities Available BB/HS Internet Available, Cable Available, Electricity Available, Natural Gas Connected, Sewer Available, Water Available
Amenities Available Basketball Court, Boat Slip, Clubhouse, Dock, Fitness Center, Gated, Maintenance, Pickleball Court(s), Pool, Security, Shuffleboard Court, Tennis Court(s), Trail(s), Wheelchair Access
Waterfront false
Water Access 1
Water Access Desc Lake
Roof Type Shingle
Attached Garage true
Garage true
Private Pool No
Building
Lot Description City Limits
Entry Level One
Foundation Slab
Lot Size Range 0 to less than 1/4
Sewer Private Sewer
Water None
Structure Type Block,Stucco
New Construction false
Construction Status Appraisal,Financing,Inspections
Schools
Elementary Schools Hickory Tree Elem
Middle Schools St. Cloud Middle (6-8)
High Schools Harmony High
Others
Pets Allowed Yes
HOA Fee Include Common Area Taxes,Pool,Pest Control,Pool
Senior Community Yes
Ownership Fee Simple
Monthly Total Fees $279
Acceptable Financing Cash, Conventional, FHA, VA Loan
Membership Fee Required Required
Listing Terms Cash, Conventional, FHA, VA Loan
Num of Pet 2
Special Listing Condition None
Read Less Info
Want to know what your home might be worth? Contact us for a FREE valuation!

Our team is ready to help you sell your home for the highest possible price ASAP

© 2024 My Florida Regional MLS DBA Stellar MLS. All Rights Reserved.
Bought with EXP REALTY LLC

"My job is to find and attract mastery-based agents to the office, protect the culture, and make sure everyone is happy! "






