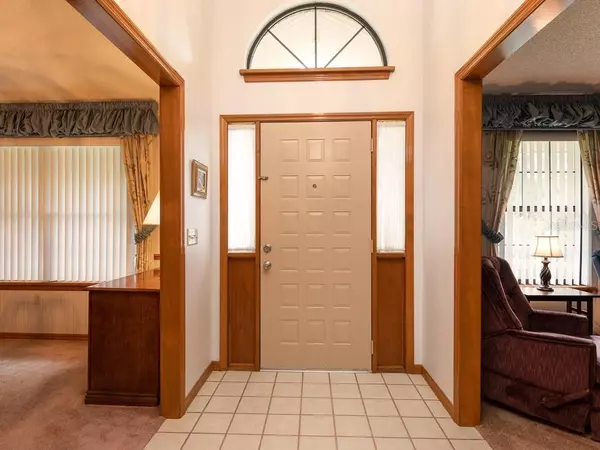$331,000
$325,000
1.8%For more information regarding the value of a property, please contact us for a free consultation.
4 Beds
2 Baths
2,139 SqFt
SOLD DATE : 09/25/2020
Key Details
Sold Price $331,000
Property Type Single Family Home
Sub Type Single Family Residence
Listing Status Sold
Purchase Type For Sale
Square Footage 2,139 sqft
Price per Sqft $154
Subdivision Deltona Lakes Unit 23
MLS Listing ID O5887824
Sold Date 09/25/20
Bedrooms 4
Full Baths 2
Construction Status Appraisal,Financing,Inspections
HOA Y/N No
Year Built 1987
Annual Tax Amount $3,066
Lot Size 1.420 Acres
Acres 1.42
Lot Dimensions 160x386
Property Description
QUALITY BRICK POOL HOME ON DESIRABLE CORNER 1.42 ACRE LOT AND POND ACCESS - NO HOA - SPLIT PLAN - 4 BEDROOM/ 2BATH/ 2 CAR SIDE ENTRY GARAGE WITH EXTRA PARKING & TURN AROUND AREAS IDEAL FOR GUESTS OR RV. FEATURES INCD: SPRINKLER SYSTEM & GREEN THUMB LANDSCAPING - WELL FOR IRRIGATION - POOL HAS LARGE DECK WITH PORCH AREA FOR RELAXING WHILE GRILLIN & CHILLIN & TAKIN IN THE PRIVATE SCENIC VIEW! MASTER & FAMILY RM HAVE SLIDERS FOR EASY ACCESS TO SCREENED PORCH & POOL - INTERIOR: WALK INTO FOYER WITH FORMAL DINING ON RIGHT AND LIVING RM ON LEFT - WALK THRU TO TASTEFUL KITCHEN WITH WOOD CABINETS - WOOD TRIM AND DOORS THROUGHOUT HOME - LOTS OF CLOSET SPACE ALSO.
DINETTE HAS VIEW OF POOL & ACCESS DOOR TO PORCH - FAMILY ROOM FEATURE IS THE BRICK WOOD BURNING FIREPLACE & POOL VIEW - SPLIT BEDROOMS HAVE HALLWAY FROM FM RM TO A BEDROOM AT EACH END WITH 4TH BEDROOM OR OFFICE IN THE MIDDLE WITH HALL BATH - MASTER BEDROOM IS ON THE OTHER SIDE FOR EXTRA PRIVACY - DOWN THE HALL FROM THE KITCHEN & DOUBLE PANTRY - POOL PLANNED MASTER BATH HAS WALK IN SHOWER - IDEAL POOL PARTY HOME OR PRIVATE OASIS AWAY FROM HUSTLE AND BUSTLE!
Location
State FL
County Volusia
Community Deltona Lakes Unit 23
Zoning 01R
Rooms
Other Rooms Breakfast Room Separate, Family Room, Formal Dining Room Separate, Formal Living Room Separate, Inside Utility
Interior
Interior Features Cathedral Ceiling(s), Ceiling Fans(s), High Ceilings, Open Floorplan, Split Bedroom, Walk-In Closet(s)
Heating Central, Electric
Cooling Central Air
Flooring Carpet, Ceramic Tile, Laminate
Fireplaces Type Family Room, Wood Burning
Fireplace true
Appliance Dishwasher, Disposal, Dryer, Electric Water Heater, Exhaust Fan, Range, Range Hood, Refrigerator, Washer
Laundry Inside, Laundry Room
Exterior
Exterior Feature Irrigation System, Sliding Doors
Garage Spaces 2.0
Pool Gunite, In Ground, Pool Sweep, Screen Enclosure
Utilities Available Cable Available, Electricity Connected, Fire Hydrant, Phone Available, Water Connected
Waterfront false
Water Access 1
Water Access Desc Pond
View Park/Greenbelt, Trees/Woods
Roof Type Shingle
Porch Covered, Enclosed, Front Porch, Rear Porch, Screened
Attached Garage true
Garage true
Private Pool Yes
Building
Lot Description Cleared, Corner Lot, City Limits, Irregular Lot, Oversized Lot, Paved
Story 1
Entry Level One
Foundation Slab
Lot Size Range 1 to less than 2
Sewer Septic Tank
Water Public, Well
Architectural Style Traditional
Structure Type Brick
New Construction false
Construction Status Appraisal,Financing,Inspections
Others
Senior Community No
Ownership Fee Simple
Acceptable Financing Cash, Conventional, FHA, VA Loan
Listing Terms Cash, Conventional, FHA, VA Loan
Special Listing Condition None
Read Less Info
Want to know what your home might be worth? Contact us for a FREE valuation!

Our team is ready to help you sell your home for the highest possible price ASAP

© 2024 My Florida Regional MLS DBA Stellar MLS. All Rights Reserved.
Bought with WATSON REALTY CORP

"My job is to find and attract mastery-based agents to the office, protect the culture, and make sure everyone is happy! "






