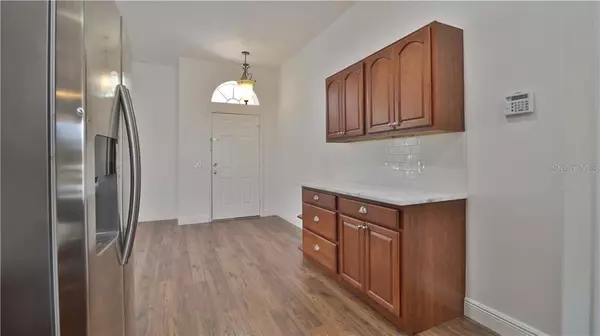$245,000
$249,900
2.0%For more information regarding the value of a property, please contact us for a free consultation.
3 Beds
2 Baths
1,511 SqFt
SOLD DATE : 10/23/2020
Key Details
Sold Price $245,000
Property Type Single Family Home
Sub Type Single Family Residence
Listing Status Sold
Purchase Type For Sale
Square Footage 1,511 sqft
Price per Sqft $162
Subdivision Brentwood Hills Trct A Un 1
MLS Listing ID T3262853
Sold Date 10/23/20
Bedrooms 3
Full Baths 2
HOA Fees $48/qua
HOA Y/N Yes
Year Built 1996
Annual Tax Amount $2,877
Lot Size 5,662 Sqft
Acres 0.13
Lot Dimensions 50x109
Property Description
Tastefully remodeled 3/2 in Valrico's Brentwood Hills. NO CARPET! Truly turn key with laminate throughout common area and tile in the updated bathrooms. The kitchen is the hub of this split floor plan. Granite counter tops, breakfast bar and ample cabinetry overlooking the family room. Office/Dining room with ship lap accent wall and plenty of natural light. Master bedroom is spacious with walk-in closet. Master bathroom has double vanities, tub with a separate and outstanding shower. Gracious covered and screened back patio with a fenced yard. Indoor utility. Brentwood Hills has many amenities with NO CDD and modest HOA dues. Convenient to local shopping needs as well as the interstate for commuters and those looking to enjoy all the Bay area has to offer. ROOF and AC 2015. Contact today!
Location
State FL
County Hillsborough
Community Brentwood Hills Trct A Un 1
Zoning PD
Interior
Interior Features High Ceilings, Kitchen/Family Room Combo, Living Room/Dining Room Combo, Stone Counters
Heating Central
Cooling Central Air
Flooring Laminate
Fireplace false
Appliance Dishwasher, Dryer, Range, Refrigerator, Washer
Exterior
Exterior Feature Fence
Garage Spaces 2.0
Community Features Deed Restrictions, Fitness Center, Park, Playground, Pool, Tennis Courts
Utilities Available BB/HS Internet Available
Roof Type Shingle
Attached Garage true
Garage true
Private Pool No
Building
Story 1
Entry Level One
Foundation Slab
Lot Size Range 0 to less than 1/4
Sewer Public Sewer
Water Public
Structure Type Block
New Construction false
Schools
Elementary Schools Brooker-Hb
Middle Schools Burns-Hb
High Schools Bloomingdale-Hb
Others
Pets Allowed Yes
Senior Community No
Ownership Fee Simple
Monthly Total Fees $48
Membership Fee Required Required
Special Listing Condition None
Read Less Info
Want to know what your home might be worth? Contact us for a FREE valuation!

Our team is ready to help you sell your home for the highest possible price ASAP

© 2024 My Florida Regional MLS DBA Stellar MLS. All Rights Reserved.
Bought with KELLER WILLIAMS REALTY

"My job is to find and attract mastery-based agents to the office, protect the culture, and make sure everyone is happy! "






