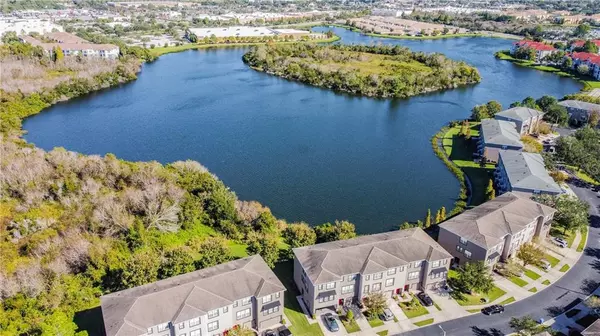$203,000
$207,900
2.4%For more information regarding the value of a property, please contact us for a free consultation.
3 Beds
4 Baths
1,917 SqFt
SOLD DATE : 01/25/2021
Key Details
Sold Price $203,000
Property Type Townhouse
Sub Type Townhouse
Listing Status Sold
Purchase Type For Sale
Square Footage 1,917 sqft
Price per Sqft $105
Subdivision Lake Brandon Prcl 113
MLS Listing ID T3277079
Sold Date 01/25/21
Bedrooms 3
Full Baths 3
Half Baths 1
Construction Status Appraisal,Financing,Inspections
HOA Fees $305/mo
HOA Y/N Yes
Year Built 2008
Annual Tax Amount $2,230
Lot Size 1,306 Sqft
Acres 0.03
Property Description
Incredible, spacious townhome with gorgeous WATER views! Nestled in the centrally located GATED community of Lake Brandon, this 3 bedroom , 3.5 bath home boasts 3 floors of loveliness. Each bedroom has their own private en suite bathroom! First floor features one bedroom and en suite full bath, making a great space as a second master or guest suite. The bedroom features two deep his/hers closets as well as backyard accesss with peaceful lake views. The first floor also features ample storage via the closet space under the stairs. The beautiful Kitchen and living spaces can be found on the open and airy second floor. Tons of natural light beams off the All NEW vinyl plank flooring in Kitchen and dining areas. Kitchen is equipped with stainless steel appliances (Fridge new 2019, microwave new 2020) , warm wood cabinetry , granite countertops , and breakfast bar. A 1/2 bath resides on 2nd floor, keeping the other 3 bathrooms private, great for entertaining. The living space is ample , tons of room for a large sectional ,entertainment center , you name it! ALL NEW CARPET being installed beginning of December on 1st and 2nd floors! Third floor welcomes with a functional hallway area, enough room to add a desk or additional storage cabinetry.Off this hallway space is Laundry room as well as Master and 2nd bedrooms. Double door entry and the best views in the house welcome you into the spacious master bedroom. Featuring his and hers walk in closets, enough space for an overssized king bed set , and bright en suite bathroom also with serene lake views. The 2nd bedroom is of ample size and again includes its own personal full bathroom. No exterior maintenance as that is all covered by the HOA- exterior paint NEW , roof is escrowed , landscaping maintained too! When you call this place your own you'll be able to enjoy your little slice of heaven with a cup of joe in hand overlooking the backyard, fish right out of your backdoor, take a dip in the community pool or explore the lake by kayak! Not many townhomes include garages with driveway spot for additional parking, don't let this one slip away! (room sizes approximate to be verified by buyer)
Location
State FL
County Hillsborough
Community Lake Brandon Prcl 113
Zoning PD
Rooms
Other Rooms Inside Utility
Interior
Interior Features Ceiling Fans(s), Eat-in Kitchen, High Ceilings, Stone Counters, Thermostat
Heating Central
Cooling Central Air
Flooring Carpet, Ceramic Tile, Vinyl
Fireplace false
Appliance Dishwasher, Disposal, Electric Water Heater, Microwave, Range, Refrigerator
Laundry Inside, Laundry Room
Exterior
Exterior Feature Irrigation System, Lighting, Sidewalk, Sliding Doors
Garage Driveway
Garage Spaces 1.0
Community Features Deed Restrictions, Fishing, Gated, Pool, Sidewalks
Utilities Available BB/HS Internet Available, Cable Available, Electricity Connected, Street Lights, Water Connected
Waterfront false
View Y/N 1
Water Access 1
Water Access Desc Lake
Roof Type Shingle
Attached Garage true
Garage true
Private Pool No
Building
Story 3
Entry Level Three Or More
Foundation Slab
Lot Size Range 0 to less than 1/4
Sewer Public Sewer
Water Public
Structure Type Block,Wood Frame
New Construction false
Construction Status Appraisal,Financing,Inspections
Schools
Elementary Schools Lamb Elementary
Middle Schools Mclane-Hb
High Schools Spoto High-Hb
Others
Pets Allowed Yes
HOA Fee Include Pool,Maintenance Structure,Maintenance Grounds
Senior Community No
Ownership Fee Simple
Monthly Total Fees $305
Acceptable Financing Cash, Conventional, FHA, VA Loan
Membership Fee Required Required
Listing Terms Cash, Conventional, FHA, VA Loan
Special Listing Condition None
Read Less Info
Want to know what your home might be worth? Contact us for a FREE valuation!

Our team is ready to help you sell your home for the highest possible price ASAP

© 2024 My Florida Regional MLS DBA Stellar MLS. All Rights Reserved.
Bought with PINEYWOODS REALTY LLC

"My job is to find and attract mastery-based agents to the office, protect the culture, and make sure everyone is happy! "






