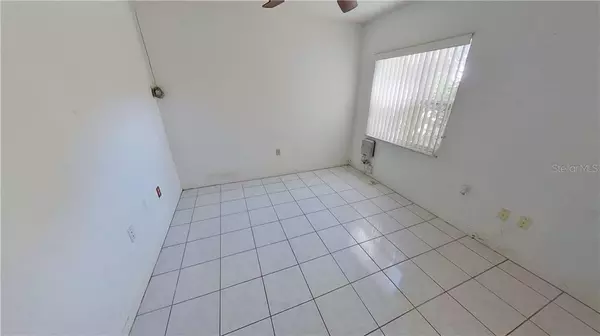$199,000
$199,000
For more information regarding the value of a property, please contact us for a free consultation.
4 Beds
2 Baths
1,645 SqFt
SOLD DATE : 12/28/2020
Key Details
Sold Price $199,000
Property Type Single Family Home
Sub Type Single Family Residence
Listing Status Sold
Purchase Type For Sale
Square Footage 1,645 sqft
Price per Sqft $120
Subdivision Valencia Park Unit 1
MLS Listing ID A4485262
Sold Date 12/28/20
Bedrooms 4
Full Baths 2
HOA Fees $25/qua
HOA Y/N Yes
Year Built 1973
Annual Tax Amount $789
Lot Size 3,049 Sqft
Acres 0.07
Lot Dimensions 42x73
Property Description
Looking for a property to put your stamp on?! Come check out this blank slate! The perfect starter home! 4 bedrooms, 2 baths, 1,645 square feet with detached garage has plenty of potentials and is waiting for its next owners. The first-floor host a main level bedroom and spacious in-home laundry. Sliders lead from the living room to a screened-in back patio and fenced in backyard which is perfect for relaxing, grilling & entertaining year-round. This home has a new roof as of 2020and a newer AC unit. Add your own personal touches and enjoy the Florida life! Why wait?!? Come visit and see how this can be your next home. The Valencia Park community features 2 pools(one pool is located at the end of the cul-de-sac), tennis courts, basketball courts, and a playground. You will be centrally located to both the Tampa International Airport & St Pete/Clearwater Airport, beautiful beaches, shopping & restaurants at the Westfield Countryside Mall, great schools, & a short drive to Tampa's Busch Gardens, Lowry Park Zoo & Adventure Island. All this home needs is your finishing touches to make it your own! All information provided is believed to be accurate & should be verified by the buyer.
Location
State FL
County Pinellas
Community Valencia Park Unit 1
Direction N
Interior
Interior Features Ceiling Fans(s)
Heating Central
Cooling Central Air
Flooring Carpet, Vinyl, Wood
Furnishings Unfurnished
Fireplace false
Appliance Dishwasher, Electric Water Heater, Range, Refrigerator
Exterior
Exterior Feature Fence, Irrigation System, Sidewalk
Garage Driveway, Garage Door Opener, Off Street
Garage Spaces 1.0
Fence Wood
Community Features Park, Playground, Pool, Tennis Courts
Utilities Available Cable Connected, Electricity Connected, Public, Water Connected
Amenities Available Pool
Waterfront false
View Park/Greenbelt
Roof Type Shingle
Attached Garage false
Garage true
Private Pool No
Building
Lot Description Cul-De-Sac, Sidewalk
Story 2
Entry Level Two
Foundation Slab
Lot Size Range 0 to less than 1/4
Sewer Public Sewer
Water Public
Structure Type Block
New Construction false
Schools
Elementary Schools Dunedin Elementary-Pn
Middle Schools Dunedin Highland Middle-Pn
High Schools Dunedin High-Pn
Others
Pets Allowed Yes
Senior Community No
Ownership Fee Simple
Monthly Total Fees $25
Acceptable Financing Cash, Conventional
Membership Fee Required Required
Listing Terms Cash, Conventional
Special Listing Condition None
Read Less Info
Want to know what your home might be worth? Contact us for a FREE valuation!

Our team is ready to help you sell your home for the highest possible price ASAP

© 2024 My Florida Regional MLS DBA Stellar MLS. All Rights Reserved.
Bought with CHARLES RUTENBERG REALTY INC

"My job is to find and attract mastery-based agents to the office, protect the culture, and make sure everyone is happy! "






