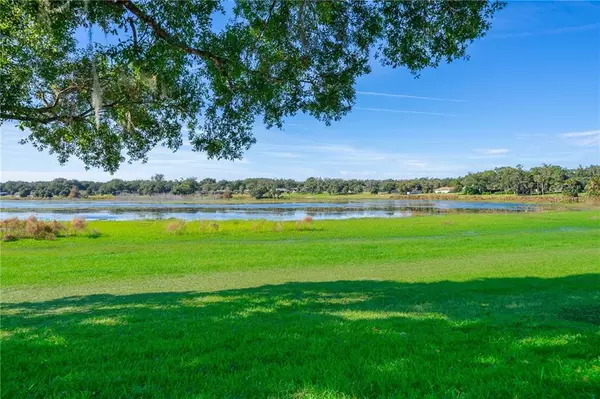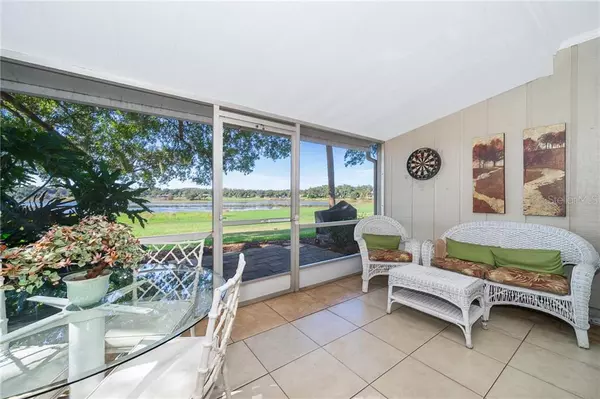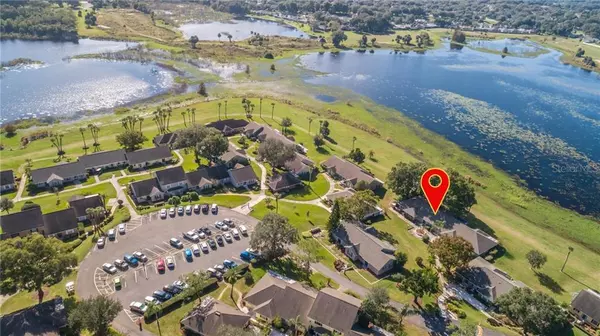$170,000
$170,000
For more information regarding the value of a property, please contact us for a free consultation.
2 Beds
2 Baths
980 SqFt
SOLD DATE : 01/04/2021
Key Details
Sold Price $170,000
Property Type Condo
Sub Type Condominium
Listing Status Sold
Purchase Type For Sale
Square Footage 980 sqft
Price per Sqft $173
Subdivision Errol Club Villas 03
MLS Listing ID O5908621
Sold Date 01/04/21
Bedrooms 2
Full Baths 2
HOA Fees $252/mo
HOA Y/N Yes
Year Built 1973
Annual Tax Amount $1,463
Lot Size 3,920 Sqft
Acres 0.09
Property Description
Nestled in the lush landscape and hills of Errol Estate you will find this hidden gem of a community. This two bedroom, two bath lake home has been lovingly cared for and is one not to miss! Enter to find a beautifully updated kitchen with granite counter tops, gorgeous updated cabinets, stainless steel appliances and wine rack. As you enter the expansive great room notice the lovely tile floor, vaulted ceilings and sliders out to the enclosed porch with an amazing lake view. The spacious master bedroom has crown molding, a lovely view of the lake and ensuite bath. Bedroom two is large with crown molding and adjoining the hall and second bath a pocket door turns this area into a private suite. Guest bath has been updated with new vanity, counter top, sink and faucet. Enjoy the evenings in the enclosed patio with breathtaking sunsets and views of Lake Alden. Updates include 1 year old windows, 2 year old roof with washer and dryer included. Errol Estate is conveniently located right off the 429 for easy access to surrounding areas. This unique home has much to offer and is move in ready!
Location
State FL
County Orange
Community Errol Club Villas 03
Zoning R-3
Rooms
Other Rooms Great Room, Inside Utility
Interior
Interior Features Ceiling Fans(s)
Heating Central
Cooling Central Air
Flooring Carpet, Ceramic Tile
Fireplace false
Appliance Cooktop, Dishwasher, Disposal, Electric Water Heater, Microwave, Range, Range Hood, Refrigerator
Laundry Laundry Closet
Exterior
Exterior Feature Irrigation System, Rain Gutters, Sliding Doors
Community Features Buyer Approval Required, Golf Carts OK
Utilities Available BB/HS Internet Available, Cable Available, Electricity Connected, Sewer Connected, Street Lights, Underground Utilities, Water Connected
View Y/N 1
Roof Type Shingle
Garage false
Private Pool No
Building
Story 1
Entry Level One
Foundation Slab
Sewer Public Sewer
Water Public
Structure Type Stucco,Wood Frame
New Construction false
Others
Pets Allowed Breed Restrictions, Number Limit, Size Limit
HOA Fee Include Maintenance Structure,Maintenance Grounds,Pest Control,Private Road,Trash
Senior Community No
Pet Size Medium (36-60 Lbs.)
Ownership Condominium
Monthly Total Fees $252
Acceptable Financing Cash, Conventional
Membership Fee Required Required
Listing Terms Cash, Conventional
Num of Pet 2
Special Listing Condition None
Read Less Info
Want to know what your home might be worth? Contact us for a FREE valuation!

Our team is ready to help you sell your home for the highest possible price ASAP

© 2024 My Florida Regional MLS DBA Stellar MLS. All Rights Reserved.
Bought with UNITED REAL ESTATE PREFERRED

"My job is to find and attract mastery-based agents to the office, protect the culture, and make sure everyone is happy! "






