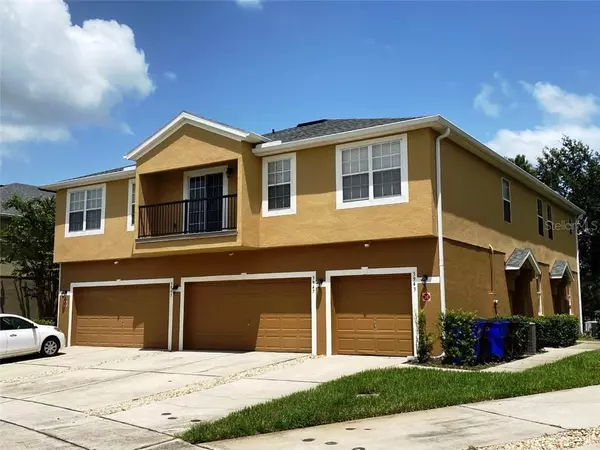$192,900
$194,900
1.0%For more information regarding the value of a property, please contact us for a free consultation.
3 Beds
3 Baths
1,588 SqFt
SOLD DATE : 10/02/2020
Key Details
Sold Price $192,900
Property Type Townhouse
Sub Type Townhouse
Listing Status Sold
Purchase Type For Sale
Square Footage 1,588 sqft
Price per Sqft $121
Subdivision Pemberly Pines
MLS Listing ID S5038444
Sold Date 10/02/20
Bedrooms 3
Full Baths 2
Half Baths 1
Construction Status Appraisal,Financing,Inspections
HOA Fees $262/qua
HOA Y/N Yes
Year Built 2005
Annual Tax Amount $1,290
Lot Size 871 Sqft
Acres 0.02
Property Description
One or more photo(s) has been virtually staged. NO BRAINER! TOP CHOICE for an AFFORDABLE, move-in-ready, 3 bedroom under $200k with over 1500 square feet, 2 car garage, NO REAR NEIGHBORS, in a PET FRIENDLY community with FANTASTIC LOCATION, LOW TAXES, and UNDERGROUND UTILITIES! You’re not going to find another property this BIG, this convenient and in superb condition for under $200k in St. Cloud! HOA maintains everything from the drywall out (except windows and doors)! Per seller...Fee includes use of a gorgeous, sparkling blue pool with bathrooms, BBQ and picnic table, basic cable, lawn and grounds maintenance, exterior building maintenance, termite bond, exterior pest control and security patrols. These attractive townhomes received new roofs, gutters and paint less than 2 years ago and grounds include tons of well-manicured, green lawn for pets, exercise, picnics and outdoor games. Nestled in a small, quiet community, you’d never guess how close this home is to absolutely EVERYTHING! 3 minutes to Walmart and Home Depot, 4 minutes to post office, 5 minutes to Publix and all kinds of shopping, restaurants and banks, 8 minutes to hospital and 7 minutes to the renowned St. Cloud Lakefront Park and downtown. Only about 20 minutes to Orlando and theme parks, via the FL turnpike 10 minutes away and just 45 minutes to beaches. Upon entering, you’ll immediately notice the clean, bright, open concept floorplan highlighted by ceramic tile flooring (NO CARPET in this home!), 10 ft. vaulted ceilings and a flowing living, dining, kitchen combo on the first floor. Kitchen boasts tons of cabinet storage, recessed lights, a breakfast bar and an elegant, modern feel. You’ll also find a ½ bath, indoor laundry room (includes washer and dryer!) and access to the freshly painted 2 car garage (plus 2 parking spaces outside). Upstairs houses all three spacious bedrooms accented by wood laminate flooring and large bathrooms. Master bath is complete with double vanity sinks. This townhome features neutral colors throughout, ready for your personal décor ideas! STOP LOOKING! THIS ONE WON’T LAST! This must see, special home is just waiting for you and your family to move in and make it an extraordinary place to live!
Location
State FL
County Osceola
Community Pemberly Pines
Zoning SR3
Rooms
Other Rooms Inside Utility
Interior
Interior Features Ceiling Fans(s), Eat-in Kitchen, High Ceilings, Living Room/Dining Room Combo, Open Floorplan, Vaulted Ceiling(s)
Heating Central
Cooling Central Air
Flooring Ceramic Tile, Laminate
Fireplace false
Appliance Dishwasher, Disposal, Dryer, Electric Water Heater, Microwave, Range, Refrigerator, Washer, Water Softener
Laundry Inside, Laundry Room
Exterior
Exterior Feature Sidewalk, Sliding Doors
Garage Driveway, Garage Door Opener
Garage Spaces 2.0
Community Features Pool, Sidewalks
Utilities Available BB/HS Internet Available, Cable Available, Electricity Connected, Sewer Connected, Street Lights, Underground Utilities, Water Connected
Amenities Available Pool, Security
Waterfront false
Roof Type Shingle
Attached Garage true
Garage true
Private Pool No
Building
Lot Description City Limits, Sidewalk, Paved
Story 2
Entry Level Two
Foundation Slab
Lot Size Range 0 to less than 1/4
Sewer Public Sewer
Water Public
Structure Type Block,Stucco,Wood Frame
New Construction false
Construction Status Appraisal,Financing,Inspections
Schools
Elementary Schools Lakeview Elem (K 5)
Middle Schools St. Cloud Middle (6-8)
High Schools St. Cloud High School
Others
Pets Allowed Number Limit, Yes
HOA Fee Include Cable TV,Pool,Maintenance Structure,Maintenance Grounds,Pool,Security
Senior Community No
Ownership Fee Simple
Monthly Total Fees $262
Acceptable Financing Cash, Conventional, FHA, VA Loan
Membership Fee Required Required
Listing Terms Cash, Conventional, FHA, VA Loan
Num of Pet 2
Special Listing Condition None
Read Less Info
Want to know what your home might be worth? Contact us for a FREE valuation!

Our team is ready to help you sell your home for the highest possible price ASAP

© 2024 My Florida Regional MLS DBA Stellar MLS. All Rights Reserved.
Bought with FOUR CORNERS REALTY GROUP LLC

"My job is to find and attract mastery-based agents to the office, protect the culture, and make sure everyone is happy! "






