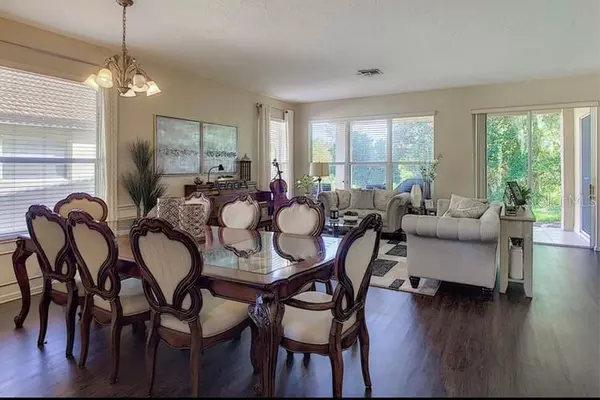$369,000
$369,000
For more information regarding the value of a property, please contact us for a free consultation.
4 Beds
4 Baths
2,511 SqFt
SOLD DATE : 03/10/2021
Key Details
Sold Price $369,000
Property Type Single Family Home
Sub Type Single Family Residence
Listing Status Sold
Purchase Type For Sale
Square Footage 2,511 sqft
Price per Sqft $146
Subdivision Stonebridge Lakes J & K
MLS Listing ID O5913834
Sold Date 03/10/21
Bedrooms 4
Full Baths 3
Half Baths 1
Construction Status Inspections
HOA Fees $170/mo
HOA Y/N Yes
Year Built 2004
Annual Tax Amount $5,813
Lot Size 6,534 Sqft
Acres 0.15
Property Description
This amazing two-story home is located in the tucked away community of Stonebridge Lakes in MetroWest. Located near major theme parks, countless dining and shopping options, as well as major roadways. The community is gated and virtually man; lawn service is also included. Once you walk up to the home you will notice the nicely paved driveway that leads to the front door. This amazing home offers 4 bedrooms, 3 full bathrooms, 1 half bathroom and, an office. Once you enter the home you will notice the formal living area and dining that is beautifully outlined by wainscoting. The family room opens right into the kitchen with a large breakfast nook. The large windows allow for an abundance of natural light and an airy feel. Your new home office is located on the first floor as well as a half bathroom. This open floor plan home creates a great flow for family living to entertaining. On the second floor, you will find the laundry for your convince. The master bedroom features tray ceilings, a walk-in closet, and a large master bathroom. You will also find 3 other bedrooms one of which has an en suite bathroom. Do not miss out on a great opportunity to own this very well-maintained home. Call me today for a showing!
Location
State FL
County Orange
Community Stonebridge Lakes J & K
Zoning PD/RP
Interior
Interior Features Ceiling Fans(s), Eat-in Kitchen, Kitchen/Family Room Combo, Living Room/Dining Room Combo, Open Floorplan, Thermostat, Tray Ceiling(s), Walk-In Closet(s), Window Treatments
Heating Central
Cooling Central Air
Flooring Ceramic Tile, Laminate
Fireplace false
Appliance Convection Oven, Dishwasher, Disposal, Dryer, Microwave, Range Hood, Refrigerator, Washer
Exterior
Exterior Feature Irrigation System, Sidewalk, Sprinkler Metered
Garage Spaces 2.0
Utilities Available Cable Available, Water Available
Waterfront false
Roof Type Tile
Attached Garage true
Garage true
Private Pool No
Building
Story 2
Entry Level Two
Foundation Slab
Lot Size Range 0 to less than 1/4
Sewer Public Sewer
Water Public
Structure Type Stucco
New Construction false
Construction Status Inspections
Schools
Elementary Schools Windy Ridge Elem
Middle Schools Chain Of Lakes Middle
High Schools Olympia High
Others
Pets Allowed Yes
Senior Community No
Ownership Fee Simple
Monthly Total Fees $195
Acceptable Financing Cash, Conventional, FHA, VA Loan
Membership Fee Required Required
Listing Terms Cash, Conventional, FHA, VA Loan
Special Listing Condition None
Read Less Info
Want to know what your home might be worth? Contact us for a FREE valuation!

Our team is ready to help you sell your home for the highest possible price ASAP

© 2024 My Florida Regional MLS DBA Stellar MLS. All Rights Reserved.
Bought with INSIGHT REALTY LLC

"My job is to find and attract mastery-based agents to the office, protect the culture, and make sure everyone is happy! "






