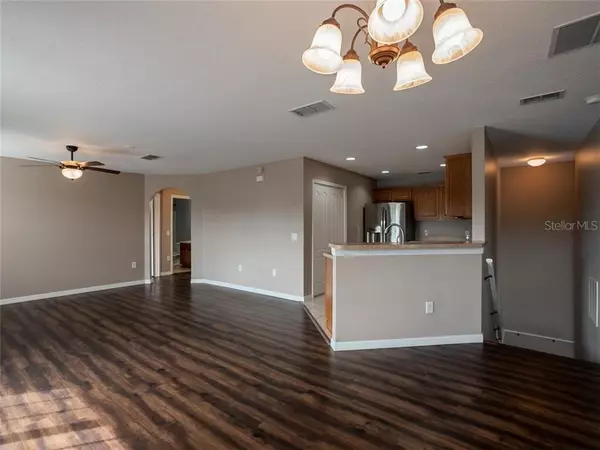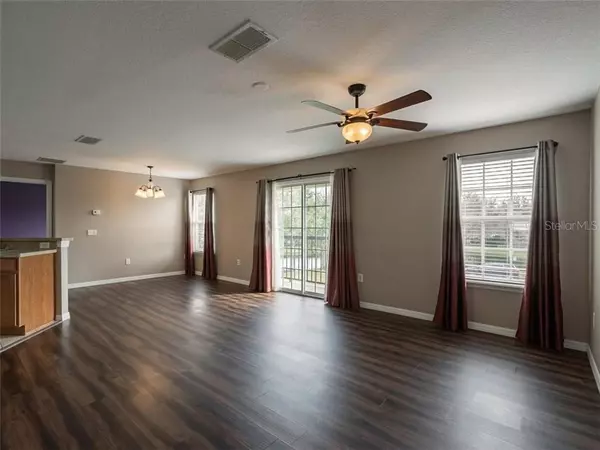$165,000
$164,900
0.1%For more information regarding the value of a property, please contact us for a free consultation.
2 Beds
2 Baths
1,268 SqFt
SOLD DATE : 02/12/2021
Key Details
Sold Price $165,000
Property Type Townhouse
Sub Type Townhouse
Listing Status Sold
Purchase Type For Sale
Square Footage 1,268 sqft
Price per Sqft $130
Subdivision Pemberly Pines
MLS Listing ID O5914833
Sold Date 02/12/21
Bedrooms 2
Full Baths 2
Construction Status No Contingency
HOA Fees $262/qua
HOA Y/N Yes
Year Built 2006
Annual Tax Amount $1,375
Lot Size 1,742 Sqft
Acres 0.04
Property Description
UPDATED TOWNHOME. ON CUL DE SAC. MOVE-IN READY. Walk into this updated, well-kept townhome to a beautiful staircase and access to your garage. Once upstairs, set your eyes on an open floor plan with natural sunlight. The kitchen contains stainless steel appliances, an oversized pantry and recessed lights throughout. The split floor plan puts the master bedroom and its bathroom on the left side of the home. With a pond view from your master bedroom and bathroom, enjoy the master suite with his and hers sinks and walk-in closet. The right side of the home houses the second bedroom, guest bathroom, laundry room and large linen closet. Both bedrooms and the living room come with the light/ceiling fan fixtures. The smoke/carbon monoxide detectors were recently installed. The roof was replaced in 2019 and property contains gutters. The exterior garage lighting is motion sensor and the Ring doorbell conveys with purchase. The HOA covers cable TV, lawn care, exterior maintenance and pool area.
This move-in ready townhome occupies the entire front of the building creating a very quiet living environment. Don't miss out on seeing this end unit with pond view.
Location
State FL
County Osceola
Community Pemberly Pines
Zoning SR3
Interior
Interior Features Ceiling Fans(s), Open Floorplan, Walk-In Closet(s)
Heating Central
Cooling Central Air
Flooring Laminate, Tile
Fireplace false
Appliance Dishwasher, Disposal, Electric Water Heater, Microwave, Range, Refrigerator
Exterior
Exterior Feature Balcony
Garage Spaces 1.0
Community Features Playground, Pool
Utilities Available Cable Connected, Electricity Available, Water Available
Waterfront false
Roof Type Shingle
Attached Garage true
Garage true
Private Pool No
Building
Story 2
Entry Level Two
Foundation Slab
Lot Size Range 0 to less than 1/4
Sewer None
Water Public
Structure Type Block,Stucco
New Construction false
Construction Status No Contingency
Schools
Elementary Schools Lakeview Elem (K 5)
Middle Schools Neptune Middle (6-8)
High Schools St. Cloud High School
Others
Pets Allowed Yes
HOA Fee Include Cable TV,Maintenance Structure,Maintenance Grounds,Pest Control,Pool
Senior Community No
Ownership Fee Simple
Monthly Total Fees $262
Acceptable Financing Cash, Conventional, FHA, VA Loan
Membership Fee Required Required
Listing Terms Cash, Conventional, FHA, VA Loan
Special Listing Condition None
Read Less Info
Want to know what your home might be worth? Contact us for a FREE valuation!

Our team is ready to help you sell your home for the highest possible price ASAP

© 2024 My Florida Regional MLS DBA Stellar MLS. All Rights Reserved.
Bought with KELLER WILLIAMS ADVANTAGE III

"My job is to find and attract mastery-based agents to the office, protect the culture, and make sure everyone is happy! "






