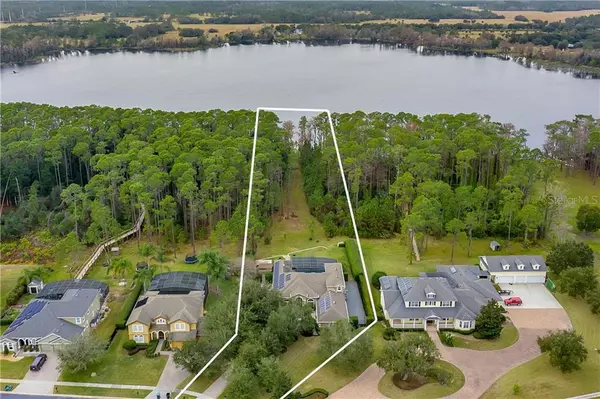$810,000
$850,000
4.7%For more information regarding the value of a property, please contact us for a free consultation.
5 Beds
4 Baths
3,563 SqFt
SOLD DATE : 02/12/2021
Key Details
Sold Price $810,000
Property Type Single Family Home
Sub Type Single Family Residence
Listing Status Sold
Purchase Type For Sale
Square Footage 3,563 sqft
Price per Sqft $227
Subdivision Country Lake Estates
MLS Listing ID O5916971
Sold Date 02/12/21
Bedrooms 5
Full Baths 4
Construction Status Inspections
HOA Fees $144/qua
HOA Y/N Yes
Year Built 2005
Annual Tax Amount $8,429
Lot Size 3.350 Acres
Acres 3.35
Lot Dimensions 144x1291x110x1267
Property Description
It does not get any better than this- you can have it all. Stunning lakefront home on 3.3 acres in gated community. Long paver driveway lined with trees has plenty of parking space. Flexible floorplan with 5 bedrooms, 4 baths, study/office, bonus room plus a media room. Side-entry 3+ car garage with finished floors, extra lighting, work station with stainless steel countertop and a 4’ extension make this ample space very desirable. All flooring replaced within the past 2 years, plus 2 Rheem ac units in 2019 with hepa filters, plus a wi-fi enabled thermostat. Master bath with walk in tub with it’s own hot water heater, and separate shower, 2 walk in closets, bidet, and makeup area. Master suite features wood flooring with plenty of windows and French doors leading to pool and lanai area. Stunning kitchen with all appliances having been replaced within 2 years, Samsung refrigerator with smart TV, double ovens, induction cooktop, wine rack, built in desk area, extra built in cabinetry. Family room features a custom hand crafted built in entertainment center and bamboo flooring. All sliders have been replaced with French doors. Plantation shutters across front of home, rest of blinds work on remote. Water heater replaced within 4 years and water softener in 2019. Gorgeous heated pool and spa area overlooks lush grounds and lakefront. Pool was resurfaced approximately 5 years ago, outdoor shower, pavers, and an additional extended covered and screened lanai area for entertaining with crown molding and lots of lighting. Top of pool screen also features LED built in lighting. Off the lanai is a stunning gazebo area with pergola, water/fire feature, gas and charcoal grills with side burner, cabinetry, and a custom water fountain. Irrigation system on well. Retaining wall with steps leading to dock and lake. (NOTE: approximately 50’ out from retaining wall to be kept natural- seller has path permit to dock and lake area). 100’ composite floating dock with gazebo and pavilion- beach area allowed with sand. Neighborhood features deeded access via a neighborhood boat ramp and fishing pier to private 110 acre Corner Lake. Lake is ideal for watersports including skiing and wakeboarding, fishing, paddle boarding and jet skiing. Location is convenient to elementary, middle and high school. LOCATION! LOCATION! LOCATION! Neighborhood is located approximately 15 minutes from the UCF/Siemens/ Research Park area. 20 minutes from Interstate 95, 35 minutes from Kennedy Space Center, and 20 minutes from Orlando International Airport. In addition to all of this, this home is SOLAR, and electric bills run from $20-$140 month! Beautiful additional lighting inside and out of home, along with landscape lighting. No detail left out. It truly is an amazing well cared for 1 owner home- don’t delay - see it today!
Location
State FL
County Orange
Community Country Lake Estates
Zoning P-D
Rooms
Other Rooms Attic, Bonus Room, Breakfast Room Separate, Den/Library/Office, Family Room, Formal Dining Room Separate, Formal Living Room Separate, Great Room, Inside Utility, Media Room
Interior
Interior Features Built-in Features, Ceiling Fans(s), Coffered Ceiling(s), Crown Molding, Eat-in Kitchen, High Ceilings, Kitchen/Family Room Combo, Open Floorplan, Solid Wood Cabinets, Split Bedroom, Stone Counters, Tray Ceiling(s), Walk-In Closet(s), Window Treatments
Heating Central, Solar, Zoned
Cooling Central Air
Flooring Bamboo, Carpet, Hardwood, Laminate, Tile
Fireplaces Type Free Standing, Gas
Fireplace true
Appliance Built-In Oven, Convection Oven, Dishwasher, Disposal, Dryer, Electric Water Heater, Microwave, Range, Refrigerator, Washer, Water Softener
Laundry Inside, Laundry Room
Exterior
Exterior Feature French Doors, Irrigation System, Lighting, Outdoor Grill, Outdoor Kitchen, Outdoor Shower, Rain Gutters, Sidewalk, Sprinkler Metered
Garage Driveway, Garage Door Opener, Garage Faces Side, Guest, Oversized, Parking Pad, Workshop in Garage
Garage Spaces 3.0
Pool Child Safety Fence, Deck, Gunite, Heated, In Ground, Lighting, Outside Bath Access, Screen Enclosure, Solar Heat
Community Features Boat Ramp, Deed Restrictions, Fishing, Gated, Sidewalks, Waterfront
Utilities Available BB/HS Internet Available, Cable Available, Electricity Connected, Public, Sewer Connected, Solar, Sprinkler Meter, Sprinkler Well, Street Lights, Water Connected
Amenities Available Gated, Private Boat Ramp
Waterfront true
Waterfront Description Lake
View Y/N 1
Water Access 1
Water Access Desc Lake
View Pool, Trees/Woods, Water
Roof Type Shingle
Porch Covered, Deck, Enclosed, Patio, Porch, Rear Porch, Screened
Attached Garage true
Garage true
Private Pool Yes
Building
Lot Description Conservation Area, In County, Sidewalk, Paved, Private
Story 2
Entry Level Two
Foundation Slab
Lot Size Range 2 to less than 5
Builder Name MI Homes
Sewer Public Sewer
Water Public
Architectural Style Contemporary, Spanish/Mediterranean
Structure Type Block,Stucco
New Construction false
Construction Status Inspections
Schools
Elementary Schools East Lake Elem
Middle Schools Corner Lake Middle
High Schools East River High
Others
Pets Allowed Yes
Senior Community No
Ownership Fee Simple
Monthly Total Fees $144
Acceptable Financing Cash, Conventional, VA Loan
Membership Fee Required Required
Listing Terms Cash, Conventional, VA Loan
Special Listing Condition None
Read Less Info
Want to know what your home might be worth? Contact us for a FREE valuation!

Our team is ready to help you sell your home for the highest possible price ASAP

© 2024 My Florida Regional MLS DBA Stellar MLS. All Rights Reserved.
Bought with PREMIER SOTHEBY'S INTL. REALTY

"My job is to find and attract mastery-based agents to the office, protect the culture, and make sure everyone is happy! "






