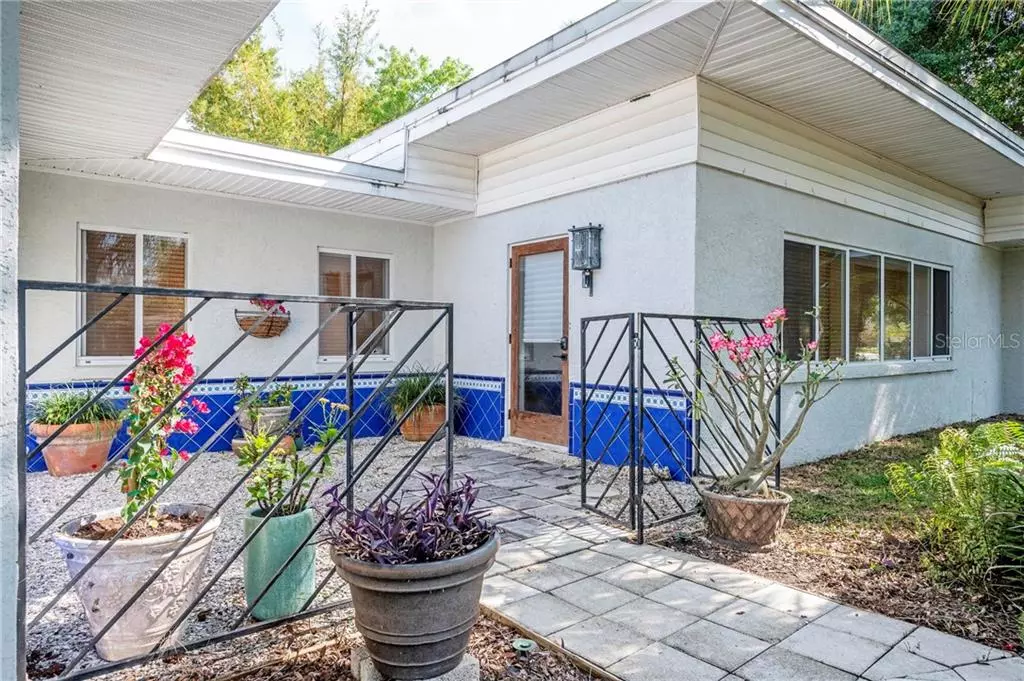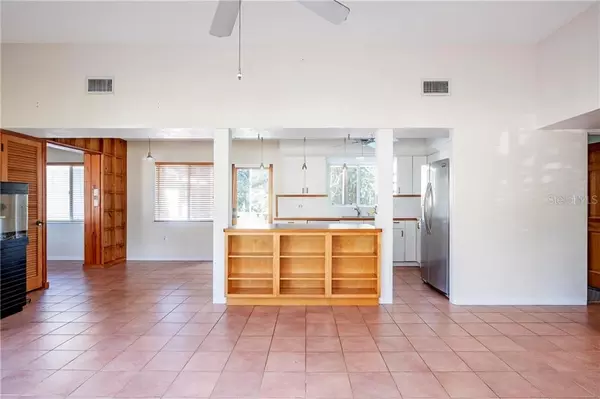$425,000
$410,000
3.7%For more information regarding the value of a property, please contact us for a free consultation.
3 Beds
2 Baths
1,557 SqFt
SOLD DATE : 04/28/2021
Key Details
Sold Price $425,000
Property Type Single Family Home
Sub Type Single Family Residence
Listing Status Sold
Purchase Type For Sale
Square Footage 1,557 sqft
Price per Sqft $272
Subdivision Ballentine Manor Estates
MLS Listing ID A4496166
Sold Date 04/28/21
Bedrooms 3
Full Baths 2
Construction Status Inspections
HOA Fees $2/ann
HOA Y/N Yes
Year Built 1952
Annual Tax Amount $4,320
Lot Size 0.440 Acres
Acres 0.44
Property Description
Looking for a Spanish style home on a wooded lot near the ocean? You have found it. Located minutes from the beautiful Sarasota Bay, this home is situated on a very private half acre lot. As you approach the home you are greeted with an adorable courtyard, adorned with blue tile the color of the Mediterranean. Entering into this open concept space, feel free to cook and entertain all in the same area while enjoying a view of the pool or the landscaping. On the right of the house are two large spare bedrooms and bath. On the other side of the home is a den and the master suite. Exit onto the screened patio and take a dip in the newly resurfaced pool with paver decking. As you enter the backyard, enjoy the ambiance of a fire in the fire pit or the tranquility of the greenery. The two car garage is detached with lots of space to park. Minutes from the bay, walk along the coastline and enjoy the cool calm mornings or beautiful Florida sunsets. This will not disappoint.
Location
State FL
County Manatee
Community Ballentine Manor Estates
Zoning RSF3/WR/
Rooms
Other Rooms Den/Library/Office
Interior
Interior Features Built-in Features, Ceiling Fans(s), Eat-in Kitchen, Open Floorplan, Thermostat
Heating Central
Cooling Central Air
Flooring Ceramic Tile
Fireplace false
Appliance Convection Oven, Dishwasher, Disposal, Dryer, Refrigerator, Washer
Exterior
Exterior Feature French Doors, Other, Sidewalk
Garage Driveway
Garage Spaces 2.0
Pool In Ground
Utilities Available Cable Connected, Electricity Connected, Sewer Connected, Water Connected
Waterfront false
View Trees/Woods
Roof Type Built-Up
Porch Patio, Screened
Attached Garage false
Garage true
Private Pool Yes
Building
Lot Description Sidewalk, Paved
Entry Level One
Foundation Slab
Lot Size Range 1/4 to less than 1/2
Sewer Public Sewer
Water Public
Architectural Style Ranch, Spanish/Mediterranean
Structure Type Block,Stucco
New Construction false
Construction Status Inspections
Others
Pets Allowed Yes
Senior Community No
Ownership Fee Simple
Monthly Total Fees $2
Acceptable Financing Cash, Conventional, FHA, VA Loan
Membership Fee Required Optional
Listing Terms Cash, Conventional, FHA, VA Loan
Special Listing Condition None
Read Less Info
Want to know what your home might be worth? Contact us for a FREE valuation!

Our team is ready to help you sell your home for the highest possible price ASAP

© 2024 My Florida Regional MLS DBA Stellar MLS. All Rights Reserved.
Bought with RE/MAX ALLIANCE GROUP

"My job is to find and attract mastery-based agents to the office, protect the culture, and make sure everyone is happy! "






