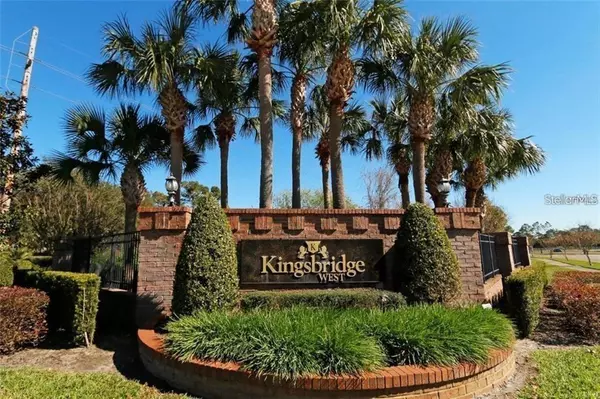$460,000
$485,000
5.2%For more information regarding the value of a property, please contact us for a free consultation.
4 Beds
3 Baths
2,439 SqFt
SOLD DATE : 05/14/2021
Key Details
Sold Price $460,000
Property Type Single Family Home
Sub Type Single Family Residence
Listing Status Sold
Purchase Type For Sale
Square Footage 2,439 sqft
Price per Sqft $188
Subdivision Kingsbridge Ph 1A
MLS Listing ID O5933452
Sold Date 05/14/21
Bedrooms 4
Full Baths 3
HOA Fees $45/ann
HOA Y/N Yes
Year Built 1993
Annual Tax Amount $4,444
Lot Size 0.340 Acres
Acres 0.34
Property Description
• Well cared for home in sought after Royalwood section of Kingsbridge West - sits on oversized lot with backyard privacy fence.
• New exterior paint January 2021.
• 2019 New gutters and roof with architectural shingles.
• Kitchen has been updated and remodeled in 2017, including cabinets, granite overlay counter tops, cooktop, and stainless appliances, plus built-in convection double oven and stainless sink; Refrigerator replaced in 2018 and conveys with sale of home.
• Microwave replaced in 2020.
• PEX plumbing piping: home was re-piped in 2016.
• Bamboo wood floors installed in 2016 throughout house including bedrooms and living areas.
• Kitchen, breakfast, and dining room have newer, upgraded 20” tile.
• Sliding doors open to large, covered lanai.
• Large living room has classic fireplace and 15’ vaulted ceiling.
• Custom built-in cabinetry in living room and guest bedroom.
• Blinds replaced with 2-inch faux-wood throughout house in 2019.
• Owner's suite has windows and sliding doors allowing great light, breezes, and direct access to the pool patio. Large walk-in closet.
• Walk-in closet in guest bedroom.
• Three full bathrooms including direct access to pool patio.
• 2018 Hot Water Heater.
• Pool pump replaced in 2018 and filter replaced in 2020.
• Over-sized garage with third bay and built-in overhead storage racks; attic staircase replaced in 2018.
• Screened in, large pavered pool deck surrounds 10k gallon resurfaced pool including child safety fence.
• Ceiling fans replaced in master bedroom, guest bedroom and living room. New ceiling fans installed on back patio and office.
• 5-ton Trane HVAC System.
• HVAC Air Ducts replaced in 2018.
• Automatic irrigation system including upgraded control panel in 2018.
• Garage door opener replaced in 2018 and door springs in 2020; garage service door replaced in 2020.
• Inside laundry room with countertop, cabinets, and sink; washer & dryer convening with sale of home.
• Back covered patio has cabinets, sink, & countertop area.
• Easy walk under shaded canopy of mature trees to community playground.
• Short walk within the neighborhood to community's pedestrian exit across from Oviedo on the Park – providing safe, easy and direct access to all restaurants and events.
• Short bike ride to Oviedo Recreation Center - rock climbing, pool, splash pad and athletic center.
• Kingsbridge West is a friendly community with lake access at the dock for fishing, next to the lighted tennis courts - zoned for top-rated local public schools.
Location
State FL
County Seminole
Community Kingsbridge Ph 1A
Zoning PUD
Rooms
Other Rooms Formal Dining Room Separate, Formal Living Room Separate, Inside Utility
Interior
Interior Features High Ceilings, Kitchen/Family Room Combo, Open Floorplan, Solid Surface Counters, Solid Wood Cabinets, Split Bedroom, Thermostat, Walk-In Closet(s)
Heating Central
Cooling Central Air
Flooring Bamboo, Ceramic Tile, Wood
Fireplaces Type Family Room
Fireplace true
Appliance Built-In Oven, Cooktop, Dishwasher, Disposal, Microwave, Refrigerator
Laundry Inside, Laundry Room
Exterior
Exterior Feature Fence, Irrigation System, Sidewalk, Sliding Doors
Garage Garage Door Opener, Oversized
Garage Spaces 2.0
Fence Other
Pool In Ground, Pool Sweep, Screen Enclosure
Community Features Deed Restrictions, Irrigation-Reclaimed Water, Park, Playground, Sidewalks, Tennis Courts
Utilities Available BB/HS Internet Available, Cable Available, Electricity Connected, Fire Hydrant, Public, Sprinkler Recycled, Street Lights, Underground Utilities, Water Connected
Amenities Available Fence Restrictions, Park, Playground, Tennis Court(s)
Waterfront false
View Park/Greenbelt
Roof Type Shingle
Porch Covered, Deck, Front Porch, Patio, Porch, Rear Porch, Screened
Attached Garage true
Garage true
Private Pool Yes
Building
Lot Description City Limits, Level, Oversized Lot, Sidewalk, Paved
Entry Level One
Foundation Slab
Lot Size Range 1/4 to less than 1/2
Sewer Septic Tank
Water Public
Architectural Style Contemporary, Florida
Structure Type Block,Stucco
New Construction false
Schools
Elementary Schools Stenstrom Elementary
Middle Schools Jackson Heights Middle
High Schools Oviedo High
Others
Pets Allowed Yes
HOA Fee Include Common Area Taxes,Maintenance Grounds
Senior Community No
Ownership Fee Simple
Monthly Total Fees $45
Acceptable Financing Cash, Conventional, VA Loan
Membership Fee Required Required
Listing Terms Cash, Conventional, VA Loan
Special Listing Condition None
Read Less Info
Want to know what your home might be worth? Contact us for a FREE valuation!

Our team is ready to help you sell your home for the highest possible price ASAP

© 2024 My Florida Regional MLS DBA Stellar MLS. All Rights Reserved.
Bought with RE/MAX 200 REALTY

"My job is to find and attract mastery-based agents to the office, protect the culture, and make sure everyone is happy! "






