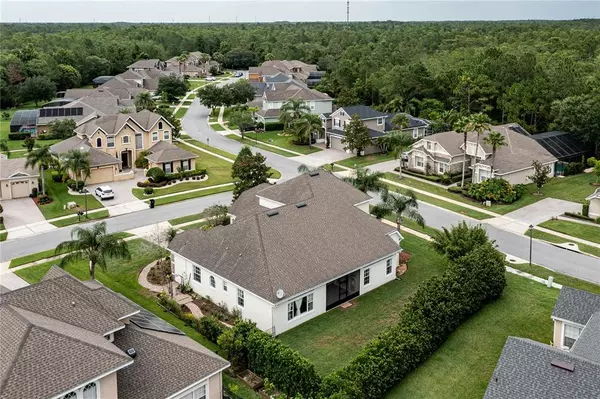$565,000
$550,000
2.7%For more information regarding the value of a property, please contact us for a free consultation.
4 Beds
4 Baths
3,225 SqFt
SOLD DATE : 07/30/2021
Key Details
Sold Price $565,000
Property Type Single Family Home
Sub Type Single Family Residence
Listing Status Sold
Purchase Type For Sale
Square Footage 3,225 sqft
Price per Sqft $175
Subdivision Reserve At Cypress Spgs 02 45/77
MLS Listing ID G5043376
Sold Date 07/30/21
Bedrooms 4
Full Baths 3
Half Baths 1
Construction Status Appraisal,Financing,Inspections
HOA Fees $149/qua
HOA Y/N Yes
Year Built 2004
Annual Tax Amount $3,856
Lot Size 0.280 Acres
Acres 0.28
Property Description
WELCOME TO CYPRESS SPRINGS - One of the most desirable neighborhoods in East Orlando. Here is your rare opportunity to own a home in the gated Community of the Reserve at Cypress Springs. The neighborhood is quiet and peaceful with wide lighted streets. This four (4) Bedroom, Three and one-half (3 l/2) Bath home has been meticulously maintained and includes numerous upgrades. It sits on an oversized corner lot measuring approximately 129 x 100 lushly landscaped with views of the Conservation Areas. As you walk up to the home a gorgeous glass door with transits welcomes you in the nice size Foyer. The spacious Living Room is in front of you with French doors that look out to the Lanai for your outdoor gatherings. To your left is a large Dining Room with arched mirrored alcoves. The Guest Bath has been updated with Granite Counter tops and fixtures. Your updated Gourmet Kitchen is the Highlight of this home with a Stainless Steel Thermador 4 Burner Gas Range, plus Electric Gridle, Pot Filler, custom Wood Range Vent, Plus Stainless Steel Thermador Double Oven/Steam Oven, Stainless Steel Thermador Refrigerator, Custom 42 inch soft close cabinets with upper and lower Crown Molding, with Granite Counter Tops, under Cabinet lighting and recessed lighting, custom built Lazy Suzan with pull outs and spice pull outs on each side of the Gas Range. Also Custom Built Island with lots of storage and Granite Counter Tops, Double Porcelain Sink, Vegetable Cleaning sink, Coffee Bar and so much more. The Gourmet Kitchen overlooks the Dinette area and Grand Family Room which also lead to the Lanai through French Doors with lots of natural lighting and excellent for entertainment with family and friends. Your Master Bedroom Suite with hand scraped Hardwood Cherry Floors is enormous in size with high ceilings and lots of light. Your Master Bathroom has dual sinks, extended stand up Shower, and soaking Jetted Tub and large Walk-in Closet. Bedrooms Two (2) and Three (3) share a Jack-N-Jill Bathroom. The staircase going up to the Second Floor is all hand scraped hardwood Cherry Floors leading you to the Fourth Bedroom with built in desk with Granite Counter Tops and lots of Storage, with Full Bathroom and large Bonus Room. The Bonus Room also has hand scraped hardwood Cherry Floors and is so large it can be a Game Room, Theatre or Convert to a Fifth Bedroom. The opportunities are endless. The AC unit downstairs was replaced in 2017 Lennox (5 Ton) and the AC Unit Upstairs was replaced in 2018 with Goodwin (3 Ton). All doors are 8 Feet and ceilings are 10 Feet. The Laundry Room has Granite Counter Tops with Custom cabinets and Storage. The Garage is a Two and One-Half (2 l/2) Car Garage measuring (19 x 20) with tiled Workshop or Hobby Area measuring (9 x 12), with Custom 42 Inch Cabinets with soft close pull out drawers for storage, wired for Refrigerator. The home also has a Central Vacuum System. This home was built with Metal Studs and Block. Located near the University of Central Florida (UCF), UCF Research Park, Valencia College, Full Sail, Rollins College, Orlando International Airport, Major Highways, Shopping Centers, and only 15 minutes from Downtown Orlando and 25 minutes from Major Attractions. Don't Miss This One!!
Location
State FL
County Orange
Community Reserve At Cypress Spgs 02 45/77
Zoning P-D
Rooms
Other Rooms Bonus Room, Inside Utility
Interior
Interior Features Cathedral Ceiling(s), Eat-in Kitchen, High Ceilings, Master Bedroom Main Floor, Solid Surface Counters, Solid Wood Cabinets, Thermostat
Heating Central, Electric, Heat Pump
Cooling Central Air
Flooring Ceramic Tile, Hardwood, Tile
Fireplace false
Appliance Convection Oven, Dishwasher, Disposal, Ice Maker, Range, Range Hood, Refrigerator
Laundry Inside, Laundry Room
Exterior
Exterior Feature Irrigation System, Sidewalk
Garage Garage Door Opener, Garage Faces Side, Ground Level, Oversized
Garage Spaces 2.0
Community Features Deed Restrictions, Gated, Playground, Pool
Utilities Available Fire Hydrant, Propane, Public, Sewer Connected, Sprinkler Meter, Street Lights, Underground Utilities, Water Connected
Amenities Available Playground, Pool
Waterfront false
Roof Type Shingle
Porch Covered, Porch, Rear Porch, Screened
Attached Garage true
Garage true
Private Pool No
Building
Lot Description Corner Lot, Cul-De-Sac, Level, Sidewalk, Paved, Private
Story 2
Entry Level Two
Foundation Slab
Lot Size Range 1/4 to less than 1/2
Sewer Public Sewer
Water Public
Structure Type Block,Stone,Stucco
New Construction false
Construction Status Appraisal,Financing,Inspections
Others
Pets Allowed No
Senior Community No
Ownership Fee Simple
Monthly Total Fees $149
Acceptable Financing Cash, Conventional
Membership Fee Required Required
Listing Terms Cash, Conventional
Special Listing Condition None
Read Less Info
Want to know what your home might be worth? Contact us for a FREE valuation!

Our team is ready to help you sell your home for the highest possible price ASAP

© 2024 My Florida Regional MLS DBA Stellar MLS. All Rights Reserved.
Bought with PREFERRED REAL ESTATE BROKERS

"My job is to find and attract mastery-based agents to the office, protect the culture, and make sure everyone is happy! "






