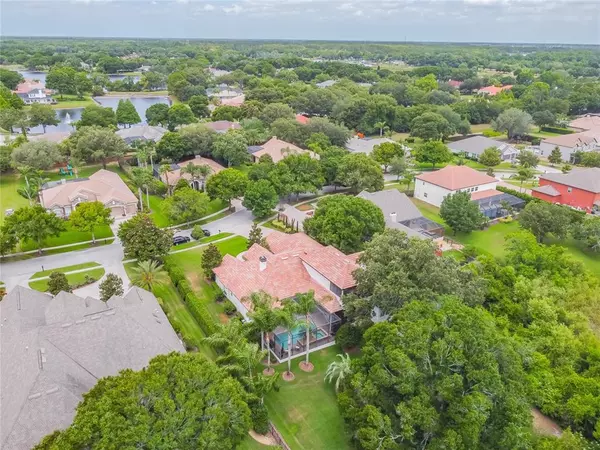$939,000
$950,000
1.2%For more information regarding the value of a property, please contact us for a free consultation.
5 Beds
5 Baths
4,684 SqFt
SOLD DATE : 08/03/2021
Key Details
Sold Price $939,000
Property Type Single Family Home
Sub Type Single Family Residence
Listing Status Sold
Purchase Type For Sale
Square Footage 4,684 sqft
Price per Sqft $200
Subdivision Wellington Manor Ph 2
MLS Listing ID U8124353
Sold Date 08/03/21
Bedrooms 5
Full Baths 5
Construction Status Inspections
HOA Fees $112/ann
HOA Y/N Yes
Year Built 2004
Annual Tax Amount $8,377
Lot Size 0.500 Acres
Acres 0.5
Property Description
Ready to make some Happy Memories? You've found the place in the gated community of Wellington Manor. This former Hannah Bartoletta model is a stunning five-bedroom, five-bath home with almost 4700 square feet and a gorgeous 1/2 acre lot that offers peacefulness and an abundance of greenery. You will be instantly welcomed upon entering the foyer and the private living room with a gas fireplace and lots of natural light. The dining room is to your left and to the right French doors lead to the owner's suite. The bedroom has room enough for your favorite reading chair, leads to the lanai, and has lots of closet space off of the spa-like master bath that boasts a garden tub, double vanities, and a walk-in shower. Perfect for working from home, the home office is secluded to give you privacy. The clean cool colors of the kitchen are a chef's delight with Wolf appliances and granite countertops. The whole house water filtration system has been meticulously maintained. The island with its unique shape and tons of storage adds to its convenience. It has a breakfast nook and countertop eating. Double pocket doors off of the living room lead to the covered lanai that has a saltwater heated pool and spa. The outdoor kitchen and eating area will be where everyone will gather. Imagine all of your friends enjoying the warmth of fellowship and good food in front of the gas-burning fireplace! Upstairs when it's time to be quiet you will find your favorite "room". Located off the bonus room is a screened porch that will bring back your treehouse days with its privacy and quietness overlooking your gorgeous backyard where your pets will enjoy their freedom with the invisible fence. The room itself has a sink, wine refrigerator, and pendant light over the bar making it a great place to entertain. Come see this beautiful home today!
Location
State FL
County Hillsborough
Community Wellington Manor Ph 2
Zoning ASC-1
Interior
Interior Features Ceiling Fans(s), High Ceilings, Master Bedroom Main Floor, Open Floorplan, Solid Surface Counters, Solid Wood Cabinets, Split Bedroom, Stone Counters, Tray Ceiling(s), Window Treatments
Heating Central, Electric, Heat Pump
Cooling Central Air
Flooring Terrazzo
Fireplaces Type Wood Burning
Fireplace true
Appliance Built-In Oven, Convection Oven, Cooktop, Dishwasher, Disposal, Dryer, Electric Water Heater, Exhaust Fan, Kitchen Reverse Osmosis System, Microwave, Range, Refrigerator, Washer, Water Filtration System, Water Purifier, Water Softener, Wine Refrigerator
Exterior
Exterior Feature Fence, Irrigation System, Lighting, Outdoor Grill, Sliding Doors
Garage Spaces 3.0
Fence Electric
Pool Gunite, Heated, In Ground, Lighting, Salt Water
Community Features Deed Restrictions
Utilities Available Cable Connected, Electricity Connected, Fire Hydrant, Sprinkler Well, Street Lights, Underground Utilities, Water Connected
Amenities Available Gated
Waterfront false
Roof Type Tile
Attached Garage true
Garage true
Private Pool Yes
Building
Entry Level One
Foundation Slab
Lot Size Range 1/2 to less than 1
Sewer Septic Tank
Water None
Structure Type Block,Stucco
New Construction false
Construction Status Inspections
Schools
Elementary Schools Lutz-Hb
Middle Schools Liberty-Hb
High Schools Freedom-Hb
Others
Pets Allowed Yes
Senior Community No
Ownership Fee Simple
Monthly Total Fees $112
Acceptable Financing Cash, Conventional
Membership Fee Required Required
Listing Terms Cash, Conventional
Special Listing Condition None
Read Less Info
Want to know what your home might be worth? Contact us for a FREE valuation!

Our team is ready to help you sell your home for the highest possible price ASAP

© 2024 My Florida Regional MLS DBA Stellar MLS. All Rights Reserved.
Bought with REALTY ONE GROUP ADVANTAGE

"My job is to find and attract mastery-based agents to the office, protect the culture, and make sure everyone is happy! "






