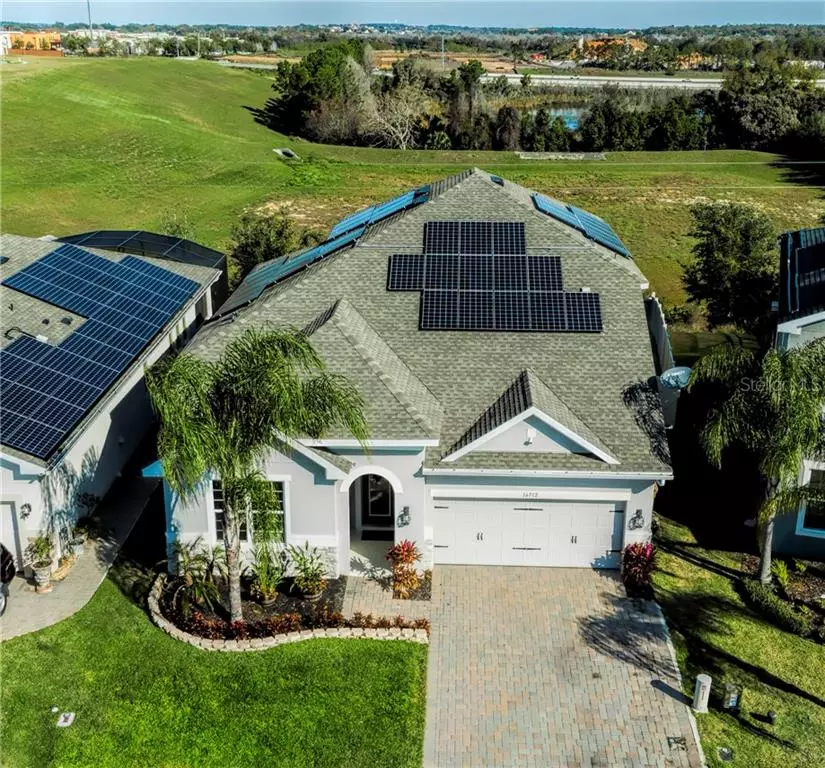$500,000
$515,000
2.9%For more information regarding the value of a property, please contact us for a free consultation.
4 Beds
3 Baths
2,617 SqFt
SOLD DATE : 03/11/2021
Key Details
Sold Price $500,000
Property Type Single Family Home
Sub Type Single Family Residence
Listing Status Sold
Purchase Type For Sale
Square Footage 2,617 sqft
Price per Sqft $191
Subdivision Johns Lake Lndg Ph 2
MLS Listing ID O5919680
Sold Date 03/11/21
Bedrooms 4
Full Baths 3
Construction Status Inspections
HOA Fees $112/qua
HOA Y/N Yes
Year Built 2016
Annual Tax Amount $3,998
Lot Size 6,098 Sqft
Acres 0.14
Property Description
Welcome Home and enjoy this amazing two-level 2603 sqft open floor plan, 4 bedrooms, 3 bath, with a bonus room, that features No Rear Neighbors, Beautiful Sunsets New Solar Panels and amazing opportunities to enjoy beautiful John's Lake!. Your home tour begins as you enter at the front of the home with a private guest bedroom, full bathroom & office with beautiful French doors. The Foyer of the home opens up into a beautiful open space for entertaining friends & family, with a spacious kitchen featuring a large granite island, espresso cabinets, stainless steel appliances & beautiful tile backsplash. The great room has built-in surround sound, recessed lighting and an open view to your salt water pool and oversized lanai with motorized screes with an amazing sunning deck with beautiful views of your newly landscaped fenced-in back yard. You also have a formal dining room which is located off the kitchen and family room to create more open space. The master bedroom is located on the 1st floor with a large custom closet perfect for your entire wardrobe. The large master bath has an oversized walk in shower with dual sinks. The remaining two bedrooms along with a full bath & bonus room are located upstairs. The community pool, playground and common area are located just 2 lots away. This established community is located just minutes from Florida's Turnpike, less than 15 minutes from the Bike Trail, John's Lake public boat ramp, movies, shopping, downtown Winter Garden and approx. 35 minutes for Orlando's international airport
Location
State FL
County Lake
Community Johns Lake Lndg Ph 2
Rooms
Other Rooms Bonus Room, Den/Library/Office, Great Room
Interior
Interior Features Cathedral Ceiling(s), Ceiling Fans(s), Crown Molding, Eat-in Kitchen, High Ceilings, Kitchen/Family Room Combo, L Dining, Living Room/Dining Room Combo, Open Floorplan
Heating Solar
Cooling Central Air
Flooring Ceramic Tile, Hardwood
Fireplace false
Appliance Built-In Oven, Dishwasher, Disposal, Exhaust Fan, Freezer, Ice Maker, Microwave, Range Hood, Refrigerator, Solar Hot Water, Solar Hot Water
Laundry Inside
Exterior
Exterior Feature Fence, Irrigation System, Lighting
Garage Spaces 2.0
Fence Vinyl
Pool Fiber Optic Lighting, In Ground, Lighting, Solar Heat
Community Features Boat Ramp, Fishing, Fitness Center, Golf Carts OK, Park, Playground, Pool, Water Access
Utilities Available Cable Connected, Electricity Connected, Phone Available
Amenities Available Dock, Fitness Center, Park, Playground, Pool, Private Boat Ramp
Waterfront false
Water Access 1
Water Access Desc Lake
Roof Type Shingle
Porch Front Porch, Patio, Rear Porch
Attached Garage true
Garage true
Private Pool Yes
Building
Story 1
Entry Level Two
Foundation Slab
Lot Size Range 0 to less than 1/4
Sewer Public Sewer
Water Public
Structure Type Stucco
New Construction false
Construction Status Inspections
Others
Pets Allowed No
Senior Community No
Ownership Fee Simple
Monthly Total Fees $112
Membership Fee Required Required
Special Listing Condition None
Read Less Info
Want to know what your home might be worth? Contact us for a FREE valuation!

Our team is ready to help you sell your home for the highest possible price ASAP

© 2024 My Florida Regional MLS DBA Stellar MLS. All Rights Reserved.
Bought with PREFERRED REAL ESTATE BROKERS

"My job is to find and attract mastery-based agents to the office, protect the culture, and make sure everyone is happy! "






