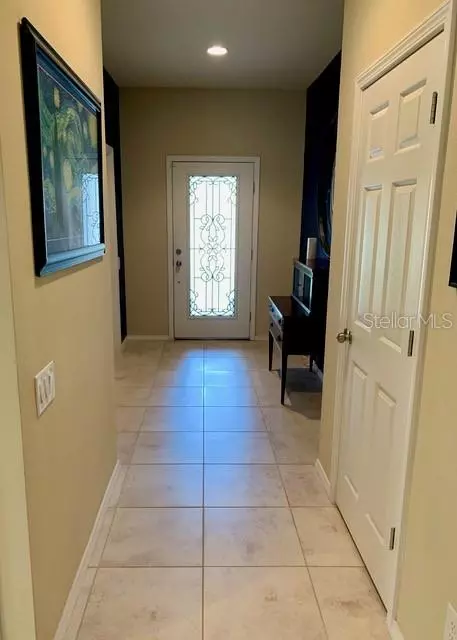$250,000
$245,000
2.0%For more information regarding the value of a property, please contact us for a free consultation.
3 Beds
2 Baths
1,978 SqFt
SOLD DATE : 04/19/2021
Key Details
Sold Price $250,000
Property Type Single Family Home
Sub Type Single Family Residence
Listing Status Sold
Purchase Type For Sale
Square Footage 1,978 sqft
Price per Sqft $126
Subdivision Trillium Village E Ph 1
MLS Listing ID T3289121
Sold Date 04/19/21
Bedrooms 3
Full Baths 2
Construction Status Appraisal,Financing,Inspections
HOA Fees $75/mo
HOA Y/N Yes
Year Built 2016
Annual Tax Amount $2,129
Lot Size 6,098 Sqft
Acres 0.14
Lot Dimensions 50x118
Property Description
Stop looking! Check out this Beautiful 3 bedroom w/ Flex room, 2 bath, 2 car garage home in Trillium. Trillium Village is a family friendly community with its own community pool, cabana clubhouse, and playgrounds & no CDD & very low HOA fee. Just one mile to the Suncoast parkway for an easy commute to Down Town Tampa and Tampa Int. Airport. This Pulte built home was one of the builder's most popular open floor plan. Flex room is 17 x 12 room with French doors that can be used for formal dining room, office/den, guest or game room. The home features an open floor plan with Kitchen overlooking the eat in nook area and Great room. Kitchen includes 42'' Wood cabinets with crown molding, an extended workable island with plenty of drawers, electric & pendant lights, granite counters, tiled backsplash, and all SS appliance, French Door Refrigerator w/ice maker and water system & nice size closet pantry. Slider glass doors from the Great room lead you to backyard with Screened in Covered Lanai that backs up to dry retention pond and no build behind you. This home has an inside oversized Laundry room with lots of extra shelves washer/dryer stays. The Master Bedroom is large enough for a California King bed & has a large walk in closet, Laminate flooring, & a master bath that includes double sink with Granite Counter, recessed walk in shower w/ tiled walls & huge Linen closet. Many upgrades include: Alarm system, Gutters, Leaded Glass front door, Water softner (leased), upgraded tile in all living areas, etc. Schedule your appointment to view this home soon before it's gone,
Location
State FL
County Hernando
Community Trillium Village E Ph 1
Zoning PDP
Rooms
Other Rooms Den/Library/Office, Inside Utility
Interior
Interior Features Ceiling Fans(s), Eat-in Kitchen, High Ceilings, In Wall Pest System, Living Room/Dining Room Combo, Open Floorplan, Pest Guard System, Solid Surface Counters, Solid Wood Cabinets, Thermostat, Walk-In Closet(s)
Heating Central, Electric, Heat Pump, Zoned
Cooling Central Air, Zoned
Flooring Carpet, Ceramic Tile, Laminate
Fireplace false
Appliance Dishwasher, Disposal, Dryer, Electric Water Heater, Microwave, Range, Refrigerator, Washer, Water Softener
Laundry Inside, Laundry Room
Exterior
Exterior Feature Irrigation System, Lighting, Rain Gutters, Sidewalk, Sliding Doors, Sprinkler Metered
Garage Covered, Garage Door Opener, Under Building
Garage Spaces 2.0
Community Features Deed Restrictions, No Truck/RV/Motorcycle Parking, Playground, Pool, Sidewalks
Utilities Available BB/HS Internet Available, Cable Available, Cable Connected, Electricity Available, Electricity Connected, Fiber Optics, Fire Hydrant, Phone Available, Public, Sewer Connected, Sprinkler Meter, Street Lights, Underground Utilities, Water Connected
Amenities Available Clubhouse, Fence Restrictions, Playground, Pool, Vehicle Restrictions
Waterfront false
Roof Type Shingle
Porch Covered, Enclosed, Screened
Attached Garage true
Garage true
Private Pool No
Building
Lot Description Sidewalk, Paved
Story 1
Entry Level One
Foundation Slab
Lot Size Range 0 to less than 1/4
Builder Name Pulte
Sewer Public Sewer
Water Public
Architectural Style Ranch
Structure Type Block,Concrete,Stucco
New Construction false
Construction Status Appraisal,Financing,Inspections
Schools
Middle Schools Powell Middle
Others
Pets Allowed Yes
HOA Fee Include Common Area Taxes,Pool,Trash
Senior Community No
Ownership Fee Simple
Monthly Total Fees $75
Acceptable Financing Cash, Conventional, FHA, VA Loan
Membership Fee Required Required
Listing Terms Cash, Conventional, FHA, VA Loan
Special Listing Condition None
Read Less Info
Want to know what your home might be worth? Contact us for a FREE valuation!

Our team is ready to help you sell your home for the highest possible price ASAP

© 2024 My Florida Regional MLS DBA Stellar MLS. All Rights Reserved.
Bought with EXP REALTY LLC

"My job is to find and attract mastery-based agents to the office, protect the culture, and make sure everyone is happy! "






