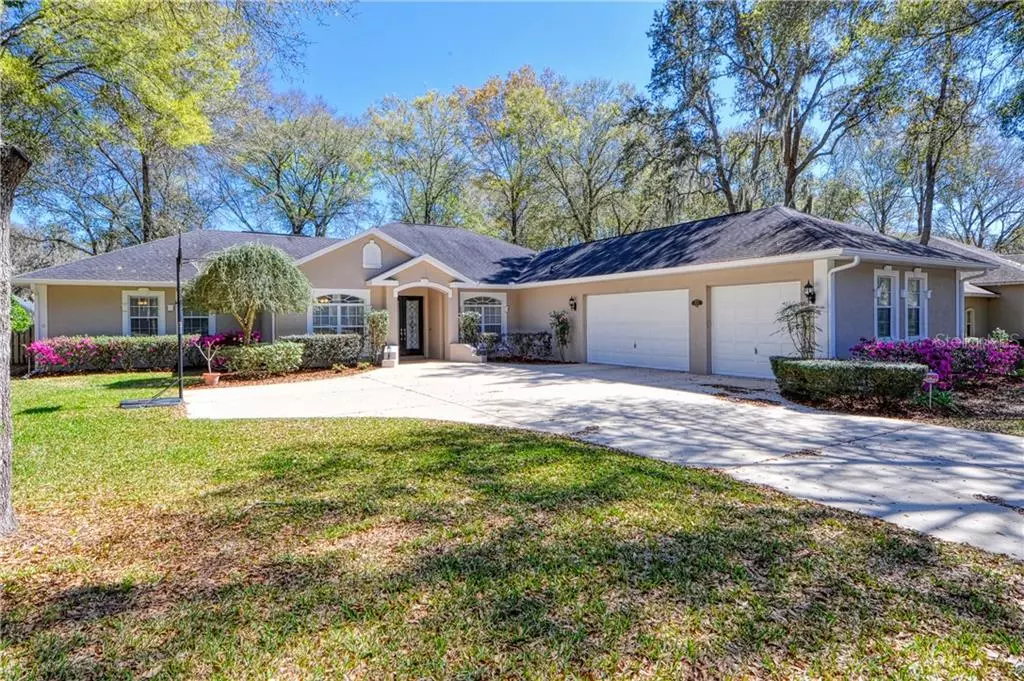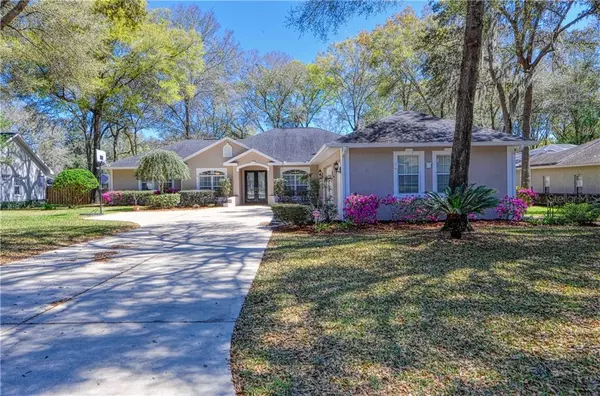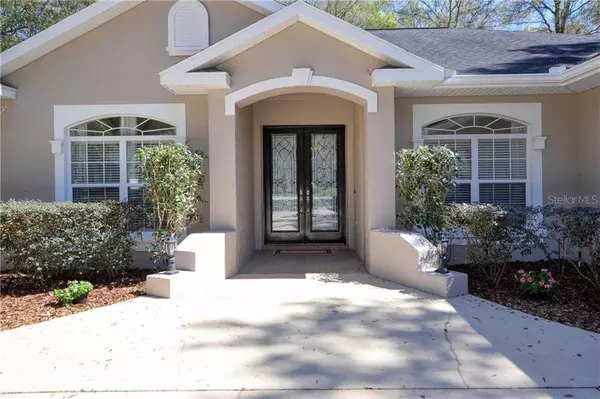$484,000
$479,000
1.0%For more information regarding the value of a property, please contact us for a free consultation.
4 Beds
3 Baths
3,226 SqFt
SOLD DATE : 04/15/2021
Key Details
Sold Price $484,000
Property Type Single Family Home
Sub Type Single Family Residence
Listing Status Sold
Purchase Type For Sale
Square Footage 3,226 sqft
Price per Sqft $150
Subdivision Dalton Woods
MLS Listing ID OM616301
Sold Date 04/15/21
Bedrooms 4
Full Baths 3
Construction Status Appraisal
HOA Fees $39/mo
HOA Y/N Yes
Year Built 2002
Annual Tax Amount $3,898
Lot Size 0.530 Acres
Acres 0.53
Lot Dimensions 114x204
Property Description
Fabulous Custom 4/3/3 pool Center State Built Home located in the Desirable Dalton Woods. This amazing 3226 square foot home is a triple split plan. Expanded Master Bedroom is 23.5 X 12.4 , has a door out to the pool and beautiful porcelain wood tile floors. En suite Master Bath has a jetted tub, walk in shower, duel sinks, large vanity, and an oversized walk in closet fit for a queen. Living room has spectacular tall glass doors out to the pool which lets in plenty of natural light. High ceilings and open space in this wonderful gathering area for all your family and friends. Walk into the chef kitchen with so much space! Breakfast bar area, island, pantry, extra cabinet and counter space, and an oversized eat in kitchen that overlooks the pool. Kitchen has a wall of windows with such a spectacular view. Down the first wing you have 1 Bedroom and a bath. In the next wing you have 2 bedrooms with a Jack and Jill bathroom. All rooms have oversized closets with plenty of storage area. Inside Laundry room and an office area. Need to relax? Wonder out to the screened enclosed pool/jacuzzi area and cook out, swim, read or just enjoy the view. Over half an acre and Back Yard is fenced in. Pool has solar and gas heating for year round enjoyment. Car Enthusiast? Don't forget your very own 33 X 23 - 3 car garage! Home is newly painted outside. This home is located near shopping, restaurants, medical facilities , downtown Ocala and The Villages. Call for your very own personal tour today.
Location
State FL
County Marion
Community Dalton Woods
Zoning R1
Interior
Interior Features Ceiling Fans(s), Eat-in Kitchen, High Ceilings, L Dining, Split Bedroom, Walk-In Closet(s), Window Treatments
Heating Electric, Heat Pump
Cooling Central Air
Flooring Carpet, Laminate, Tile
Fireplace false
Appliance Dishwasher, Disposal, Electric Water Heater, Ice Maker, Microwave, Range, Refrigerator
Exterior
Exterior Feature Fence, French Doors, Irrigation System, Lighting, Rain Gutters
Garage Spaces 3.0
Fence Wood
Pool Child Safety Fence, Gunite, Heated, In Ground, Lighting, Salt Water, Screen Enclosure, Solar Heat
Community Features Deed Restrictions, Playground
Utilities Available BB/HS Internet Available, Cable Available, Electricity Connected, Fire Hydrant, Natural Gas Connected, Phone Available, Underground Utilities, Water Connected
Waterfront false
Roof Type Shingle
Attached Garage true
Garage true
Private Pool Yes
Building
Story 1
Entry Level One
Foundation Slab
Lot Size Range 1/2 to less than 1
Sewer Septic Tank
Water None
Structure Type Concrete,Stucco
New Construction false
Construction Status Appraisal
Schools
Elementary Schools Legacy Elementary School
Middle Schools Belleview Middle School
High Schools Forest High School
Others
Pets Allowed Yes
Senior Community No
Ownership Fee Simple
Monthly Total Fees $39
Acceptable Financing Cash, Conventional
Membership Fee Required Required
Listing Terms Cash, Conventional
Special Listing Condition None
Read Less Info
Want to know what your home might be worth? Contact us for a FREE valuation!

Our team is ready to help you sell your home for the highest possible price ASAP

© 2024 My Florida Regional MLS DBA Stellar MLS. All Rights Reserved.
Bought with SELLSTATE NEXT GENERATION REAL

"My job is to find and attract mastery-based agents to the office, protect the culture, and make sure everyone is happy! "






