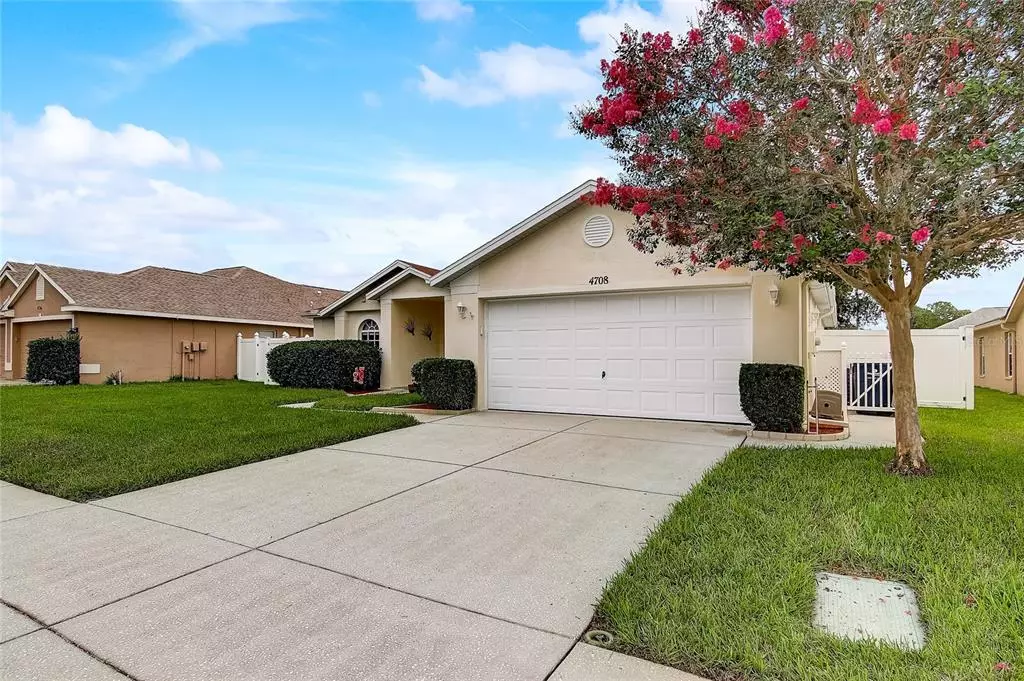$320,000
$295,000
8.5%For more information regarding the value of a property, please contact us for a free consultation.
3 Beds
2 Baths
1,451 SqFt
SOLD DATE : 09/30/2021
Key Details
Sold Price $320,000
Property Type Single Family Home
Sub Type Single Family Residence
Listing Status Sold
Purchase Type For Sale
Square Footage 1,451 sqft
Price per Sqft $220
Subdivision Southern Oaks
MLS Listing ID T3326339
Sold Date 09/30/21
Bedrooms 3
Full Baths 2
Construction Status Appraisal,Financing,Inspections
HOA Fees $25/ann
HOA Y/N Yes
Year Built 1998
Annual Tax Amount $2,170
Lot Size 7,840 Sqft
Acres 0.18
Property Description
Must see this stunning backyard!
Look no further than this immaculate three bedroom, two bath home located in Southern Oaks. From the moment you walk in you will notice the open floor plan, updated flooring, and the pristine care put into the upkeep of this property. The master is located off the entryway with updated carpet, two walk-in closets, and an updated en-suite. The kitchen has updated appliances and flows nicely onto the dining area. Two spare bedrooms on the south side of the home share a updated bathroom. The indoor laundry room is located off the kitchen with a spacious two-car garage. Now let’s get to the good part, the backyard! With an updated pergola and swing set, this backyard was made for summer nights! In addition to a Rainbird irrigation system to keep the lush landscape watered year-round. Minutes from the Starkey Ranch market and all the Trinity area has to offer, don't miss this chance to own this adorable place!
Location
State FL
County Pasco
Community Southern Oaks
Zoning R4
Interior
Interior Features Attic Fan, Attic Ventilator, Ceiling Fans(s), Eat-in Kitchen, High Ceilings, Living Room/Dining Room Combo, Split Bedroom, Thermostat, Vaulted Ceiling(s), Walk-In Closet(s), Window Treatments
Heating Central
Cooling Central Air
Flooring Carpet, Laminate, Tile
Fireplace false
Appliance Convection Oven, Cooktop, Dishwasher, Disposal, Electric Water Heater, Exhaust Fan, Ice Maker, Microwave, Range, Refrigerator
Exterior
Exterior Feature Fence, French Doors, Irrigation System, Rain Gutters, Sidewalk, Sprinkler Metered
Garage Garage Door Opener
Garage Spaces 2.0
Utilities Available Cable Available, Cable Connected, Electricity Available, Electricity Connected, Phone Available, Public, Sewer Available, Sewer Connected, Sprinkler Meter, Street Lights, Water Available, Water Connected
Waterfront false
Roof Type Shingle
Porch Covered, Deck, Enclosed, Patio, Screened
Attached Garage true
Garage true
Private Pool No
Building
Lot Description City Limits, Level, Sidewalk, Private
Story 1
Entry Level One
Foundation Slab
Lot Size Range 0 to less than 1/4
Sewer Public Sewer
Water Public
Architectural Style Custom, Florida, Patio
Structure Type Concrete,Stucco
New Construction false
Construction Status Appraisal,Financing,Inspections
Schools
Elementary Schools Longleaf Elementary-Po
Middle Schools River Ridge Middle-Po
High Schools River Ridge High-Po
Others
Pets Allowed Yes
Senior Community No
Ownership Fee Simple
Monthly Total Fees $25
Membership Fee Required Required
Special Listing Condition None
Read Less Info
Want to know what your home might be worth? Contact us for a FREE valuation!

Our team is ready to help you sell your home for the highest possible price ASAP

© 2024 My Florida Regional MLS DBA Stellar MLS. All Rights Reserved.
Bought with REALTY EXECUTIVES SUNCOAST

"My job is to find and attract mastery-based agents to the office, protect the culture, and make sure everyone is happy! "






