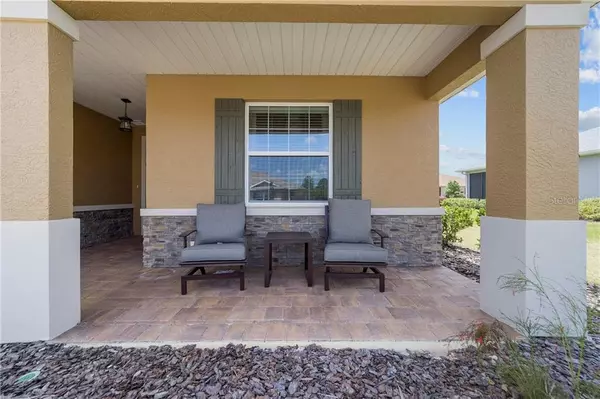$300,000
$306,000
2.0%For more information regarding the value of a property, please contact us for a free consultation.
2 Beds
2 Baths
1,944 SqFt
SOLD DATE : 06/16/2021
Key Details
Sold Price $300,000
Property Type Single Family Home
Sub Type Single Family Residence
Listing Status Sold
Purchase Type For Sale
Square Footage 1,944 sqft
Price per Sqft $154
Subdivision Candler Hills
MLS Listing ID OM617730
Sold Date 06/16/21
Bedrooms 2
Full Baths 2
Construction Status Inspections
HOA Fees $289/mo
HOA Y/N Yes
Year Built 2017
Annual Tax Amount $3,447
Lot Size 10,890 Sqft
Acres 0.25
Lot Dimensions 81x133
Property Description
FORMER MODEL HOME WITH OVER $50K IN UPGRAGES- This lovely Aragon floor plan consists of 2 bedrooms
+Den 2 baths and a 2 car garage with over 1900 square feet under heat and air and is located in the
Sanctuary section of Candler Hills ---Ocala’s premier 55+ community. The island kitchen features Quartz
countertops with high end staggered cabinets, crown molding, upgraded backsplash and a lovely stained
finish. The den features tile flooring, a double-sided built in desk with bookshelves and French doors.
Master suite is spacious with upgraded shower and high-end fixtures. Other upgrades included tray
ceilings, recessed lighting, crown molding, designer interior paint with mirror accents, pull out cabinet
drawers, enclosed lanai for year round enjoyment and much, much more. Community, loaded with
amenities, including golf cart access to two shopping centers. Amenities include basic internet, gym, exercise
classes, pools, 24 hour guarded gates, library, community pub, golf and over 175 clubs/organizations.
Gorgeous park nearby with beautiful flowers and very inviting for nature walks. Close to restaurants, shopping and medical facilities. This home is a MUST SEE.
Location
State FL
County Marion
Community Candler Hills
Zoning PUD
Rooms
Other Rooms Attic, Den/Library/Office, Formal Dining Room Separate
Interior
Interior Features Crown Molding, Solid Surface Counters, Window Treatments
Heating Central, Natural Gas
Cooling Central Air
Flooring Ceramic Tile, Travertine
Furnishings Unfurnished
Fireplace false
Appliance Dishwasher, Disposal, Dryer, Gas Water Heater, Microwave, Range, Range Hood, Refrigerator, Washer
Laundry Inside
Exterior
Exterior Feature Irrigation System
Garage Driveway, Garage Door Opener
Garage Spaces 2.0
Community Features Deed Restrictions, Fitness Center, Gated, Golf Carts OK, Golf, Pool, Racquetball, Tennis Courts
Utilities Available Electricity Connected, Natural Gas Connected, Underground Utilities, Water Connected
Amenities Available Clubhouse, Fitness Center, Gated, Golf Course, Pickleball Court(s), Pool, Racquetball, Recreation Facilities, Sauna, Shuffleboard Court, Spa/Hot Tub, Tennis Court(s)
Roof Type Shingle
Porch Covered, Enclosed, Rear Porch
Attached Garage true
Garage true
Private Pool No
Building
Lot Description Near Golf Course, Paved
Story 1
Entry Level One
Foundation Slab
Lot Size Range 1/4 to less than 1/2
Sewer Private Sewer
Water Private
Architectural Style Ranch
Structure Type Block,Stucco
New Construction false
Construction Status Inspections
Others
Pets Allowed Yes
HOA Fee Include 24-Hour Guard,Pool,Internet,Trash
Senior Community Yes
Ownership Fee Simple
Monthly Total Fees $289
Acceptable Financing Cash, Conventional
Membership Fee Required Required
Listing Terms Cash, Conventional
Num of Pet 2
Special Listing Condition None
Read Less Info
Want to know what your home might be worth? Contact us for a FREE valuation!

Our team is ready to help you sell your home for the highest possible price ASAP

© 2024 My Florida Regional MLS DBA Stellar MLS. All Rights Reserved.
Bought with ON TOP OF THE WORLD REAL EST

"My job is to find and attract mastery-based agents to the office, protect the culture, and make sure everyone is happy! "






