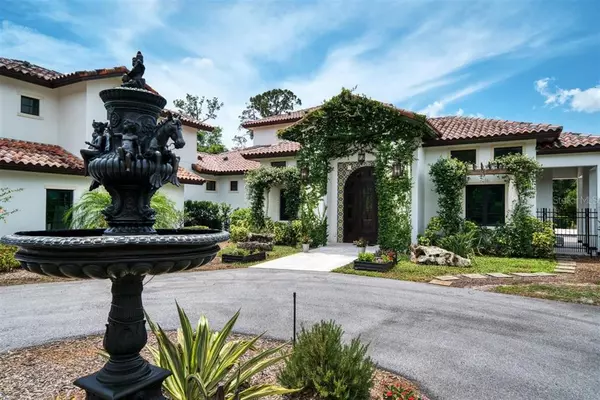$3,225,000
$2,795,000
15.4%For more information regarding the value of a property, please contact us for a free consultation.
6 Beds
7 Baths
5,871 SqFt
SOLD DATE : 08/19/2021
Key Details
Sold Price $3,225,000
Property Type Single Family Home
Sub Type Single Family Residence
Listing Status Sold
Purchase Type For Sale
Square Footage 5,871 sqft
Price per Sqft $549
Subdivision Innfields Sub
MLS Listing ID U8121810
Sold Date 08/19/21
Bedrooms 6
Full Baths 6
Half Baths 1
Construction Status Appraisal,Inspections
HOA Y/N No
Year Built 2017
Annual Tax Amount $23,760
Lot Size 6.400 Acres
Acres 6.4
Property Description
The visual is compelling, a custom conceived, designed and built 6 acre compound within an enviable Odessa locale. Immediately upon reflection the human eye turns to every detail where an unflinching and unwavering standard of building excellence prevails throughout the legacy interiors that play out so very well...Where does one begin? Perhaps, the lay out, or more importantly the use of living space? Listen to this: A central courtyard seamlessly bridges the main residence, an integrated outdoor, yet covered lanai, an impressive pool, and a separate, but wholly functioning Casita..I told you that the floor plan would be remarkable. Now for the interiors, imagine a kitchen and great room gracefully open to each other, while a separate formal living and dining room allow for public space and a suite of French doors that glide out to the pool, and Koi pond. A convenient downstairs master, whole home elevator and a suite of upstairs bedrooms lend for an extraordinary living environ. Let’s tackle the appointments shall we? No less than skim coated ceilings and walls, double band mouldings, Coquina shell and coral stone encased fireplaces and walls, bespoke master carpenters cabinetry, heirloom appliances inclusive of: Sub zero, double Mieles, and Wolf. Exquisite paint treatments, timeless iron work, cypress ceilings, solid core reclaimed doors, masterful lighting, and captivating Mexican tile flooring resonate throughout. Now for the tiles, textures and fabrics..a hand hammered farm house sink, Kravet grass cloth wall coverings, iconic Subway tiles with miles of Carrara marble lend to a Veranda’s aesthetic within this Andalusian and Mission inspired architectural masterpiece that will stand the test of time...Let’s not forget this exceptional home was built to Miami/Dade building codes. Won’t you visit me, and explore a departure from the ordinary?
Location
State FL
County Hillsborough
Community Innfields Sub
Zoning AR
Rooms
Other Rooms Family Room, Formal Dining Room Separate, Formal Living Room Separate, Inside Utility
Interior
Interior Features Built-in Features, Ceiling Fans(s), Crown Molding, Dry Bar, Eat-in Kitchen, Elevator, High Ceilings, Kitchen/Family Room Combo, Master Bedroom Main Floor, Open Floorplan, Solid Wood Cabinets, Split Bedroom, Stone Counters, Walk-In Closet(s), Window Treatments
Heating Central, Zoned
Cooling Central Air, Zoned
Flooring Brick, Marble, Tile
Fireplaces Type Gas, Family Room
Fireplace true
Appliance Bar Fridge, Built-In Oven, Convection Oven, Cooktop, Dishwasher, Disposal, Gas Water Heater, Ice Maker, Microwave, Refrigerator, Wine Refrigerator
Laundry Inside, Laundry Room
Exterior
Exterior Feature Balcony, Fence, French Doors, Irrigation System, Lighting, Outdoor Kitchen
Garage Circular Driveway, Driveway, Garage Door Opener, Garage Faces Side
Garage Spaces 3.0
Pool Gunite, In Ground, Salt Water
Utilities Available Cable Available, Electricity Connected, Propane
Waterfront false
View Trees/Woods
Roof Type Tile
Porch Covered, Screened, Side Porch
Attached Garage true
Garage true
Private Pool Yes
Building
Lot Description In County, Irregular Lot, Oversized Lot, Pasture, Paved, Zoned for Horses
Entry Level Two
Foundation Slab
Lot Size Range 5 to less than 10
Sewer Septic Tank
Water Well
Architectural Style Spanish/Mediterranean
Structure Type Block,Stucco
New Construction false
Construction Status Appraisal,Inspections
Others
Pets Allowed Yes
Senior Community No
Ownership Fee Simple
Acceptable Financing Cash, Conventional
Listing Terms Cash, Conventional
Special Listing Condition None
Read Less Info
Want to know what your home might be worth? Contact us for a FREE valuation!

Our team is ready to help you sell your home for the highest possible price ASAP

© 2024 My Florida Regional MLS DBA Stellar MLS. All Rights Reserved.
Bought with COLDWELL BANKER RESIDENTIAL

"My job is to find and attract mastery-based agents to the office, protect the culture, and make sure everyone is happy! "






