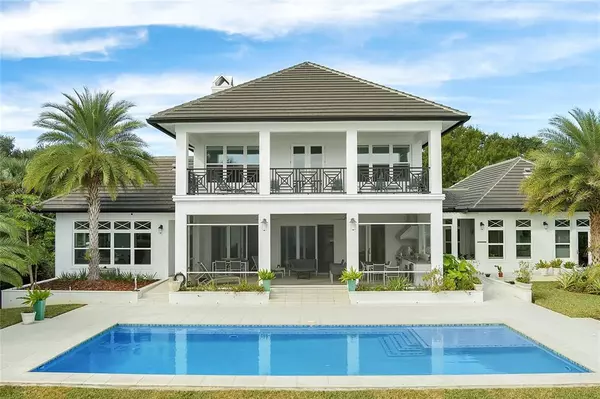$2,150,000
$2,195,000
2.1%For more information regarding the value of a property, please contact us for a free consultation.
4 Beds
5 Baths
4,794 SqFt
SOLD DATE : 10/14/2021
Key Details
Sold Price $2,150,000
Property Type Single Family Home
Sub Type Single Family Residence
Listing Status Sold
Purchase Type For Sale
Square Footage 4,794 sqft
Price per Sqft $448
Subdivision The Pointe Sub
MLS Listing ID O5970924
Sold Date 10/14/21
Bedrooms 4
Full Baths 5
Construction Status Inspections
HOA Fees $232/ann
HOA Y/N Yes
Year Built 2016
Annual Tax Amount $8,186
Lot Size 0.960 Acres
Acres 0.96
Property Description
Presenting a stunning custom-built lakefront home in Mount Dora on Lake Dora within the Harris Chain of Lakes, just 35 minutes northwest of downtown Winter Park, that is ideally nestled on a private gated street with only 14 homes/lots. This exclusive residence is secluded from the street and neighbors, with a private driveway that leads to a stately entrance framed by exotic landscaping showcasing rare breeds of tropical vegetation. This four-bedroom, five-bathroom home boasts 7,041 square feet under-roof and was built in 2016 by the current owners to the highest quality standards with modern finishes and a British colonial design that reflects the owner's extensive time spent in Barbados. Custom details include a fireplace with coral stone and stainless steel hearth, a beautiful louvered mahogany front door and an audio speaker system throughout the great room and lanai. The residence also features a private elevator for convenient access, two full master suites, energy-efficient double-pane windows and 32-inch square imported porcelain floor tile. The large second-floor balcony delights with incredible views of the lush backyard and water beyond. Explore the expansive outdoor space, perfect for relaxing and entertaining, with a saltwater pool, spacious wet/sun deck and swim-out bench facing the lake, outdoor landscape lighting, an orchid house and a one-of-a-kind outdoor shower with imported Italian tile. Test your green thumb on the custom-raised vegetable garden with separate irrigation. Family and friends will enjoy watching Fourth of July/New Year fireworks from the backyard, which faces downtown Mount Dora as well as space launches over the lake and incredible sunrises. Additional outdoor highlights include a screened-in Trex boathouse, an electronic roll-up screen system in the back lanai, and a built-in outdoor kitchen with Viking grill/hood for alfresco meals paired with pristine lakefront views. There's plenty of room in the oversized three-car garage, as well as an abundance of storage space in two large attics with upgraded insulation. This exceptional home is equipped with lighting rod protection through the roofing system and a full-house generator with a 500-gallon propane tank for peace of mind. This property provides the ultimate, private, safe and secluded lifestyle; it's a one-stop destination and a sanctuary perfect for relaxation or working from home within the warm and charming Mount Dora community that is perfect for socializing and entertaining while still so close to Orlando amenities.
Location
State FL
County Lake
Community The Pointe Sub
Zoning R-1
Rooms
Other Rooms Attic, Bonus Room, Den/Library/Office, Formal Living Room Separate, Great Room
Interior
Interior Features Ceiling Fans(s), Elevator, Kitchen/Family Room Combo, Open Floorplan, Split Bedroom, Thermostat, Vaulted Ceiling(s), Walk-In Closet(s), Window Treatments
Heating Central, Electric, Reverse Cycle, Zoned
Cooling Central Air, Humidity Control, Zoned
Flooring Tile, Wood
Fireplaces Type Electric, Gas, Family Room, Master Bedroom, Wood Burning
Furnishings Unfurnished
Fireplace true
Appliance Bar Fridge, Built-In Oven, Convection Oven, Dishwasher, Disposal, Dryer, Exhaust Fan, Gas Water Heater, Ice Maker, Microwave, Range Hood, Refrigerator, Tankless Water Heater, Washer, Water Filtration System, Water Purifier
Laundry Inside, Laundry Room
Exterior
Exterior Feature Balcony, Irrigation System, Lighting, Outdoor Kitchen, Outdoor Shower, Sliding Doors
Garage Driveway, Garage Door Opener, Oversized
Garage Spaces 3.0
Pool Child Safety Fence, Gunite, In Ground, Lighting, Salt Water, Tile
Community Features Deed Restrictions, Gated, Waterfront
Utilities Available Cable Available, Cable Connected, Electricity Available, Electricity Connected, Phone Available, Propane, Sprinkler Well, Street Lights, Underground Utilities
Amenities Available Gated, Maintenance
Waterfront true
Waterfront Description Lake
View Y/N 1
Water Access 1
Water Access Desc Lake,Lake - Chain of Lakes
View City, Garden, Pool, Water
Roof Type Tile
Porch Covered, Deck, Enclosed, Patio, Screened
Attached Garage true
Garage true
Private Pool Yes
Building
Lot Description Cul-De-Sac, Paved, Private
Story 1
Entry Level Two
Foundation Slab
Lot Size Range 1/2 to less than 1
Sewer Septic Tank
Water Canal/Lake For Irrigation, Private, Well, Well Required
Architectural Style Custom
Structure Type Block,Stucco,Wood Frame
New Construction false
Construction Status Inspections
Others
Pets Allowed Yes
HOA Fee Include Escrow Reserves Fund,Maintenance Grounds,Management,Private Road
Senior Community No
Ownership Fee Simple
Monthly Total Fees $232
Membership Fee Required Required
Special Listing Condition None
Read Less Info
Want to know what your home might be worth? Contact us for a FREE valuation!

Our team is ready to help you sell your home for the highest possible price ASAP

© 2024 My Florida Regional MLS DBA Stellar MLS. All Rights Reserved.
Bought with PREMIER SOTHEBYS INT'L REALTY

"My job is to find and attract mastery-based agents to the office, protect the culture, and make sure everyone is happy! "






